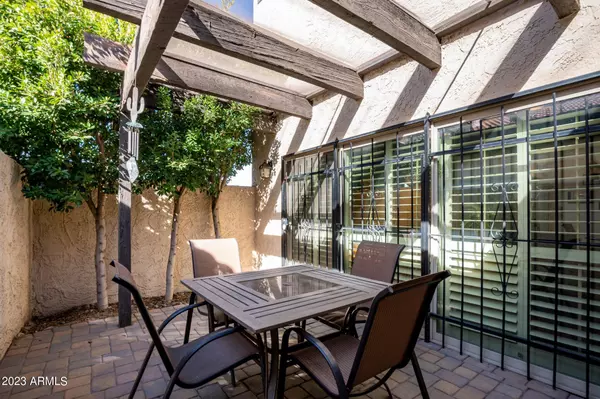$390,000
$390,000
For more information regarding the value of a property, please contact us for a free consultation.
2 Beds
2 Baths
1,503 SqFt
SOLD DATE : 03/30/2023
Key Details
Sold Price $390,000
Property Type Townhouse
Sub Type Townhouse
Listing Status Sold
Purchase Type For Sale
Square Footage 1,503 sqft
Price per Sqft $259
Subdivision Las Casas
MLS Listing ID 6513418
Sold Date 03/30/23
Bedrooms 2
HOA Fees $193/mo
HOA Y/N Yes
Originating Board Arizona Regional Multiple Listing Service (ARMLS)
Year Built 1974
Annual Tax Amount $1,392
Tax Year 2022
Lot Size 2,637 Sqft
Acres 0.06
Property Description
Your new spacious 2 bed, 2 bath single-level townhome awaits in a fantastic location in South Scottsdale within walking distance to Papago Park. Beautiful wood cabinetry and storage throughout, the home has architectural charm with arches and vaulted ceilings in the primary living room and primary bedroom. An additional den and three small patios offer ample indoor and outdoor living space. New vinyl wood look floors with no step-downs in sight! New water heater in 2022 and both flat and tile roof recently replaced, as well as all windows and sliding glass doors. Small, private and quiet Community, with no rental restrictions, and access to a pool a few steps away. You're going to love to call this home.
Location
State AZ
County Maricopa
Community Las Casas
Direction Travel south on 62nd from Thomas. Turn right into Las Casas. Home is to the back, across from the pool.
Rooms
Den/Bedroom Plus 3
Separate Den/Office Y
Interior
Interior Features Eat-in Kitchen, No Interior Steps, Vaulted Ceiling(s), Full Bth Master Bdrm, High Speed Internet
Heating Electric
Cooling Refrigeration, Programmable Thmstat, Ceiling Fan(s)
Flooring Vinyl, Tile
Fireplaces Type 1 Fireplace
Fireplace Yes
Window Features Double Pane Windows
SPA None
Exterior
Exterior Feature Covered Patio(s), Patio, Private Yard, Storage
Parking Features Unassigned, Common
Carport Spaces 2
Fence Block
Pool None
Community Features Community Pool, Biking/Walking Path
Utilities Available APS
Roof Type Tile,Foam,Rolled/Hot Mop
Private Pool No
Building
Lot Description Desert Front, Natural Desert Back
Story 1
Unit Features Ground Level
Builder Name Unknown
Sewer Public Sewer
Water City Water
Structure Type Covered Patio(s),Patio,Private Yard,Storage
New Construction No
Schools
Elementary Schools Griffith Elementary School
Middle Schools Griffith Elementary School
High Schools Camelback High School
School District Phoenix Union High School District
Others
HOA Name Trestle Management
HOA Fee Include Maintenance Grounds,Street Maint,Front Yard Maint
Senior Community No
Tax ID 129-26-090
Ownership Fee Simple
Acceptable Financing Cash, Conventional
Horse Property N
Listing Terms Cash, Conventional
Financing Conventional
Read Less Info
Want to know what your home might be worth? Contact us for a FREE valuation!

Our team is ready to help you sell your home for the highest possible price ASAP

Copyright 2025 Arizona Regional Multiple Listing Service, Inc. All rights reserved.
Bought with Realty ONE Group






