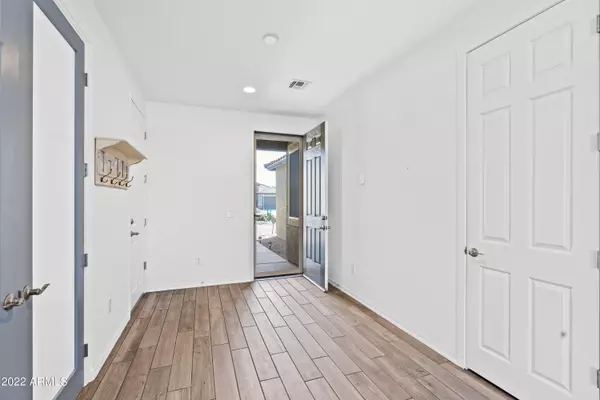$502,000
$500,000
0.4%For more information regarding the value of a property, please contact us for a free consultation.
3 Beds
3 Baths
2,537 SqFt
SOLD DATE : 03/31/2023
Key Details
Sold Price $502,000
Property Type Single Family Home
Sub Type Single Family - Detached
Listing Status Sold
Purchase Type For Sale
Square Footage 2,537 sqft
Price per Sqft $197
Subdivision Mountain Vail Reserve
MLS Listing ID 6498767
Sold Date 03/31/23
Style Contemporary
Bedrooms 3
HOA Fees $14/qua
HOA Y/N Yes
Originating Board Arizona Regional Multiple Listing Service (ARMLS)
Year Built 2021
Annual Tax Amount $1,868
Tax Year 2022
Lot Size 8,897 Sqft
Acres 0.2
Property Description
Beautifully Designed Home w/ Premium Upgrades & Larger Lot will not Disappoint! Entertain your Friends and Family w/ this Dream Kitchen. Grandiose 2-Tone Island w/ Quartz Countertops, Slate Appliances, Pair of Ovens, Ample & Oversized Cabinets, and Many More Dazzling Finishing Touches. Two Dens/Offices Perfect for Separate Workspaces or Turn One into a Guest Room. Backyard Crafted w/ Artificial Grass, Pavers, Flower Beds w/ watering System, Custom Pool w/ Owned Solar to Enjoy it Year-Round. Extended Garage w/ Finished Floors and Built in Cabinets & Racks for Extra Storage. Seller will accept or counter offers between $500,000-$515,000.
Location
State AZ
County Pima
Community Mountain Vail Reserve
Direction Houghton / E Mary Ann Cleveland / S Atterbury Wash Way / Right on Chevrolet/ Left onto E Lupine Flower Dr
Rooms
Other Rooms Loft
Master Bedroom Split
Den/Bedroom Plus 5
Separate Den/Office Y
Interior
Interior Features No Interior Steps, Kitchen Island, Full Bth Master Bdrm, High Speed Internet
Heating Natural Gas
Cooling Refrigeration, Ceiling Fan(s)
Flooring Carpet, Tile
Fireplaces Number No Fireplace
Fireplaces Type None
Fireplace No
Window Features Sunscreen(s)
SPA None
Exterior
Exterior Feature Other, Covered Patio(s)
Garage Spaces 2.0
Garage Description 2.0
Fence Block
Pool Heated, Solar Pool Equipment
Community Features Near Bus Stop, Biking/Walking Path
Utilities Available Oth Elec (See Rmrks), SW Gas
Amenities Available None
Roof Type Tile
Private Pool Yes
Building
Lot Description Desert Front, Cul-De-Sac, Synthetic Grass Back, Auto Timer H2O Back
Story 1
Builder Name Richmond American Homes
Sewer Public Sewer
Water City Water
Architectural Style Contemporary
Structure Type Other,Covered Patio(s)
New Construction No
Schools
Elementary Schools Esmond Station School
Middle Schools Esmond Station School
High Schools Other
School District Vail Unified District
Others
HOA Name Cadden Com. Mgmt
HOA Fee Include Street Maint
Senior Community No
Tax ID 205-94-696
Ownership Fee Simple
Acceptable Financing Cash, Conventional, FHA, VA Loan
Horse Property N
Listing Terms Cash, Conventional, FHA, VA Loan
Financing Other
Read Less Info
Want to know what your home might be worth? Contact us for a FREE valuation!

Our team is ready to help you sell your home for the highest possible price ASAP

Copyright 2025 Arizona Regional Multiple Listing Service, Inc. All rights reserved.
Bought with Non-MLS Office






