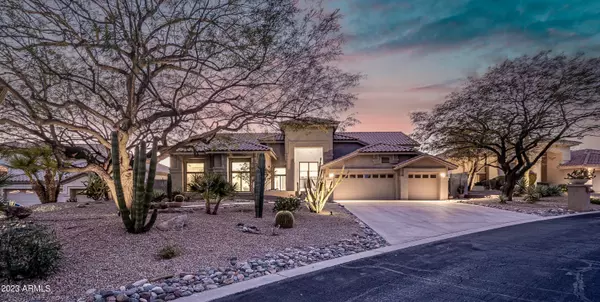$1,595,000
$1,595,000
For more information regarding the value of a property, please contact us for a free consultation.
3 Beds
2.5 Baths
3,206 SqFt
SOLD DATE : 04/05/2023
Key Details
Sold Price $1,595,000
Property Type Single Family Home
Sub Type Single Family - Detached
Listing Status Sold
Purchase Type For Sale
Square Footage 3,206 sqft
Price per Sqft $497
Subdivision Sonoran Heights Lot 1-263 Tr A-N
MLS Listing ID 6515645
Sold Date 04/05/23
Style Contemporary,Spanish
Bedrooms 3
HOA Fees $45
HOA Y/N Yes
Originating Board Arizona Regional Multiple Listing Service (ARMLS)
Year Built 1996
Annual Tax Amount $4,143
Tax Year 2022
Lot Size 0.291 Acres
Acres 0.29
Property Description
The Art House. A stunning brand new remodel, just completed in 2023, on a premium cul-de-sac lot in gated Sonoran Heights. Over a year in the making. Thoughtful care at every step. 11-foot-tall iron and glass front door. New Pella Impervia windows, 17-seer Trane HVAC's, R49 attic insulation, smooth coat walls and exquisite tile from The Netherlands, Spain and Italy. Custom White Oak cabinetry, 3cm Cambria quartz, Thermador, Kohler, Toto, Brizo, Kuzco lighting, Legrand Adorne switches, Minka Aire fans and automated Hunter Douglas window coverings. Private Pebble Tec pool with Pentair automation. Soaring 12' ceilings, 8' solid doors, Emtek hardware, custom closets and new paint inside and out. This is not a flip; it is a 5-year vision that came to life. Modern. Elegant. Timeless.
Location
State AZ
County Maricopa
Community Sonoran Heights Lot 1-263 Tr A-N
Direction Shea, north on 124th, right on Via Linda, left on 126th through the main gates, left on Poinsettia, right on 125th, left on Laurel, first house on left.
Rooms
Other Rooms Great Room, Family Room
Master Bedroom Not split
Den/Bedroom Plus 4
Separate Den/Office Y
Interior
Interior Features Eat-in Kitchen, Breakfast Bar, 9+ Flat Ceilings, Central Vacuum, Drink Wtr Filter Sys, Fire Sprinklers, No Interior Steps, Wet Bar, Kitchen Island, Pantry, Double Vanity, Full Bth Master Bdrm, Separate Shwr & Tub, High Speed Internet
Heating Electric, ENERGY STAR Qualified Equipment
Cooling Refrigeration, Programmable Thmstat, Ceiling Fan(s), ENERGY STAR Qualified Equipment
Flooring Tile
Fireplaces Type 2 Fireplace, Family Room, Living Room, Master Bedroom, Gas
Fireplace Yes
Window Features Mechanical Sun Shds,ENERGY STAR Qualified Windows,Double Pane Windows,Low Emissivity Windows
SPA Heated,Private
Laundry Engy Star (See Rmks)
Exterior
Exterior Feature Covered Patio(s), Misting System, Patio, Private Street(s), Storage, Built-in Barbecue
Parking Features Attch'd Gar Cabinets, Electric Door Opener
Garage Spaces 3.0
Garage Description 3.0
Fence Block, Wrought Iron, Wood
Pool Variable Speed Pump, Heated, Private
Community Features Gated Community
Utilities Available Propane
Amenities Available Management
View City Lights, Mountain(s)
Roof Type Tile
Private Pool Yes
Building
Lot Description Sprinklers In Rear, Sprinklers In Front, Desert Back, Desert Front, Cul-De-Sac, Auto Timer H2O Front, Auto Timer H2O Back
Story 1
Builder Name Realty Dealers LTD
Sewer Public Sewer
Water City Water
Architectural Style Contemporary, Spanish
Structure Type Covered Patio(s),Misting System,Patio,Private Street(s),Storage,Built-in Barbecue
New Construction No
Schools
Elementary Schools Anasazi Elementary
Middle Schools Mountainside Middle School
High Schools Desert Mountain High School
School District Scottsdale Unified District
Others
HOA Name Sonoran Heights
HOA Fee Include Street Maint
Senior Community No
Tax ID 217-29-232
Ownership Fee Simple
Acceptable Financing Cash, Conventional, FHA, VA Loan
Horse Property N
Listing Terms Cash, Conventional, FHA, VA Loan
Financing Conventional
Special Listing Condition Owner/Agent
Read Less Info
Want to know what your home might be worth? Contact us for a FREE valuation!

Our team is ready to help you sell your home for the highest possible price ASAP

Copyright 2025 Arizona Regional Multiple Listing Service, Inc. All rights reserved.
Bought with RE/MAX Fine Properties






