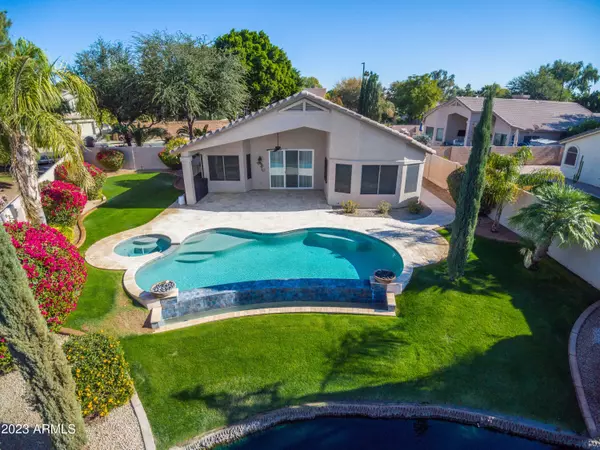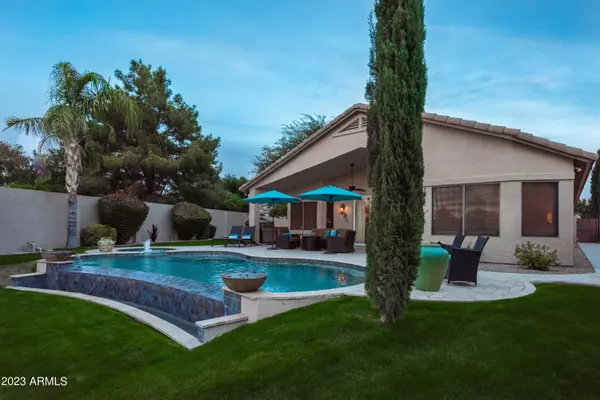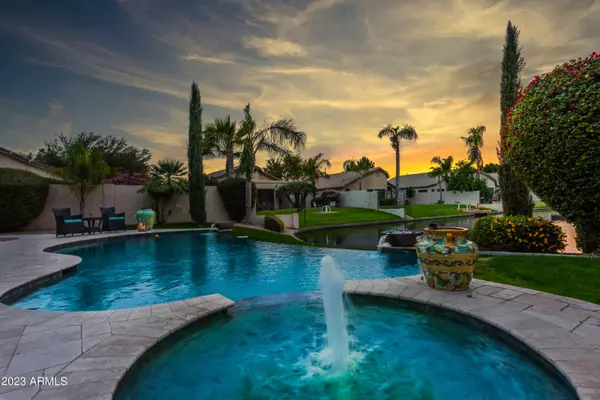$785,000
$785,000
For more information regarding the value of a property, please contact us for a free consultation.
4 Beds
2 Baths
1,803 SqFt
SOLD DATE : 04/05/2023
Key Details
Sold Price $785,000
Property Type Single Family Home
Sub Type Single Family - Detached
Listing Status Sold
Purchase Type For Sale
Square Footage 1,803 sqft
Price per Sqft $435
Subdivision Ocotillo Lakes Parcel B
MLS Listing ID 6529388
Sold Date 04/05/23
Style Ranch
Bedrooms 4
HOA Fees $139/qua
HOA Y/N Yes
Originating Board Arizona Regional Multiple Listing Service (ARMLS)
Year Built 1999
Annual Tax Amount $3,027
Tax Year 2022
Lot Size 10,439 Sqft
Acres 0.24
Property Description
What a Rare Gem! Amazing opportunity to own the best lot in Ocotillo Lakes! Welcome to this 4 bedroom, 2 bathroom Waterfront Property meticulously upgraded & maintained in the heart of Ocotillo close to Intel, shopping, restaurants and great schools! The sellers haven't spared any expense to build an amazing infinity heated salt water pool & spa in a large, very private backyard overlooking the lake. Expensive travertine courtyard welcomes you as you enter the house of this highly upgraded property which features granite counter tops in the kitchen & all bathrooms, refinished cabinetry, SS appliances, large glass sliding doors offering generous views of the lake, 17 Seer TRANE AC unit (2018 new), new variable speed pool pump, new water heater, new water softener, epoxy in the garage & mo
Location
State AZ
County Maricopa
Community Ocotillo Lakes Parcel B
Direction South on Dobson, left (East) on Canyon Way to the end of the street -house on your right-sign on property
Rooms
Den/Bedroom Plus 4
Separate Den/Office N
Interior
Interior Features Eat-in Kitchen, Kitchen Island, Pantry, Double Vanity, Full Bth Master Bdrm, Separate Shwr & Tub, Granite Counters
Heating Natural Gas
Cooling Refrigeration, Ceiling Fan(s)
Flooring Carpet, Tile
Fireplaces Type 1 Fireplace, Family Room, Gas
Fireplace Yes
Window Features Double Pane Windows
SPA Heated,Private
Exterior
Exterior Feature Covered Patio(s), Patio
Garage Spaces 2.0
Garage Description 2.0
Fence Block
Pool Variable Speed Pump, Heated, Private
Landscape Description Irrigation Back
Community Features Lake Subdivision, Golf
Utilities Available SRP, SW Gas
Amenities Available Management, Rental OK (See Rmks)
Roof Type Tile
Private Pool Yes
Building
Lot Description Sprinklers In Front, Grass Front, Grass Back, Auto Timer H2O Front, Irrigation Back
Story 1
Builder Name Pulte
Sewer Public Sewer
Water City Water
Architectural Style Ranch
Structure Type Covered Patio(s),Patio
New Construction No
Schools
Elementary Schools Chandler Traditional Academy - Independence
Middle Schools Bogle Junior High School
High Schools Hamilton High School
School District Chandler Unified District
Others
HOA Name Ocotillo Comm Associ
HOA Fee Include Street Maint
Senior Community No
Tax ID 303-48-596
Ownership Fee Simple
Acceptable Financing Cash, Conventional, VA Loan
Horse Property N
Listing Terms Cash, Conventional, VA Loan
Financing Cash
Special Listing Condition FIRPTA may apply, N/A
Read Less Info
Want to know what your home might be worth? Contact us for a FREE valuation!

Our team is ready to help you sell your home for the highest possible price ASAP

Copyright 2025 Arizona Regional Multiple Listing Service, Inc. All rights reserved.
Bought with ProSmart Realty






