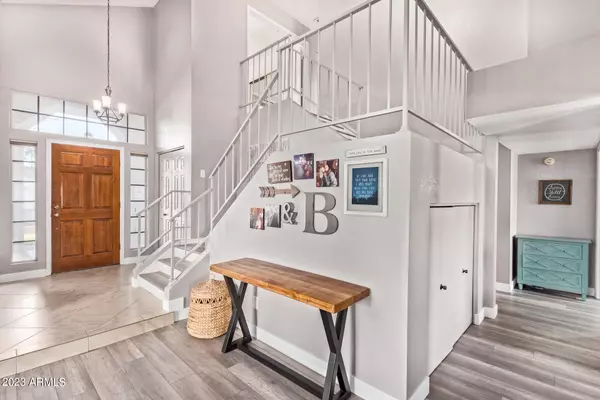$500,000
$535,000
6.5%For more information regarding the value of a property, please contact us for a free consultation.
4 Beds
2.5 Baths
2,113 SqFt
SOLD DATE : 04/07/2023
Key Details
Sold Price $500,000
Property Type Single Family Home
Sub Type Single Family - Detached
Listing Status Sold
Purchase Type For Sale
Square Footage 2,113 sqft
Price per Sqft $236
Subdivision Strawberry Point
MLS Listing ID 6526282
Sold Date 04/07/23
Style Ranch
Bedrooms 4
HOA Fees $26/ann
HOA Y/N Yes
Originating Board Arizona Regional Multiple Listing Service (ARMLS)
Year Built 1987
Annual Tax Amount $1,868
Tax Year 2022
Lot Size 7,109 Sqft
Acres 0.16
Property Description
Located in the heart of the East Valley, this home is nestled conveniently between downtown Chandler and Gilbert. Beautifully appointed, nearly this entire 4 bedroom 2.5 bath home (including the pool) has seen updates in recent years. The interior features tile and LVP flooring throughout, refinished cabinets in the kitchen with quartz counter tops, stainless steel appliances, recessed lighting, counter to ceiling backsplash, and updated paint. The guest bathrooms feature newer vanities and fixtures as well. The exterior of the home features great curb appeal, mature landscaping front and back, and a pool surrounded by plenty of seating area ready to entertain. The home sits just down the road from the neighborhood elementary school and park. Minutes to shopping, dining and entertainment!
Location
State AZ
County Maricopa
Community Strawberry Point
Direction East on Warner, South on Islands Dr., Right (South) on Shumway Ave., East on Kent. Home will be on the North side of the street.
Rooms
Other Rooms Family Room
Master Bedroom Split
Den/Bedroom Plus 4
Separate Den/Office N
Interior
Interior Features Master Downstairs, Eat-in Kitchen, Vaulted Ceiling(s), Kitchen Island, Pantry, Double Vanity, Full Bth Master Bdrm, High Speed Internet
Heating Electric
Cooling Refrigeration, Ceiling Fan(s)
Flooring Vinyl, Tile
Fireplaces Type 1 Fireplace
Fireplace Yes
SPA None
Exterior
Exterior Feature Patio
Garage Spaces 2.0
Garage Description 2.0
Fence Block
Pool Play Pool, Private
Community Features Playground, Biking/Walking Path
Utilities Available SRP
Roof Type Composition
Private Pool Yes
Building
Lot Description Sprinklers In Rear, Sprinklers In Front, Grass Front, Grass Back
Story 2
Builder Name RYLAND HOMES
Sewer Public Sewer
Water City Water
Architectural Style Ranch
Structure Type Patio
New Construction No
Schools
Elementary Schools Shumway Elementary School
Middle Schools Willis Junior High School
High Schools Chandler High School
School District Chandler Unified District
Others
HOA Name Strawberry Point
HOA Fee Include Maintenance Grounds
Senior Community No
Tax ID 302-37-180
Ownership Fee Simple
Acceptable Financing Conventional, FHA, VA Loan
Horse Property N
Listing Terms Conventional, FHA, VA Loan
Financing Cash
Read Less Info
Want to know what your home might be worth? Contact us for a FREE valuation!

Our team is ready to help you sell your home for the highest possible price ASAP

Copyright 2025 Arizona Regional Multiple Listing Service, Inc. All rights reserved.
Bought with Keller Williams Realty Phoenix






