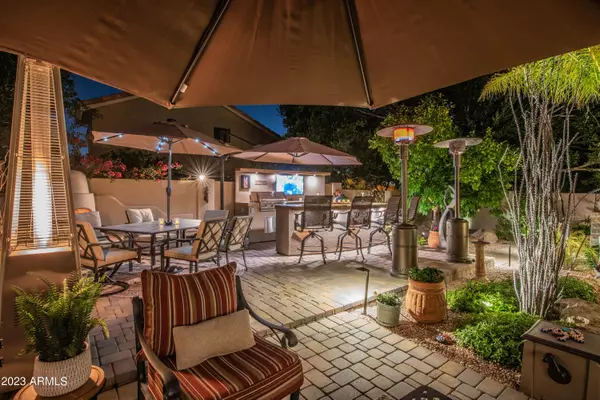$500,000
$500,000
For more information regarding the value of a property, please contact us for a free consultation.
3 Beds
2 Baths
1,700 SqFt
SOLD DATE : 04/10/2023
Key Details
Sold Price $500,000
Property Type Single Family Home
Sub Type Single Family - Detached
Listing Status Sold
Purchase Type For Sale
Square Footage 1,700 sqft
Price per Sqft $294
Subdivision Red Mountain Village Lot 1-252
MLS Listing ID 6525765
Sold Date 04/10/23
Style Ranch
Bedrooms 3
HOA Fees $96
HOA Y/N Yes
Originating Board Arizona Regional Multiple Listing Service (ARMLS)
Year Built 1993
Annual Tax Amount $2,306
Tax Year 2022
Lot Size 4,948 Sqft
Acres 0.11
Property Description
Come see this move-in ready home. Stone has been added to the front of this home along with a paver walkway and a brick planter to set this model above others in the neighborhood. It has been completely updated including kitchen cabinets with pullout shelves & beautiful butcherblock tops, wood design tile flooring, bathroom cabinets with granite countertops, large walk in master shower. Next, step out into the rear yard into an entertainer's dream including complete kitchen with built in Refrigerator, stainless steel trash drawer, & Kokomo grill. pavers throughout including accent lighting and landscaping. Red Mtn Ranch is complete with pool, tennis, golf, rec center and restaurant. Just minutes from shopping, schools, and freeway access.
Location
State AZ
County Maricopa
Community Red Mountain Village Lot 1-252
Direction West on Thomas to Raftriver ST. Right/North on Raftriver to Tabor St. Right on Tabor St to Saddleback St. Left on Saddleback St and the home is on the left.
Rooms
Other Rooms Family Room
Master Bedroom Not split
Den/Bedroom Plus 3
Separate Den/Office N
Interior
Interior Features Breakfast Bar, 9+ Flat Ceilings, Drink Wtr Filter Sys, No Interior Steps, Vaulted Ceiling(s), Kitchen Island, Pantry, Double Vanity, Full Bth Master Bdrm, Separate Shwr & Tub
Heating Electric
Cooling Refrigeration, Ceiling Fan(s)
Flooring Carpet, Tile
Fireplaces Type 1 Fireplace, Fire Pit
Fireplace Yes
Window Features Double Pane Windows
SPA None
Exterior
Exterior Feature Covered Patio(s), Patio, Built-in Barbecue
Parking Features Electric Door Opener
Garage Spaces 2.0
Garage Description 2.0
Fence Block
Pool None
Community Features Community Spa Htd, Community Spa, Community Pool Htd, Community Pool, Golf, Tennis Court(s)
Utilities Available SRP
Amenities Available Management
Roof Type Tile,Concrete
Private Pool No
Building
Lot Description Sprinklers In Front, Desert Back, Gravel/Stone Back, Grass Front, Auto Timer H2O Front, Auto Timer H2O Back
Story 1
Builder Name Unkown
Sewer Sewer in & Cnctd, Public Sewer
Water City Water
Architectural Style Ranch
Structure Type Covered Patio(s),Patio,Built-in Barbecue
New Construction No
Schools
Elementary Schools Red Mountain Ranch Elementary
Middle Schools Shepherd Junior High School
High Schools Red Mountain High School
School District Mesa Unified District
Others
HOA Name Red Mountain Ranch
HOA Fee Include Cable TV,Maintenance Grounds,Front Yard Maint
Senior Community No
Tax ID 141-70-441
Ownership Fee Simple
Acceptable Financing Cash, Conventional
Horse Property N
Listing Terms Cash, Conventional
Financing Conventional
Read Less Info
Want to know what your home might be worth? Contact us for a FREE valuation!

Our team is ready to help you sell your home for the highest possible price ASAP

Copyright 2025 Arizona Regional Multiple Listing Service, Inc. All rights reserved.
Bought with My Home Group Real Estate






