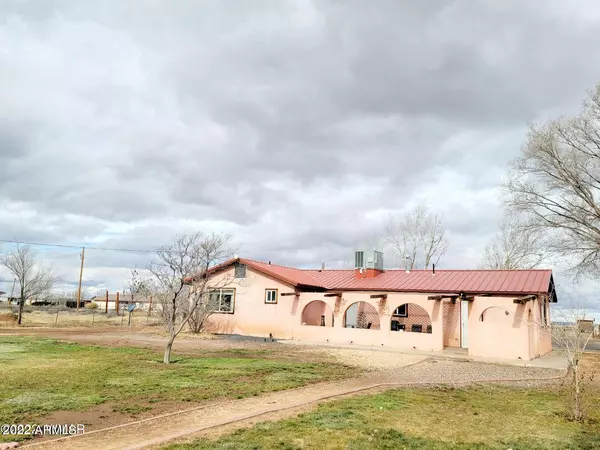$308,000
$315,000
2.2%For more information regarding the value of a property, please contact us for a free consultation.
3 Beds
2 Baths
1,749 SqFt
SOLD DATE : 04/10/2023
Key Details
Sold Price $308,000
Property Type Single Family Home
Sub Type Single Family - Detached
Listing Status Sold
Purchase Type For Sale
Square Footage 1,749 sqft
Price per Sqft $176
Subdivision Park Plaza Estates
MLS Listing ID 6496051
Sold Date 04/10/23
Bedrooms 3
HOA Y/N No
Originating Board Arizona Regional Multiple Listing Service (ARMLS)
Year Built 1986
Annual Tax Amount $725
Tax Year 2022
Lot Size 2.090 Acres
Acres 2.09
Property Description
Located in the ''OPPURTUNUTY ZONE'' sits this home on nearly 2 acres with NO HOA! The inviting patio entrance will take you into this 3bd/2ba home. Offering complete tile flooring, oak kitchen cabinets, central a/c, newer 200amp meter panel, and so much more. The utility room off the kitchen leads to the back yard patio. As you explore the back yard you will find a garden house, chicken coop, and several Locus, Apples, Mulberry, and Elm Trees. There is a registered well that is used for irrigation. Currently, and included if desired, is an operating 8 Kennel boarding business with in floor heating, floor drains, AC, and hot and cold water in place.
Be sure to walk through the workshop/Garage, 40x40x14 that has two 12x12 roll up doors, concrete floors with available in-floor heat. (Tubing has not been connected or used. Shop has a loft, swamp cooler and 2 wood stoves. Shop is plumbed for toilet, shower and washer, cold water only. Located in the shop is a constructed 13x17, insulated with a/c utility room, bathroom and washer/dryer hookups. Washer/Dryer and toilet are installed.
Call for your private tour today!
Location
State AZ
County Apache
Community Park Plaza Estates
Direction Headed E on US 60 approx. 13 miles, turn left onto US 61 E and continue for appx 32 miles, turn left onto N 13th W (across from gas station), continue appx 1.4 miles, turn left onto 15th N to sign on
Rooms
Den/Bedroom Plus 3
Separate Den/Office N
Interior
Interior Features Eat-in Kitchen, Full Bth Master Bdrm
Heating Electric, Floor Furnace, Wall Furnace
Cooling Refrigeration
Flooring Tile
Fireplaces Type 3+ Fireplace
Fireplace Yes
SPA None
Laundry Wshr/Dry HookUp Only
Exterior
Garage Spaces 2.0
Garage Description 2.0
Fence Chain Link, Partial
Pool None
Utilities Available Oth Elec (See Rmrks)
Amenities Available Not Managed
Roof Type Metal
Private Pool No
Building
Lot Description Gravel/Stone Front, Gravel/Stone Back
Story 1
Sewer Other
Water City Water
New Construction No
Schools
Elementary Schools Out Of Maricopa Cnty
Middle Schools Out Of Maricopa Cnty
High Schools Out Of Maricopa Cnty
School District St. Johns Unified District
Others
HOA Fee Include No Fees
Senior Community No
Tax ID 203-75-005-A
Ownership Fee Simple
Acceptable Financing Cash, Conventional
Horse Property Y
Listing Terms Cash, Conventional
Financing VA
Read Less Info
Want to know what your home might be worth? Contact us for a FREE valuation!

Our team is ready to help you sell your home for the highest possible price ASAP

Copyright 2025 Arizona Regional Multiple Listing Service, Inc. All rights reserved.
Bought with Mountain Retreat Realty Expert






