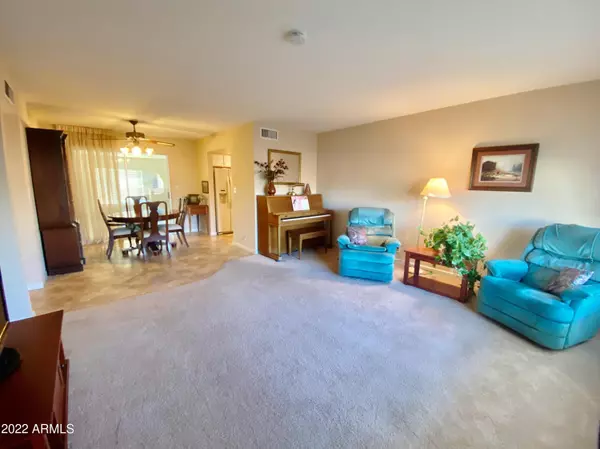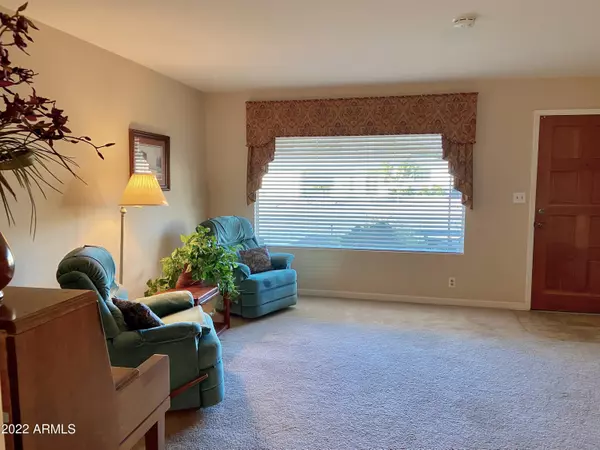$295,000
$295,000
For more information regarding the value of a property, please contact us for a free consultation.
2 Beds
2 Baths
1,213 SqFt
SOLD DATE : 04/26/2023
Key Details
Sold Price $295,000
Property Type Single Family Home
Sub Type Single Family - Detached
Listing Status Sold
Purchase Type For Sale
Square Footage 1,213 sqft
Price per Sqft $243
Subdivision Dreamland Villa
MLS Listing ID 6497820
Sold Date 04/26/23
Style Other (See Remarks)
Bedrooms 2
HOA Y/N No
Originating Board Arizona Regional Multiple Listing Service (ARMLS)
Year Built 1969
Annual Tax Amount $839
Tax Year 2022
Lot Size 8,248 Sqft
Acres 0.19
Property Description
55+ Dreamland Villa home. Cozy and well maintained--featuring a New Roof 2023 and A/C unit under 5 yrs old. Welcoming entrance with large picture window that faces north. L shaped kitchen with easy garage entrance/exit. Separate eating/dining area in the front room. Nice and naturally bright AZ room that can be enjoyed year round. Separate laundry/utility room . One car garage with lots of storage, as well as covered carport parking. Back yard has many citrus trees and is open and spacious. Home backs to the walking path so no neighbors to the south. Dreamland has many amenities that can be enjoyed if you join their optional recreation center. Swimming, Pickleball, Ceramics, Lapidary shop and much more with a reasonable yearly fee and no HOA
Location
State AZ
County Maricopa
Community Dreamland Villa
Direction At University take Recker North to DesMoines. Go West on DesMoines. Take first Left to Decatur. Once on Decatur home is a little down the road on you left.
Rooms
Other Rooms Arizona RoomLanai
Den/Bedroom Plus 2
Separate Den/Office N
Interior
Interior Features 3/4 Bath Master Bdrm, High Speed Internet, Laminate Counters
Heating Electric
Cooling Refrigeration
Flooring Carpet, Tile
Fireplaces Number No Fireplace
Fireplaces Type None
Fireplace No
Window Features Skylight(s)
SPA None
Exterior
Exterior Feature Covered Patio(s), Patio, Storage
Parking Features Electric Door Opener
Garage Spaces 1.0
Carport Spaces 2
Garage Description 1.0
Fence None
Pool None
Community Features Community Spa Htd, Community Spa, Community Pool Htd, Community Pool, Near Bus Stop, Biking/Walking Path
Utilities Available City Electric, SRP
Amenities Available None, Other
Roof Type Composition
Private Pool No
Building
Lot Description Gravel/Stone Front, Gravel/Stone Back
Story 1
Builder Name Farnsworth
Sewer Septic in & Cnctd
Water City Water
Architectural Style Other (See Remarks)
Structure Type Covered Patio(s),Patio,Storage
New Construction No
Schools
Elementary Schools Adult
Middle Schools Adult
High Schools Adult
School District Mesa Unified District
Others
HOA Fee Include No Fees
Senior Community Yes
Tax ID 141-47-836
Ownership Fee Simple
Acceptable Financing Cash, Conventional, FHA, VA Loan
Horse Property N
Listing Terms Cash, Conventional, FHA, VA Loan
Financing VA
Special Listing Condition Age Restricted (See Remarks)
Read Less Info
Want to know what your home might be worth? Contact us for a FREE valuation!

Our team is ready to help you sell your home for the highest possible price ASAP

Copyright 2025 Arizona Regional Multiple Listing Service, Inc. All rights reserved.
Bought with DPR Realty LLC






