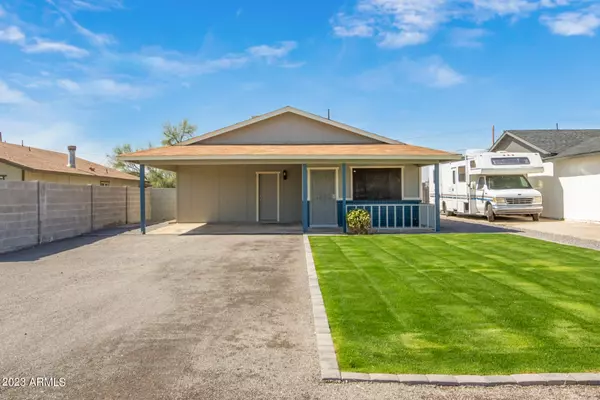$385,000
$385,000
For more information regarding the value of a property, please contact us for a free consultation.
3 Beds
2 Baths
1,366 SqFt
SOLD DATE : 05/05/2023
Key Details
Sold Price $385,000
Property Type Single Family Home
Sub Type Single Family - Detached
Listing Status Sold
Purchase Type For Sale
Square Footage 1,366 sqft
Price per Sqft $281
Subdivision Buckner Add
MLS Listing ID 6529796
Sold Date 05/05/23
Style Ranch
Bedrooms 3
HOA Y/N No
Originating Board Arizona Regional Multiple Listing Service (ARMLS)
Year Built 1985
Annual Tax Amount $623
Tax Year 2022
Lot Size 9,997 Sqft
Acres 0.23
Property Description
Back on market due to buyer's loan denial. Come & see this lovely move-in-ready residence with an excellent location! Minutes away from shopping spots, restaurants, schools, & many more. This beauty displays brick accents, a lush lawn, 2-carport parking, & a cozy front porch perfect for your morning coffee. Sit back & relax in the living room featuring a romantic fireplace, wood-look vinyl flooring, & fresh paint. Continue onto the spotless eat-in kitchen boasting recessed lighting, upgraded SS appliances, ample gray cabinets, quartz counters, subway tile backsplash, a pantry, a breakfast bar, & backyard access. The primary bedroom offers a walk-in closet & a private bathroom w/dual sinks. Spend peaceful afternoons under the covered patio in the sizable backyard w/green landscape!
Location
State AZ
County Maricopa
Community Buckner Add
Direction Head east on E University Dr and turn right onto N Keith St. The property is on the right.
Rooms
Den/Bedroom Plus 3
Separate Den/Office N
Interior
Interior Features Eat-in Kitchen, Breakfast Bar, 9+ Flat Ceilings, No Interior Steps, Pantry, 3/4 Bath Master Bdrm, Double Vanity, High Speed Internet
Heating Electric
Cooling Refrigeration, Ceiling Fan(s)
Flooring Vinyl
Fireplaces Type 1 Fireplace, Living Room
Fireplace Yes
SPA None
Laundry Wshr/Dry HookUp Only
Exterior
Exterior Feature Covered Patio(s), Patio
Parking Features RV Gate, RV Access/Parking
Carport Spaces 2
Fence Block
Pool None
Utilities Available SRP
Amenities Available None
View Mountain(s)
Roof Type Composition
Private Pool No
Building
Lot Description Dirt Front, Grass Front, Grass Back
Story 1
Builder Name Hancock Homes
Sewer Public Sewer
Water Pvt Water Company
Architectural Style Ranch
Structure Type Covered Patio(s),Patio
New Construction No
Schools
Elementary Schools Sousa Elementary School
Middle Schools Smith Junior High School
High Schools Skyline High School
School District Mesa Unified District
Others
HOA Fee Include No Fees
Senior Community No
Tax ID 220-54-020
Ownership Fee Simple
Acceptable Financing Cash, Conventional, FHA, VA Loan
Horse Property N
Listing Terms Cash, Conventional, FHA, VA Loan
Financing Conventional
Read Less Info
Want to know what your home might be worth? Contact us for a FREE valuation!

Our team is ready to help you sell your home for the highest possible price ASAP

Copyright 2025 Arizona Regional Multiple Listing Service, Inc. All rights reserved.
Bought with HomeSmart






