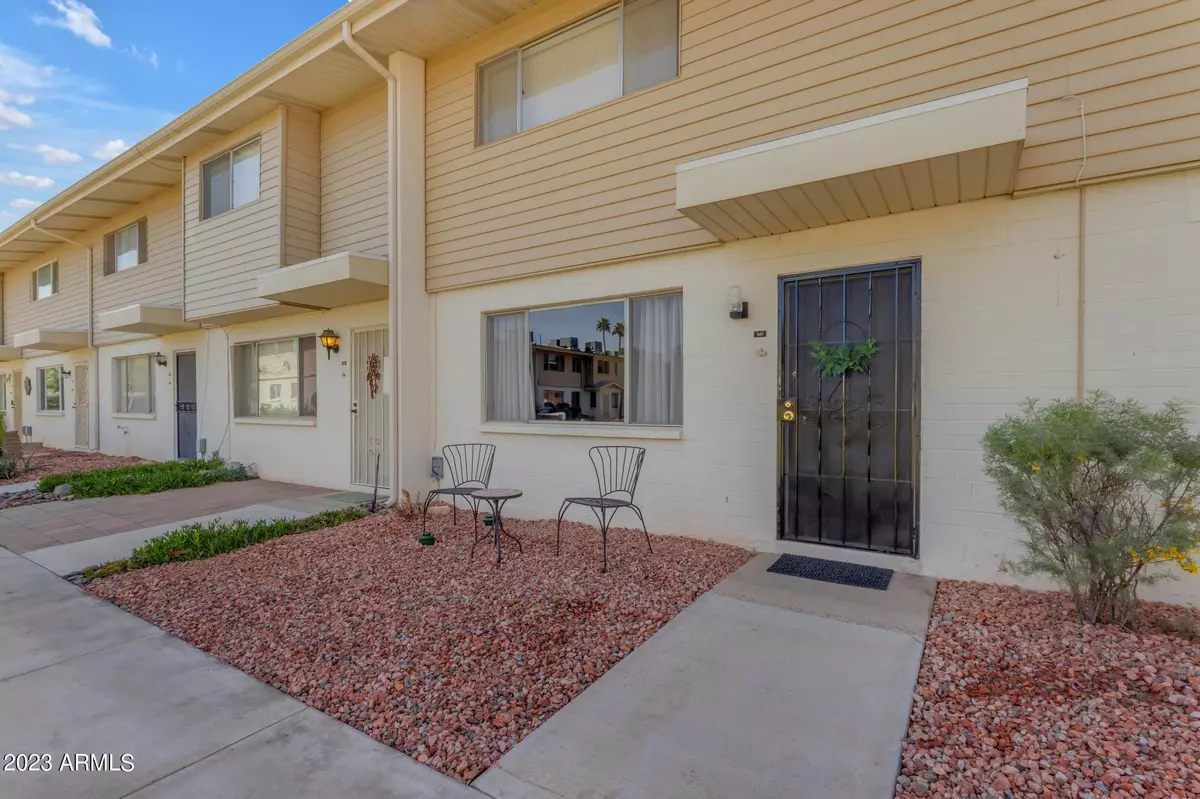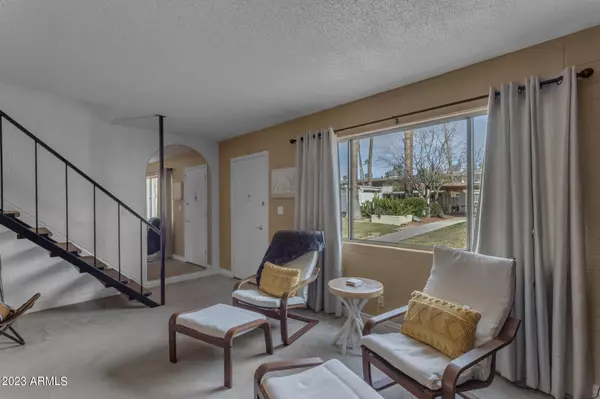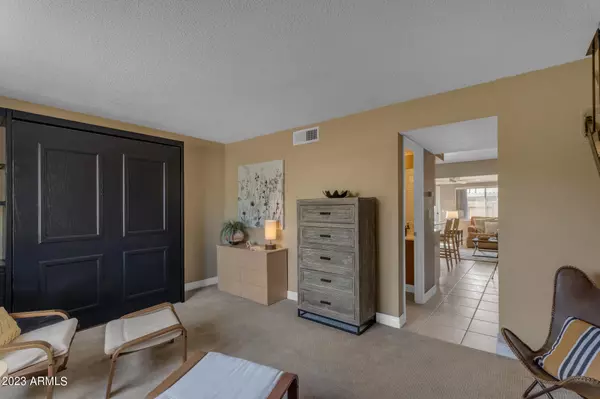$240,000
$250,000
4.0%For more information regarding the value of a property, please contact us for a free consultation.
3 Beds
2 Baths
1,407 SqFt
SOLD DATE : 05/04/2023
Key Details
Sold Price $240,000
Property Type Townhouse
Sub Type Townhouse
Listing Status Sold
Purchase Type For Sale
Square Footage 1,407 sqft
Price per Sqft $170
Subdivision Scottsdale East Unit 2
MLS Listing ID 6529517
Sold Date 05/04/23
Style Contemporary
Bedrooms 3
HOA Fees $413/mo
HOA Y/N Yes
Originating Board Arizona Regional Multiple Listing Service (ARMLS)
Year Built 1965
Tax Year 2022
Lot Size 3.782 Acres
Acres 3.78
Property Description
Welcome to the popular Scottsdale community of Scottsdale East. This 1407sf three bedroom, two bathroom townhome with private outdoor patio situated across from one of four community pools features a mid-century modern entrance into both living and family rooms, a beautiful kitchen with hard surface counters, white cabinetry, and both breakfast bar seating at the island & an eat-in area, as well as a full downstairs bathroom easily turning your downstairs living spaces into overnight stays for guests. Upstairs you'll find three bedrooms with a large hallway bath and ample storage throughout for linens, guest and seasonal items. Relax on your outdoor patio with views of the blue skies and soaring palm trees - fun and recreation await you! This amenity rich co-op community provides easy... access to downtown and uptown Scottsdale, 4 heated pools for year round swimming, a gym, media and library room and is on the access line to the free Old-Town Trolley providing a direct connection to shopping, dining, museums, & baseball games. With everything from your roof and maintenance of your AC, taxes and water included in your HOA, this home is perfect for low maintenance living as a full or part time resident. Located near the 101 & 202 freeways,Tempe Marketplace, ASU, Sky Harbor & more - you won't find anything else like this so moderately priced!
Location
State AZ
County Maricopa
Community Scottsdale East Unit 2
Direction South on Hayden, Left on Roosevelt, Right on 82nd Street, Left on Garfield St., Left into Scottsdale East. Park in Guest Parking and look for Building M, Downstairs Unit 9.
Rooms
Other Rooms Family Room
Master Bedroom Split
Den/Bedroom Plus 3
Separate Den/Office N
Interior
Interior Features Upstairs, Eat-in Kitchen, Breakfast Bar, Furnished(See Rmrks), Kitchen Island, Pantry, High Speed Internet, Laminate Counters
Heating Natural Gas
Cooling Refrigeration, Programmable Thmstat
Flooring Carpet, Tile
Fireplaces Number No Fireplace
Fireplaces Type None
Fireplace No
Window Features Sunscreen(s)
SPA None
Exterior
Exterior Feature Patio, Private Yard, Storage
Parking Features Assigned, Community Structure, Common
Carport Spaces 2
Fence Block
Pool None
Community Features Community Spa Htd, Community Spa, Community Pool Htd, Community Pool, Near Bus Stop, Community Media Room, Community Laundry, Coin-Op Laundry, Playground, Biking/Walking Path, Clubhouse, Fitness Center
Utilities Available SRP, SW Gas
Amenities Available Management
Roof Type Composition
Private Pool No
Building
Lot Description Desert Front
Story 2
Builder Name Unknown
Sewer Sewer in & Cnctd, Public Sewer
Water City Water
Architectural Style Contemporary
Structure Type Patio,Private Yard,Storage
New Construction No
Schools
Elementary Schools Hohokam Elementary School
Middle Schools Tonalea K-8
High Schools Coronado High School
School District Scottsdale Unified District
Others
HOA Name Scottsdale East
HOA Fee Include Roof Repair,Insurance,Sewer,Maintenance Grounds,Air Cond/Heating,Trash,Water,Roof Replacement
Senior Community No
Tax ID 131-52-013
Ownership Co-Operative
Acceptable Financing 1031 Exchange
Horse Property N
Listing Terms 1031 Exchange
Financing Cash
Special Listing Condition Owner Occupancy Req
Read Less Info
Want to know what your home might be worth? Contact us for a FREE valuation!

Our team is ready to help you sell your home for the highest possible price ASAP

Copyright 2025 Arizona Regional Multiple Listing Service, Inc. All rights reserved.
Bought with eXp Realty






