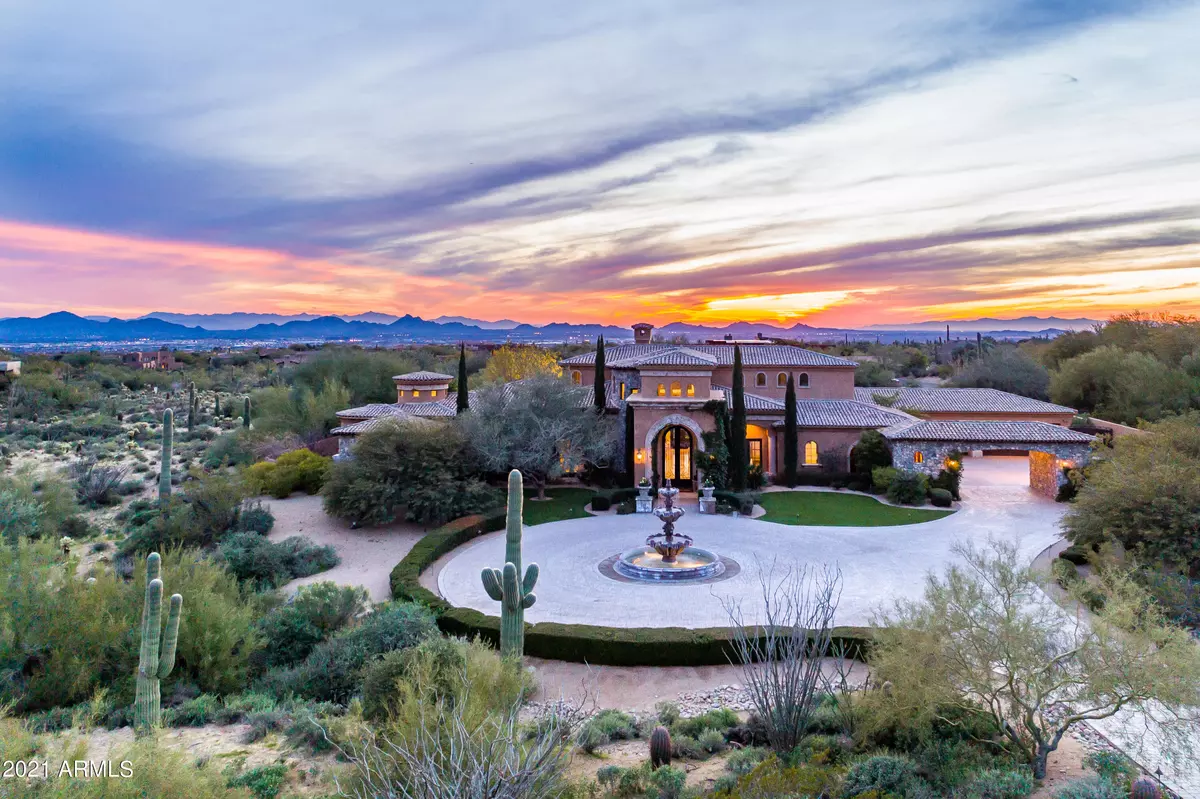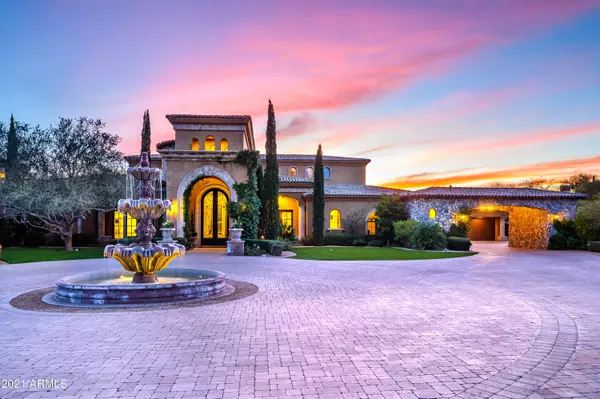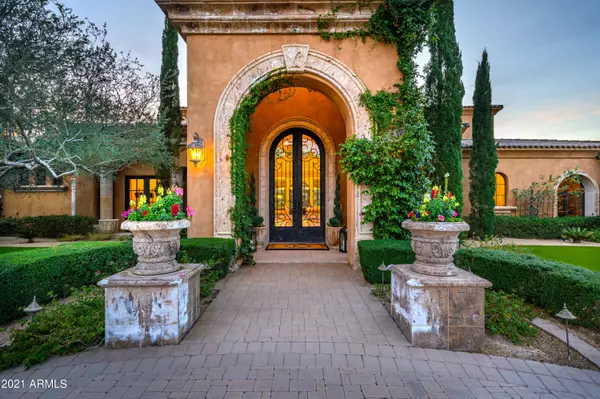$5,080,000
$5,995,000
15.3%For more information regarding the value of a property, please contact us for a free consultation.
4 Beds
4.5 Baths
7,463 SqFt
SOLD DATE : 05/15/2023
Key Details
Sold Price $5,080,000
Property Type Single Family Home
Sub Type Single Family - Detached
Listing Status Sold
Purchase Type For Sale
Square Footage 7,463 sqft
Price per Sqft $680
Subdivision Canyon Heights
MLS Listing ID 6372819
Sold Date 05/15/23
Style Other (See Remarks)
Bedrooms 4
HOA Fees $125/mo
HOA Y/N Yes
Originating Board Arizona Regional Multiple Listing Service (ARMLS)
Year Built 2008
Annual Tax Amount $15,629
Tax Year 2022
Lot Size 1.941 Acres
Acres 1.94
Property Description
Exclusive ''Canyon Heights'' subdivision. Premiere gated community with amazing custom homes on multi acre home sites offering true privacy and expansive mountain and city views. Built in 2008 and fully updated in 2017, this elegant home offers grand scale design and appointment while maintaining a warm and intimate feeling. Modern concept floorplan includes gourmet equipped kitchen open to large family room. 4 bedrooms, plus office, studio, game room and movie theater. Regal master suite with private patio, sitting room and spa like master bath. ''Her'' closet is a must see. See photo report for more details. Shown by appointment only! Advance notice required.
Location
State AZ
County Maricopa
Community Canyon Heights
Direction Pima & Pinnacle peak Directions: Pima to Pinnacle Peak Road. East until you reach the mountain. Then turn right to gate. Third driveway on your right. Call lister for gate code
Rooms
Other Rooms Library-Blt-in Bkcse, ExerciseSauna Room, Great Room, Media Room, Family Room, BonusGame Room
Master Bedroom Split
Den/Bedroom Plus 7
Separate Den/Office Y
Interior
Interior Features Master Downstairs, Mstr Bdrm Sitting Rm, Walk-In Closet(s), Eat-in Kitchen, Breakfast Bar, Central Vacuum, Drink Wtr Filter Sys, Fire Sprinklers, Kitchen Island, Pantry, Double Vanity, Full Bth Master Bdrm, Separate Shwr & Tub, Tub with Jets, High Speed Internet, Smart Home, Granite Counters
Heating Propane
Cooling Refrigeration, Ceiling Fan(s)
Flooring Stone, Tile, Wood
Fireplaces Type 3+ Fireplace, Exterior Fireplace, Family Room, Living Room, Master Bedroom
Fireplace Yes
Window Features Double Pane Windows, Low Emissivity Windows
SPA Heated, Private
Laundry Dryer Included, Washer Included
Exterior
Exterior Feature Balcony, Circular Drive, Playground, Gazebo/Ramada, Misting System, Patio, Sport Court(s), Built-in Barbecue
Parking Features Attch'd Gar Cabinets, Dir Entry frm Garage, Electric Door Opener
Garage Spaces 4.0
Garage Description 4.0
Fence Block
Pool Heated, Private
Community Features Gated Community
Utilities Available Propane
Amenities Available Management
View City Lights, Mountain(s)
Roof Type Tile
Building
Lot Description Sprinklers In Rear, Sprinklers In Front, Desert Back, Desert Front, Grass Back, Synthetic Grass Frnt, Auto Timer H2O Front, Auto Timer H2O Back
Story 2
Builder Name unknown
Sewer Septic in & Cnctd, Septic Tank
Water City Water
Architectural Style Other (See Remarks)
Structure Type Balcony, Circular Drive, Playground, Gazebo/Ramada, Misting System, Patio, Sport Court(s), Built-in Barbecue
New Construction No
Schools
Elementary Schools Copper Ridge Elementary School
Middle Schools Copper Ridge Middle School
High Schools Chaparral High School
School District Scottsdale Unified District
Others
HOA Name Morrison
HOA Fee Include Maintenance Grounds
Senior Community No
Tax ID 217-07-779
Ownership Fee Simple
Acceptable Financing Cash
Horse Property N
Listing Terms Cash
Financing Conventional
Read Less Info
Want to know what your home might be worth? Contact us for a FREE valuation!

Our team is ready to help you sell your home for the highest possible price ASAP

Copyright 2025 Arizona Regional Multiple Listing Service, Inc. All rights reserved.
Bought with RE/MAX Excalibur






