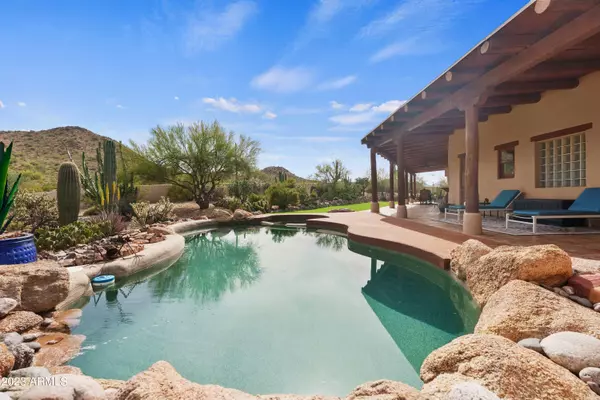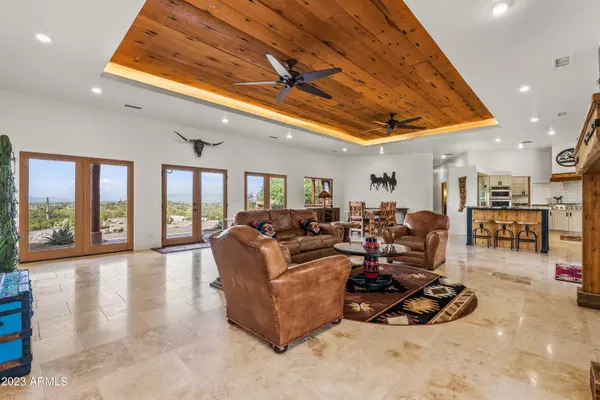$1,485,000
$1,475,000
0.7%For more information regarding the value of a property, please contact us for a free consultation.
4 Beds
3.5 Baths
3,171 SqFt
SOLD DATE : 05/18/2023
Key Details
Sold Price $1,485,000
Property Type Single Family Home
Sub Type Single Family - Detached
Listing Status Sold
Purchase Type For Sale
Square Footage 3,171 sqft
Price per Sqft $468
Subdivision Chandler Heights Ranches Unit I
MLS Listing ID 6547755
Sold Date 05/18/23
Style Territorial/Santa Fe
Bedrooms 4
HOA Y/N No
Originating Board Arizona Regional Multiple Listing Service (ARMLS)
Year Built 1996
Annual Tax Amount $2,846
Tax Year 2022
Lot Size 4.840 Acres
Acres 4.84
Property Description
Experience luxury in this Santa Fe inspired custom home on 4.84 acres of picturesque equestrian property. Embrace mountain views & city lights from this estate bordering state land. Gated entry, new circular driveway, 3,171 SQ FT living space: 2,442 SQ FT main house (3 bed, 2 bath) & 729 SQ FT Casita (1 bed, 1 bath). Upgrades abound: open concept, split floorplan, travertine floors, high tray ceilings, plank wood centerpiece, limestone fireplace, reclaimed wood mantel, LED Smart Wi-Fi lighting. Upgraded kitchen: Kitchen island, granite countertops, premium appliances, walk-in pantry. 3 car oversized over height garage, climate controlled gym space, Custom Horse shade with Auto Water, & electric. Heated Pool & Spa, Artificial Turf, Latillas/Vigas wrap around porch. & so much more to see.
Location
State AZ
County Pinal
Community Chandler Heights Ranches Unit I
Direction Thompson Rd to Phillips Rd. East (Left) on Phillips to Royce Rd. South (Right) on Royce to Lind, West (Right) on Lind to property on the Left down the Road
Rooms
Other Rooms Guest Qtrs-Sep Entrn, ExerciseSauna Room
Guest Accommodations 729.0
Master Bedroom Split
Den/Bedroom Plus 4
Separate Den/Office N
Interior
Interior Features 9+ Flat Ceilings, No Interior Steps, Soft Water Loop, Kitchen Island, Pantry, 3/4 Bath Master Bdrm, Double Vanity, Smart Home, Granite Counters
Heating Electric, Propane
Cooling Refrigeration, Programmable Thmstat, Ceiling Fan(s)
Flooring Stone
Fireplaces Type 1 Fireplace, Living Room
Fireplace Yes
Window Features Wood Frames,Double Pane Windows,Tinted Windows
SPA Heated,Private
Exterior
Exterior Feature Circular Drive, Covered Patio(s), Patio, Separate Guest House
Parking Features Electric Door Opener, Extnded Lngth Garage, Over Height Garage, Separate Strge Area, Temp Controlled, RV Access/Parking, Gated
Garage Spaces 4.0
Garage Description 4.0
Fence Block, Other, Wrought Iron, Wire
Pool Heated, Private
Utilities Available SRP
Amenities Available None
View City Lights, Mountain(s)
Roof Type Reflective Coating,Built-Up,Foam,Rolled/Hot Mop
Accessibility Accessible Hallway(s)
Private Pool Yes
Building
Lot Description Desert Back, Desert Front, Natural Desert Back, Gravel/Stone Front, Gravel/Stone Back, Synthetic Grass Back, Natural Desert Front
Story 1
Builder Name Unk
Sewer Septic in & Cnctd
Water Well - Pvtly Owned
Architectural Style Territorial/Santa Fe
Structure Type Circular Drive,Covered Patio(s),Patio, Separate Guest House
New Construction No
Schools
Elementary Schools San Tan Heights Elementary
Middle Schools San Tan Heights Elementary
High Schools San Tan Foothills High School
School District Florence Unified School District
Others
HOA Fee Include No Fees
Senior Community No
Tax ID 509-15-037-G
Ownership Fee Simple
Acceptable Financing Cash, Conventional
Horse Property Y
Horse Feature Arena, Auto Water, Stall
Listing Terms Cash, Conventional
Financing Cash
Read Less Info
Want to know what your home might be worth? Contact us for a FREE valuation!

Our team is ready to help you sell your home for the highest possible price ASAP

Copyright 2025 Arizona Regional Multiple Listing Service, Inc. All rights reserved.
Bought with Cactus Mountain Properties, LLC






