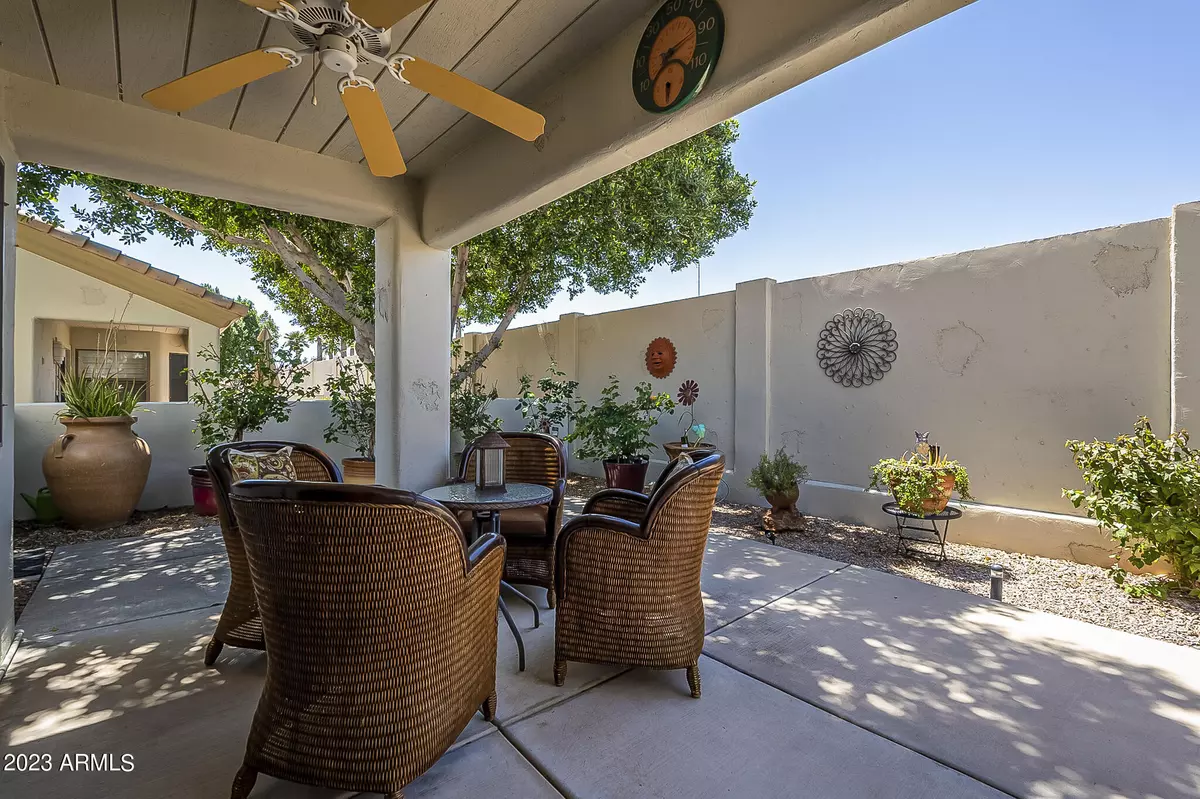$435,000
$435,000
For more information regarding the value of a property, please contact us for a free consultation.
2 Beds
2 Baths
1,608 SqFt
SOLD DATE : 05/19/2023
Key Details
Sold Price $435,000
Property Type Single Family Home
Sub Type Patio Home
Listing Status Sold
Purchase Type For Sale
Square Footage 1,608 sqft
Price per Sqft $270
Subdivision Apache Wells 2 Unit 1
MLS Listing ID 6542839
Sold Date 05/19/23
Style Spanish
Bedrooms 2
HOA Fees $350/mo
HOA Y/N Yes
Originating Board Arizona Regional Multiple Listing Service (ARMLS)
Year Built 1998
Annual Tax Amount $2,112
Tax Year 2022
Lot Size 2,793 Sqft
Acres 0.06
Property Description
Welcome to the resort 55+ gated community of Apache Wells 2! This spacious ''C'' model patio home boasts open concept/great room, large kitchen w/granite and bar open to fam rm,1600 sf, 2bed (both ensuite)/2bath (split floor plan) PLUS large den AND 2 car garage and no neighbors behind (PRIVACY)! 5 doors down is heated pool/spa, clubhouse/fitness center. Huge back patio for Arizona outdoor living! Tons of storage! Cathedral ceilings! Wood shutters! All appliances stay! Trane A/C 2018 (10 year warranty), HOA covers roof! 2020 gas water heater, new exterior paint. This unit is pristine and move-in ready! Comes partially furnished! Minutes to Apache Wells Country Club Golf, shopping, dining, airports, freeways and more! Perfect winter home or full-time residence! Come enjoy the AZ lifestyle
Location
State AZ
County Maricopa
Community Apache Wells 2 Unit 1
Direction From Recker and McKellips, go west to Apache Wells gate entrance on right. Proceed through gate straight ahead. Home (#96) is on left.
Rooms
Master Bedroom Split
Den/Bedroom Plus 3
Separate Den/Office Y
Interior
Interior Features Breakfast Bar, Drink Wtr Filter Sys, No Interior Steps, Vaulted Ceiling(s), Pantry, Double Vanity, Full Bth Master Bdrm, High Speed Internet, Granite Counters
Heating Natural Gas
Cooling Refrigeration, Ceiling Fan(s)
Flooring Carpet, Laminate
Fireplaces Number No Fireplace
Fireplaces Type None
Fireplace No
Window Features Sunscreen(s),Dual Pane
SPA None
Exterior
Exterior Feature Other, Covered Patio(s)
Parking Features Attch'd Gar Cabinets, Dir Entry frm Garage, Electric Door Opener
Garage Spaces 2.0
Garage Description 2.0
Fence Block
Pool None
Community Features Gated Community, Community Spa Htd, Community Pool Htd, Near Bus Stop, Clubhouse, Fitness Center
Amenities Available Management, Rental OK (See Rmks)
Roof Type Tile
Private Pool No
Building
Lot Description Desert Back, Desert Front
Story 1
Builder Name Hughs Development
Sewer Public Sewer
Water City Water
Architectural Style Spanish
Structure Type Other,Covered Patio(s)
New Construction No
Schools
Elementary Schools Adult
Middle Schools Adult
High Schools Adult
School District Mesa Unified District
Others
HOA Name Metro Property Srvcs
HOA Fee Include Roof Repair,Insurance,Sewer,Pest Control,Cable TV,Maintenance Grounds,Street Maint,Front Yard Maint,Trash,Water,Roof Replacement,Maintenance Exterior
Senior Community Yes
Tax ID 141-82-577
Ownership Fee Simple
Acceptable Financing Conventional
Horse Property N
Listing Terms Conventional
Financing Other
Special Listing Condition Age Restricted (See Remarks)
Read Less Info
Want to know what your home might be worth? Contact us for a FREE valuation!

Our team is ready to help you sell your home for the highest possible price ASAP

Copyright 2025 Arizona Regional Multiple Listing Service, Inc. All rights reserved.
Bought with Central Arizona Real Estate Specialists, LLC






