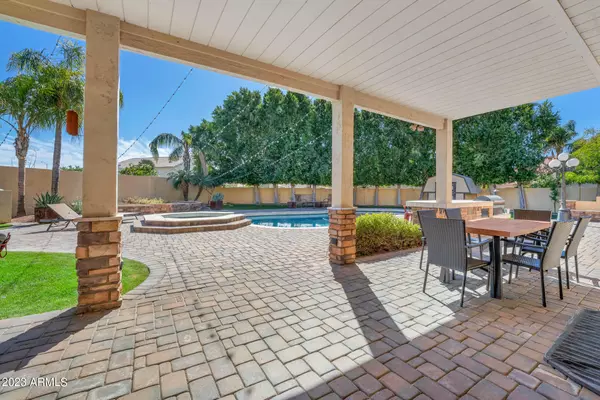$1,037,500
$1,075,000
3.5%For more information regarding the value of a property, please contact us for a free consultation.
5 Beds
4 Baths
4,072 SqFt
SOLD DATE : 05/19/2023
Key Details
Sold Price $1,037,500
Property Type Single Family Home
Sub Type Single Family - Detached
Listing Status Sold
Purchase Type For Sale
Square Footage 4,072 sqft
Price per Sqft $254
Subdivision Vista Mesa 3
MLS Listing ID 6525463
Sold Date 05/19/23
Bedrooms 5
HOA Y/N No
Originating Board Arizona Regional Multiple Listing Service (ARMLS)
Year Built 1989
Annual Tax Amount $4,122
Tax Year 2022
Lot Size 0.358 Acres
Acres 0.36
Property Description
RARE GEM of the Neighborhood! NO HOA! This exquisite private estate with a FINISHED BASEMENT & MEDIA ROOM sits on one of the LARGEST CORNER LOTS in the neighborhood w/a tranquil desert oasis backyard w/pool, hot tub, outdoor fireplace sitting area, multiple paver patios & covered patios, sprawling green lawn, outdoor built-in BBQ and large outdoor bar top. ENTERTAINERS DREAM! Home features soaring vaulted ceilings, grand staircase, floor to ceiling windows, beautiful wood looking tile floors throughout main level & luxury vinyl plank floors throughout second story. GOURMET KITCHEN w/granite countertops, tumbled travertine backsplash, stainless steel appliances, double ovens complete w/a breakfast bar all over looking family room. Step into your private Spa inspired Primary Bath, with relaxing corner free standing tub, dual sinks, quartz countertops, huge tumbled travertine walk in shower w/dual shower heads and designer walk in closet w/built ins all right off a spacious Primary Suite with its own huge private patio creating the ultimate Primary Retreat. Full bathrooms featured on every level of the home. This 5 Bedroom/4 Bath home with multiple private balconies is complete with a 3 CAR GARAGE & RV PARKING. Close proximity to parks, hiking trails, shopping and restaurants. Home is an active Airbnb.
Location
State AZ
County Maricopa
Community Vista Mesa 3
Rooms
Other Rooms Great Room, Media Room, BonusGame Room
Basement Finished, Partial
Master Bedroom Upstairs
Den/Bedroom Plus 6
Separate Den/Office N
Interior
Interior Features Upstairs, Eat-in Kitchen, Breakfast Bar, Vaulted Ceiling(s), Wet Bar, Kitchen Island, Double Vanity, Separate Shwr & Tub, Granite Counters
Heating Electric, Ceiling
Cooling Refrigeration, Ceiling Fan(s)
Flooring Carpet, Vinyl, Tile
Fireplaces Type 1 Fireplace, Exterior Fireplace
Fireplace Yes
Window Features Vinyl Frame,Double Pane Windows
SPA Heated,Private
Exterior
Exterior Feature Balcony, Covered Patio(s), Playground, Patio, Private Yard, Built-in Barbecue
Parking Features Dir Entry frm Garage, Electric Door Opener, RV Gate, RV Access/Parking
Garage Spaces 3.0
Garage Description 3.0
Fence Block
Pool Fenced, Heated, Private
Utilities Available City Electric, SRP
Amenities Available None
Roof Type Tile
Private Pool Yes
Building
Lot Description Sprinklers In Rear, Sprinklers In Front, Corner Lot, Cul-De-Sac, Grass Front, Grass Back, Auto Timer H2O Front, Auto Timer H2O Back
Story 2
Builder Name US Home
Sewer Public Sewer
Water City Water
Structure Type Balcony,Covered Patio(s),Playground,Patio,Private Yard,Built-in Barbecue
New Construction No
Schools
Elementary Schools Ishikawa Elementary School
Middle Schools Stapley Junior High School
High Schools Mountain View High School
School District Mesa Unified District
Others
HOA Fee Include No Fees
Senior Community No
Tax ID 141-87-242
Ownership Fee Simple
Acceptable Financing Cash, Conventional, FHA, VA Loan
Horse Property N
Listing Terms Cash, Conventional, FHA, VA Loan
Financing Conventional
Read Less Info
Want to know what your home might be worth? Contact us for a FREE valuation!

Our team is ready to help you sell your home for the highest possible price ASAP

Copyright 2025 Arizona Regional Multiple Listing Service, Inc. All rights reserved.
Bought with Realty ONE Group






