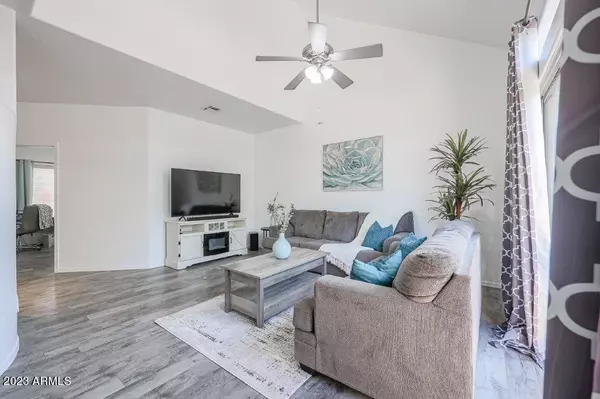$372,000
$369,900
0.6%For more information regarding the value of a property, please contact us for a free consultation.
3 Beds
2.75 Baths
1,590 SqFt
SOLD DATE : 05/19/2023
Key Details
Sold Price $372,000
Property Type Townhouse
Sub Type Townhouse
Listing Status Sold
Purchase Type For Sale
Square Footage 1,590 sqft
Price per Sqft $233
Subdivision Val Vista Park Townhomes
MLS Listing ID 6549924
Sold Date 05/19/23
Bedrooms 3
HOA Fees $136/mo
HOA Y/N Yes
Originating Board Arizona Regional Multiple Listing Service (ARMLS)
Year Built 2004
Annual Tax Amount $1,275
Tax Year 2022
Lot Size 1,709 Sqft
Acres 0.04
Property Description
Welcome Home!! This stunning townhome boasts 3 bedrooms + 3 baths all within 1,590 sq ft. As you enter you will find a light & bright, beautiful open floorplan possessing a foyer, expansive family room, dining room, kitchen, one bath & a secondary bedroom with closet all on the first floor. Make your way upstairs to take in 2 primary bedrooms with en-suites, one includes a lovely patio overlooking the community. The interior just had a fresh coat of paint this month, newly serviced AC & new flooring downstairs in 2019. The attached 2-car garage with direct entry is ready to welcome you home! Find yourself relaxing by the 2 pools & spas in this gated community which offers multiple grassy areas & volleyball court! This location cannot be beat! You are only 0.5 miles from the US 60 & less than a mile from Dana Park shopping & dining, and a short 10 minute drive from the highly sought after Downtown Gilbert! Don't miss this great opportunity, come see this today!
Location
State AZ
County Maricopa
Community Val Vista Park Townhomes
Direction From Southern Avenue go North on S. Val Vista Drive to community on the right. Take a Right once inside the community and home is on the Right.
Rooms
Other Rooms Family Room
Master Bedroom Upstairs
Den/Bedroom Plus 3
Separate Den/Office N
Interior
Interior Features Upstairs, Eat-in Kitchen, 9+ Flat Ceilings, Vaulted Ceiling(s), Pantry, Double Vanity, Full Bth Master Bdrm, Separate Shwr & Tub, High Speed Internet, Laminate Counters
Heating Electric
Cooling Refrigeration, Programmable Thmstat, Ceiling Fan(s)
Flooring Carpet, Laminate, Tile
Fireplaces Number No Fireplace
Fireplaces Type None
Fireplace No
Window Features Double Pane Windows
SPA None
Exterior
Exterior Feature Balcony, Patio
Parking Features Dir Entry frm Garage, Electric Door Opener, Unassigned, Shared Driveway
Garage Spaces 2.0
Garage Description 2.0
Fence Block
Pool None
Community Features Gated Community, Community Spa Htd, Community Pool, Near Bus Stop
Utilities Available SRP
Amenities Available Management, Rental OK (See Rmks), Spec Assmnt Pending
Roof Type Metal
Private Pool No
Building
Lot Description Gravel/Stone Back
Story 2
Builder Name Unknown
Sewer Public Sewer
Water City Water
Structure Type Balcony,Patio
New Construction No
Schools
Elementary Schools Johnson Elementary School
Middle Schools Taylor Junior High School
High Schools Mesa High School
School District Mesa Unified District
Others
HOA Name Val Vista Park
HOA Fee Include Roof Repair,Insurance,Pest Control,Maintenance Grounds,Street Maint,Front Yard Maint,Roof Replacement,Maintenance Exterior
Senior Community No
Tax ID 140-47-388
Ownership Fee Simple
Acceptable Financing Cash, Conventional, FHA, VA Loan
Horse Property N
Listing Terms Cash, Conventional, FHA, VA Loan
Financing Conventional
Read Less Info
Want to know what your home might be worth? Contact us for a FREE valuation!

Our team is ready to help you sell your home for the highest possible price ASAP

Copyright 2025 Arizona Regional Multiple Listing Service, Inc. All rights reserved.
Bought with A.Z. & Associates






