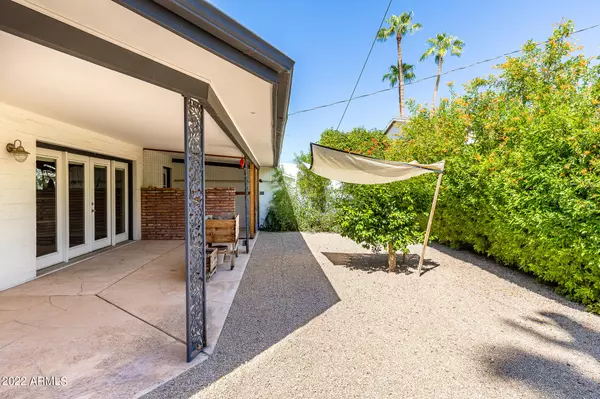$510,000
$525,000
2.9%For more information regarding the value of a property, please contact us for a free consultation.
3 Beds
3 Baths
1,890 SqFt
SOLD DATE : 05/19/2023
Key Details
Sold Price $510,000
Property Type Townhouse
Sub Type Townhouse
Listing Status Sold
Purchase Type For Sale
Square Footage 1,890 sqft
Price per Sqft $269
Subdivision Villa Monterey Unit 3-A
MLS Listing ID 6460482
Sold Date 05/19/23
Style Contemporary,Spanish,Santa Barbara/Tuscan
Bedrooms 3
HOA Fees $45/ann
HOA Y/N Yes
Originating Board Arizona Regional Multiple Listing Service (ARMLS)
Year Built 1963
Annual Tax Amount $1,398
Tax Year 2021
Lot Size 4,294 Sqft
Acres 0.1
Property Description
New adjusted price! Beautiful 3 bedroom 3 bath home is highly sought after Historic Villa Monterey, Old Town Scottsdale's most desirable 55+ community. This gorgeous home is a real eye catcher with architectural appeal! Sought after corner lot with side gate! Updated in 2015 with rich, dark maple custom kitchen cabinets, laminate flooring, updated wiring, plumbing, and remodeled bathrooms. New AC unit installed in 2021. This home is move in ready! Villa Monterey is zoned Historic, and pride of ownership shows throughout this charming subdivision. Old style lamplights line the streets adding a real ''hometown'' neighborhood feel. Enjoy community pool and spa gatherings. Follow the canal path into Old Town for dining, cocktails, etc. Close to art galleries, spring training, car shows, Hayden Park and waterway; all the amenities of Scottsdale Living.
Location
State AZ
County Maricopa
Community Villa Monterey Unit 3-A
Direction North to Villa Monterey Entrance (Coolidge St) East to home on N/E corner of 76th Pl and Coolidge st
Rooms
Master Bedroom Upstairs
Den/Bedroom Plus 3
Separate Den/Office N
Interior
Interior Features Master Downstairs, Upstairs, 2 Master Baths, Granite Counters
Heating Electric
Cooling Refrigeration
Flooring Carpet, Laminate
Fireplaces Number No Fireplace
Fireplaces Type None
Fireplace No
Window Features Double Pane Windows
SPA None
Exterior
Exterior Feature Covered Patio(s), Screened in Patio(s)
Carport Spaces 1
Fence Block
Pool None
Community Features Community Spa Htd, Community Pool Htd, Historic District
Utilities Available APS
Amenities Available FHA Approved Prjct, Self Managed, VA Approved Prjct
Roof Type Foam
Private Pool No
Building
Lot Description Sprinklers In Rear, Sprinklers In Front, Desert Front, Gravel/Stone Back, Auto Timer H2O Front
Story 2
Builder Name Butler
Sewer Public Sewer
Water City Water
Architectural Style Contemporary, Spanish, Santa Barbara/Tuscan
Structure Type Covered Patio(s),Screened in Patio(s)
New Construction No
Schools
Elementary Schools Adult
Middle Schools Adult
High Schools Adult
School District Scottsdale Unified District
Others
HOA Name Casita Colony
HOA Fee Include Maintenance Grounds
Senior Community Yes
Tax ID 173-30-011
Ownership Fee Simple
Acceptable Financing Cash, Conventional, FHA
Horse Property N
Listing Terms Cash, Conventional, FHA
Financing Other
Special Listing Condition Age Restricted (See Remarks)
Read Less Info
Want to know what your home might be worth? Contact us for a FREE valuation!

Our team is ready to help you sell your home for the highest possible price ASAP

Copyright 2025 Arizona Regional Multiple Listing Service, Inc. All rights reserved.
Bought with RETSY






