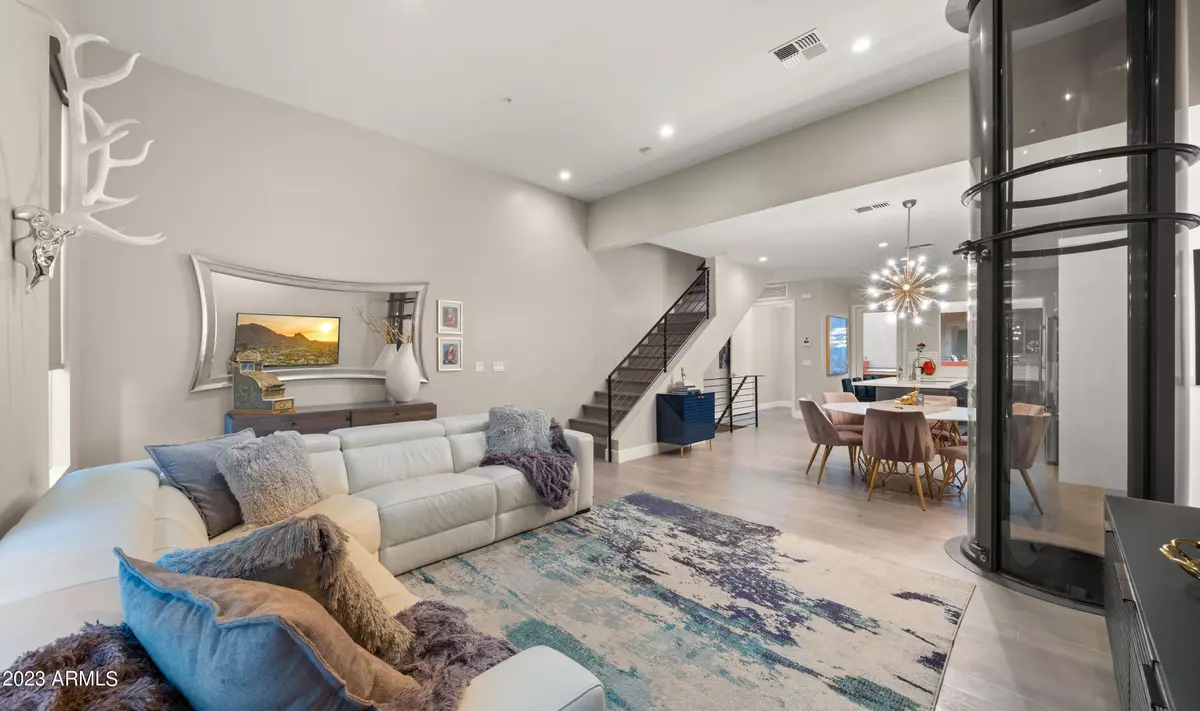$1,100,000
$1,100,000
For more information regarding the value of a property, please contact us for a free consultation.
3 Beds
4 Baths
3,094 SqFt
SOLD DATE : 05/23/2023
Key Details
Sold Price $1,100,000
Property Type Townhouse
Sub Type Townhouse
Listing Status Sold
Purchase Type For Sale
Square Footage 3,094 sqft
Price per Sqft $355
Subdivision Soho Scottsdale Condominium
MLS Listing ID 6530563
Sold Date 05/23/23
Style Contemporary
Bedrooms 3
HOA Fees $456/mo
HOA Y/N Yes
Originating Board Arizona Regional Multiple Listing Service (ARMLS)
Year Built 2017
Annual Tax Amount $2,968
Tax Year 2022
Lot Size 853 Sqft
Acres 0.02
Property Description
Gorgeous Towhhome in the Green Certified SOHO Scottsdale. This home has 3 spa like Ensuites with custom closets in each & 2 add'l powder rooms. The kitchen is designed to entertain with 3 ovens, beverage fridge, X-large island & lots of beautiful cabinetry. The first floor is zoned optional commercial and can be used for business, home office, exercise room, 3rd Bedroom. The top floor is a Great Room that leads to the roof top patio where you can take in breathtaking views of the McDowell Mountains while soaking in the hot tub. Tons of upgrades throughout including a pneumatic elevator that runs through the entire home. Community hosts Sugo Bistro, Roots Hair Salon, Physical Therapy, art studios & more. Convenient to the 101, Kierland Commons, Scottsdale Quarter, West World, and WM Open.
Location
State AZ
County Maricopa
Community Soho Scottsdale Condominium
Direction Northbound on the 101, take exit 28 to Frank Lloyd Wright/Bell Rd. Continue through light to Pima Rd. Right on Bahia Drive. SOHO on right.
Rooms
Other Rooms Loft, Family Room
Den/Bedroom Plus 5
Separate Den/Office Y
Interior
Interior Features Eat-in Kitchen, Drink Wtr Filter Sys, Fire Sprinklers, Vaulted Ceiling(s), Kitchen Island, Pantry, 3/4 Bath Master Bdrm, Double Vanity, High Speed Internet
Heating Mini Split, Electric
Cooling Refrigeration, Mini Split, Ceiling Fan(s)
Flooring Carpet, Tile, Wood
Fireplaces Number No Fireplace
Fireplaces Type None
Fireplace No
Window Features Double Pane Windows,Low Emissivity Windows,Tinted Windows
SPA Above Ground
Exterior
Exterior Feature Balcony, Covered Patio(s)
Parking Features Rear Vehicle Entry
Garage Spaces 2.0
Garage Description 2.0
Fence None
Pool None
Community Features Community Pool, Fitness Center
Utilities Available APS
Amenities Available Management, Rental OK (See Rmks)
View City Lights, Mountain(s)
Roof Type Built-Up
Private Pool No
Building
Lot Description Synthetic Grass Frnt, Auto Timer H2O Front
Story 4
Builder Name Catclar Investments
Sewer Public Sewer
Water Pvt Water Company
Architectural Style Contemporary
Structure Type Balcony,Covered Patio(s)
New Construction No
Schools
Elementary Schools Desert Canyon Elementary
Middle Schools Desert Canyon Middle School
High Schools Desert Mountain High School
School District Scottsdale Unified District
Others
HOA Name SOHO Condominium Sco
HOA Fee Include Roof Repair,Insurance,Sewer,Pest Control,Maintenance Grounds,Street Maint,Front Yard Maint,Trash,Roof Replacement,Maintenance Exterior
Senior Community No
Tax ID 217-13-904
Ownership Condominium
Acceptable Financing Cash, Conventional, 1031 Exchange
Horse Property N
Listing Terms Cash, Conventional, 1031 Exchange
Financing Cash
Special Listing Condition Owner/Agent
Read Less Info
Want to know what your home might be worth? Contact us for a FREE valuation!

Our team is ready to help you sell your home for the highest possible price ASAP

Copyright 2025 Arizona Regional Multiple Listing Service, Inc. All rights reserved.
Bought with Grace CRE






