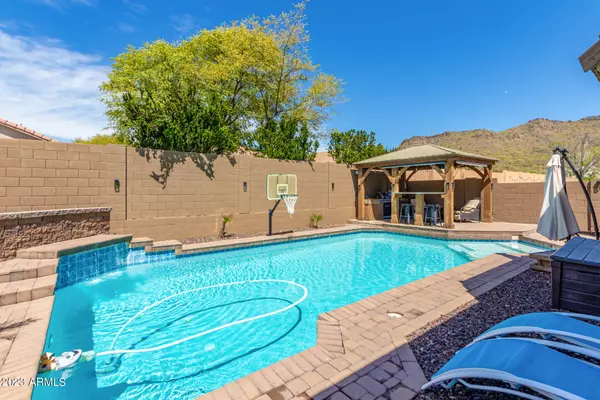$535,000
$550,000
2.7%For more information regarding the value of a property, please contact us for a free consultation.
4 Beds
2 Baths
2,042 SqFt
SOLD DATE : 05/24/2023
Key Details
Sold Price $535,000
Property Type Single Family Home
Sub Type Single Family - Detached
Listing Status Sold
Purchase Type For Sale
Square Footage 2,042 sqft
Price per Sqft $261
Subdivision Stetson Valley Parcels 21-22
MLS Listing ID 6537685
Sold Date 05/24/23
Bedrooms 4
HOA Fees $78/qua
HOA Y/N Yes
Originating Board Arizona Regional Multiple Listing Service (ARMLS)
Year Built 2006
Annual Tax Amount $2,383
Tax Year 2022
Lot Size 6,200 Sqft
Acres 0.14
Property Description
MUST SEE!!! Wonderful 4 bedroom, 2 bath, spacious den, 2,042 sqft single-level home, featuring a sparkling blue pool and energy efficient leased solar, in the desirable Stetson Valley subdivision. Once inside, appreciate the welcoming open floor plan, soothing neutral color palette, luxury wood plank and tile flooring in all the right places, upgraded lighting fixtures, and designer touches throughout. Fantastic eat-in kitchen is equipped with SS appliances: gas cooktop range/oven, built-in microwave, dishwasher, refrigerator, along with gorgeous granite countertops, water softener, walk-in pantry, staggered height elegant cabinets, and a large center island with breakfast bar open to the formal dining area and great room, making the perfect setup to entertain family and friends. From the spacious inviting great room, you have convenient access to the backyard pool oasis to enjoy your entertaining space. Step out to the extended covered patio and marvel at the splendid backyard showcasing a refreshing pool, misting system, added raised paver patio with gazebo equipped with a built-in BBQ, and only single-level homes nearby, giving way for some incredible mountain views. Back inside, wander over to the primary bedroom highlighting a bay window immersing the room in natural light, and an ensuite bathroom featuring dual sinks, glass enclosed walk-in shower with dual heads, private toilet, and large walk-in closet. The other three bedrooms, laundry room, and 2-car garage round out this incredible floor plan, so start imagining filling the bedrooms with fun and laughter. Close to the popular Deem Hills Community Park and playground with multiple sport courts and fields, along with wonderful hiking and mountain biking trails makes this a great place to call home, so be sure to schedule an appointment today!
Location
State AZ
County Maricopa
Community Stetson Valley Parcels 21-22
Direction Head NE on N 55th Ave toward N Stetson Valley Pkwy. Continue straight onto W Deem Hills Pkwy. Turn L onto W Redbird Rd. Turn L onto N 51st Dr. N 51st Dr turns R & becomes W Molly Ln. Home on right.
Rooms
Other Rooms Great Room
Master Bedroom Not split
Den/Bedroom Plus 5
Separate Den/Office Y
Interior
Interior Features Eat-in Kitchen, Breakfast Bar, 9+ Flat Ceilings, Kitchen Island, 3/4 Bath Master Bdrm, Double Vanity, High Speed Internet, Granite Counters
Heating Natural Gas
Cooling Refrigeration, Ceiling Fan(s)
Flooring Carpet, Tile, Wood
Fireplaces Number No Fireplace
Fireplaces Type None
Fireplace No
Window Features Double Pane Windows
SPA None
Laundry Wshr/Dry HookUp Only
Exterior
Exterior Feature Covered Patio(s), Gazebo/Ramada, Misting System, Patio, Built-in Barbecue
Parking Features Dir Entry frm Garage, Electric Door Opener
Garage Spaces 2.0
Garage Description 2.0
Fence Block
Pool Private
Community Features Tennis Court(s), Racquetball, Playground, Biking/Walking Path
Utilities Available APS, SW Gas
Amenities Available Management, Rental OK (See Rmks)
View Mountain(s)
Roof Type Tile
Private Pool Yes
Building
Lot Description Sprinklers In Rear, Sprinklers In Front, Desert Front, Gravel/Stone Back, Auto Timer H2O Front, Auto Timer H2O Back
Story 1
Builder Name PULTE HOMES
Sewer Public Sewer
Water City Water
Structure Type Covered Patio(s),Gazebo/Ramada,Misting System,Patio,Built-in Barbecue
New Construction No
Schools
Elementary Schools Las Brisas Elementary School - Glendale
Middle Schools Hillcrest Middle School
High Schools Sandra Day O'Connor High School
School District Deer Valley Unified District
Others
HOA Name Stetson Valley HOA
HOA Fee Include Maintenance Grounds
Senior Community No
Tax ID 201-40-439
Ownership Fee Simple
Acceptable Financing Cash, Conventional, FHA, VA Loan
Horse Property N
Listing Terms Cash, Conventional, FHA, VA Loan
Financing Other
Read Less Info
Want to know what your home might be worth? Contact us for a FREE valuation!

Our team is ready to help you sell your home for the highest possible price ASAP

Copyright 2025 Arizona Regional Multiple Listing Service, Inc. All rights reserved.
Bought with Launch Powered By Compass






