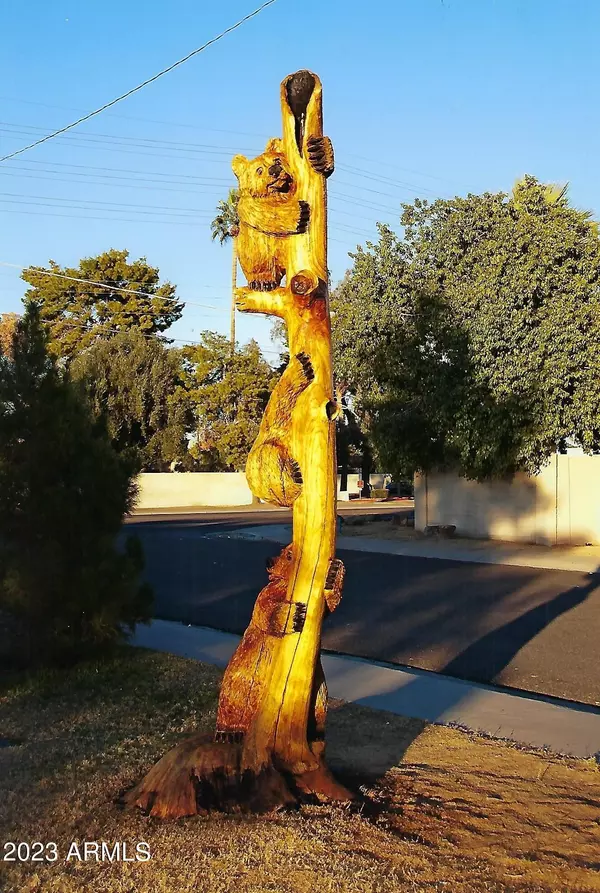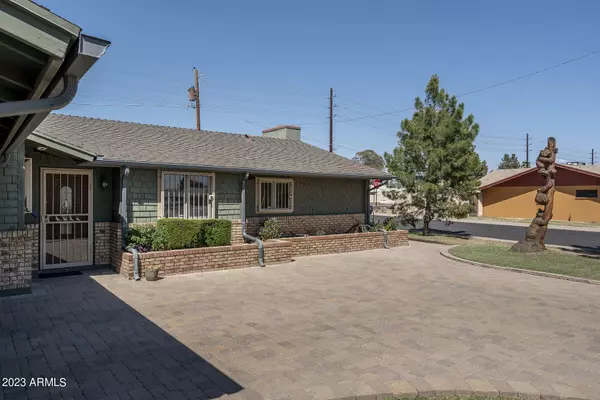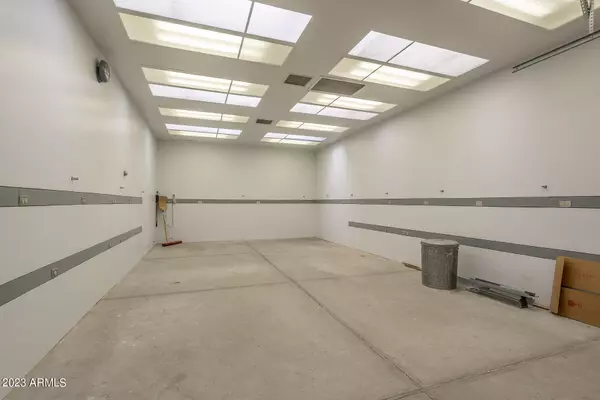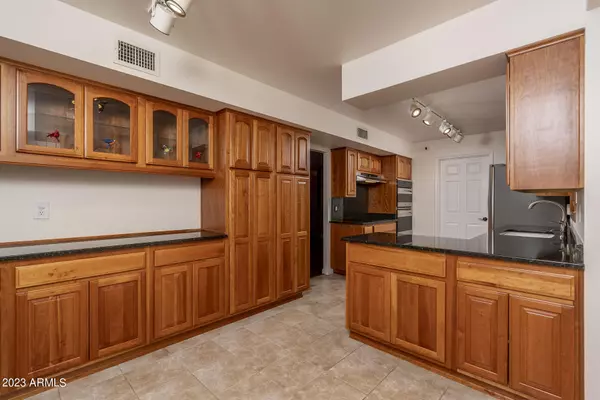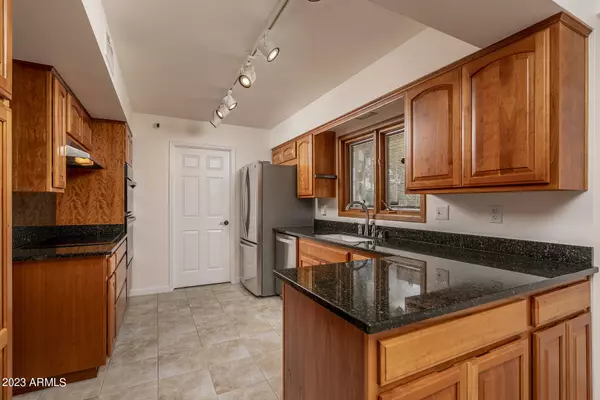$525,000
$550,000
4.5%For more information regarding the value of a property, please contact us for a free consultation.
4 Beds
2 Baths
1,954 SqFt
SOLD DATE : 05/25/2023
Key Details
Sold Price $525,000
Property Type Single Family Home
Sub Type Single Family - Detached
Listing Status Sold
Purchase Type For Sale
Square Footage 1,954 sqft
Price per Sqft $268
Subdivision Sands West 2
MLS Listing ID 6543526
Sold Date 05/25/23
Style Ranch
Bedrooms 4
HOA Y/N No
Originating Board Arizona Regional Multiple Listing Service (ARMLS)
Year Built 1965
Annual Tax Amount $1,079
Tax Year 2022
Lot Size 8,812 Sqft
Acres 0.2
Property Description
Your own 15' X 30' workshop with a ton of 220, additional electrical, air pressure hook up and set up for an underground vacuum and yes, it comes with a 4 bedroom, 2 bath home in the sought after North Glen Square Neighborhood. Home has a huge front yard and great curb appeal. NO HOA! Granite throughout with updated Kenmore Elite stainless steel appliances, georgeous custom cherry wood cabinets, pull out drawers, pella windows (dual pane throughout so home is super quiet) as well as shutters. Cozy brick fireplace with parquet wood flooring, wooden panelling and the speakers stay. Home has Leviton Smart Switches, Arlo Security Camers and a Ring doorbell. Home has storage galore, the solid wood book cases stay as well as the washer and dryer. The side entry garage is a wood (see more) Workers/Craft persons dream with 220, air pressure hook up & benches. Brick driveway and home was built with solid brick and block w/siding. RV Gate, covered patio and three bears climbing the tree in the front yard. Close to Mariposa Park, schools and the I-17. The formal dining room adjoins the family room or it could all be made into a great room with a sliding glass door that leads out to the covered patio.
Location
State AZ
County Maricopa
Community Sands West 2
Direction Northern and 35th Ave. Head West on Northern Ave, Left onto N 31st Dr, continue onto West Lane Ave. Home is on the right hand side.
Rooms
Other Rooms Separate Workshop, Great Room, Family Room
Den/Bedroom Plus 4
Separate Den/Office N
Interior
Interior Features Eat-in Kitchen, No Interior Steps, Soft Water Loop, 3/4 Bath Master Bdrm, High Speed Internet, Granite Counters
Heating Electric
Cooling Refrigeration, Ceiling Fan(s)
Flooring Carpet, Tile, Wood
Fireplaces Type 1 Fireplace, Family Room
Fireplace Yes
Window Features Wood Frames,Double Pane Windows
SPA None
Exterior
Exterior Feature Covered Patio(s), Patio, Storage
Parking Features Dir Entry frm Garage, Electric Door Opener
Garage Spaces 2.0
Garage Description 2.0
Fence Block
Pool None
Utilities Available SRP
Amenities Available Not Managed, None
Roof Type Composition,Built-Up
Private Pool No
Building
Lot Description Sprinklers In Front, Corner Lot, Desert Back, Dirt Back, Grass Front, Auto Timer H2O Front
Story 1
Builder Name UNknown
Sewer Public Sewer
Water City Water
Architectural Style Ranch
Structure Type Covered Patio(s),Patio,Storage
New Construction No
Schools
Elementary Schools Washington Elementary School - Phoenix
Middle Schools Palo Verde Middle School
High Schools Cortez High School
School District Glendale Union High School District
Others
HOA Fee Include No Fees
Senior Community No
Tax ID 151-31-009
Ownership Fee Simple
Acceptable Financing Cash, Conventional, FHA, VA Loan
Horse Property N
Listing Terms Cash, Conventional, FHA, VA Loan
Financing Cash
Read Less Info
Want to know what your home might be worth? Contact us for a FREE valuation!

Our team is ready to help you sell your home for the highest possible price ASAP

Copyright 2025 Arizona Regional Multiple Listing Service, Inc. All rights reserved.
Bought with Realty Executives


