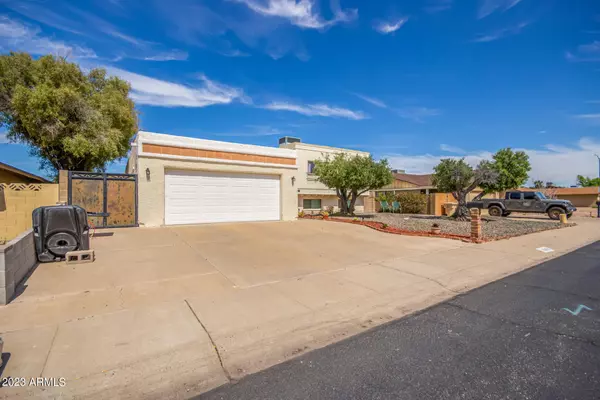$427,000
$454,000
5.9%For more information regarding the value of a property, please contact us for a free consultation.
5 Beds
4 Baths
2,380 SqFt
SOLD DATE : 05/29/2023
Key Details
Sold Price $427,000
Property Type Single Family Home
Sub Type Single Family - Detached
Listing Status Sold
Purchase Type For Sale
Square Footage 2,380 sqft
Price per Sqft $179
Subdivision Deerview Unit 15
MLS Listing ID 6533616
Sold Date 05/29/23
Bedrooms 5
HOA Y/N No
Originating Board Arizona Regional Multiple Listing Service (ARMLS)
Year Built 1972
Annual Tax Amount $1,208
Tax Year 2022
Lot Size 8,000 Sqft
Acres 0.18
Property Description
Welcome Home! to this beautiful residence. Don't miss the best opportunity in Glendale! The home is situated in a subdivision with NO HOA!! Move in ready! This 5 bedroom, 4 bath home has all the space a growing family would need. Sellers need to sell quickly. Do you enjoy a roomy backyard for entertaining, but don't like flies taking over your BBQ? You need an Arizona Room & this home has it, and much more! Mature landscaping gives the backyard a private oasis feel. One of very few tri-level homes gives so many possibilities for your growing family, Walk into the main floor through double door entry, formal living & dining, & eat in kitchen. Timeless kitchen design boasts white shaker cabinets. On the cozy top floor, you'll find the large main bedroom with it's own ensuite, 2 additional bedrooms, a full bath & 3 Storage Closets! Basement is perfect for teenagers, entertaining and/or working from home with a family room,1 large bedroom, office/den & full bath! Make this your home today! Updates include: Roof new in 2011 Great location in phoenix. Just 25 minutes to Sky Harbor airport & near lots of shopping and dining options. Come and see for yourself how you can make it your own.
Location
State AZ
County Maricopa
Community Deerview Unit 15
Direction From 51st Ave and Thunderbird Rd, go W to 52nd Drive, then N to Hearn Rd, then W to the home, 2nd house on the N side.
Rooms
Other Rooms Family Room, Arizona RoomLanai
Master Bedroom Upstairs
Den/Bedroom Plus 6
Separate Den/Office Y
Interior
Interior Features Upstairs, Eat-in Kitchen, 3/4 Bath Master Bdrm, High Speed Internet
Heating Electric
Cooling Refrigeration, Ceiling Fan(s)
Flooring Carpet, Laminate, Tile
Fireplaces Number No Fireplace
Fireplaces Type None
Fireplace No
Window Features Double Pane Windows
SPA None
Laundry Inside, Wshr/Dry HookUp Only
Exterior
Exterior Feature Covered Patio(s), Patio, Storage
Garage Spaces 2.0
Garage Description 2.0
Fence Block, Wood
Pool None
Community Features Playground
Utilities Available APS
Amenities Available None
Roof Type Reflective Coating, Tile, Foam
Building
Lot Description Sprinklers In Rear, Sprinklers In Front, Gravel/Stone Front, Grass Back, Auto Timer H2O Front, Auto Timer H2O Back
Story 2
Builder Name Hallcraft
Sewer Public Sewer
Water City Water
Structure Type Covered Patio(s), Patio, Storage
New Construction No
Schools
Elementary Schools Kachina Elementary School
Middle Schools Kachina Elementary School
High Schools Cactus High School
School District Peoria Unified School District
Others
HOA Fee Include No Fees
Senior Community No
Tax ID 231-03-221
Ownership Fee Simple
Acceptable Financing Cash, Conventional, 1031 Exchange, FHA, VA Loan
Horse Property N
Listing Terms Cash, Conventional, 1031 Exchange, FHA, VA Loan
Financing Conventional
Read Less Info
Want to know what your home might be worth? Contact us for a FREE valuation!

Our team is ready to help you sell your home for the highest possible price ASAP

Copyright 2025 Arizona Regional Multiple Listing Service, Inc. All rights reserved.
Bought with Century 21 Arizona Foothills






