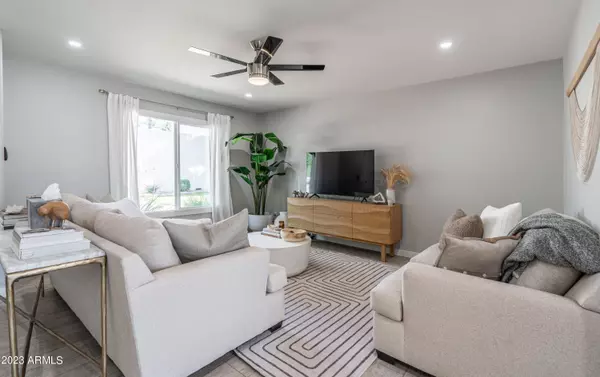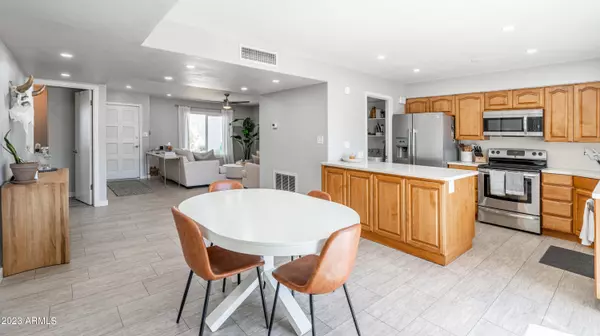$465,000
$465,000
For more information regarding the value of a property, please contact us for a free consultation.
3 Beds
2 Baths
1,298 SqFt
SOLD DATE : 05/30/2023
Key Details
Sold Price $465,000
Property Type Townhouse
Sub Type Townhouse
Listing Status Sold
Purchase Type For Sale
Square Footage 1,298 sqft
Price per Sqft $358
Subdivision Chateau De Vie 5
MLS Listing ID 6550382
Sold Date 05/30/23
Bedrooms 3
HOA Fees $247/mo
HOA Y/N Yes
Originating Board Arizona Regional Multiple Listing Service (ARMLS)
Year Built 1972
Annual Tax Amount $822
Tax Year 2022
Lot Size 2,678 Sqft
Acres 0.06
Property Description
This Scottsdale townhouse is a rare gem, featuring 3 bedrooms, 2 full bathrooms, single level end unit just north of Old Town Scottsdale. The open concept floor-plan is perfect for modern living and entertaining guests, with updated flooring and bathrooms that showcase tasteful fixtures and custom tiling. In 2020, Anderson Windows were installed, adding to the home's energy efficiency and aesthetic appeal. The bedrooms are spacious and each have custom Elfa closet system, offering ample storage space. Spacious private patio leads to your reserved two car carport. Heated community pool is just steps away from your front door. Situated in the desirable city of Scottsdale, this townhome is conveniently located near shopping, dining, and entertainment. Perfect full, part time, or investment potential. Don't miss this chance to own a beautifully updated three-bedroom townhouse in Scottsdale.
Location
State AZ
County Maricopa
Community Chateau De Vie 5
Direction East to 83rd St, south to your 3rd right Chateau De Vie, west to the home
Rooms
Den/Bedroom Plus 3
Separate Den/Office N
Interior
Interior Features Eat-in Kitchen, No Interior Steps, 3/4 Bath Master Bdrm
Heating Electric
Cooling Refrigeration
Fireplaces Number No Fireplace
Fireplaces Type None
Fireplace No
Window Features ENERGY STAR Qualified Windows,Double Pane Windows,Low Emissivity Windows
SPA None
Exterior
Exterior Feature Patio, Storage
Parking Features Assigned
Carport Spaces 2
Fence Block
Pool None
Community Features Community Pool Htd, Community Pool
Utilities Available SRP
Amenities Available Management
Roof Type Built-Up
Private Pool No
Building
Lot Description Grass Front
Story 1
Builder Name HALLCRAFT HOMES
Sewer Public Sewer
Water City Water
Structure Type Patio,Storage
New Construction No
Schools
Elementary Schools Pueblo Elementary School
Middle Schools Mohave Middle School
High Schools Saguaro High School
School District Scottsdale Unified District
Others
HOA Name Chateau de Vi Assoc
HOA Fee Include Roof Repair,Sewer,Maintenance Grounds,Street Maint,Front Yard Maint,Trash,Water,Roof Replacement,Maintenance Exterior
Senior Community No
Tax ID 173-02-307
Ownership Fee Simple
Acceptable Financing Cash, Conventional, FHA, VA Loan
Horse Property N
Listing Terms Cash, Conventional, FHA, VA Loan
Financing Conventional
Read Less Info
Want to know what your home might be worth? Contact us for a FREE valuation!

Our team is ready to help you sell your home for the highest possible price ASAP

Copyright 2025 Arizona Regional Multiple Listing Service, Inc. All rights reserved.
Bought with Keller Williams Realty East Valley






