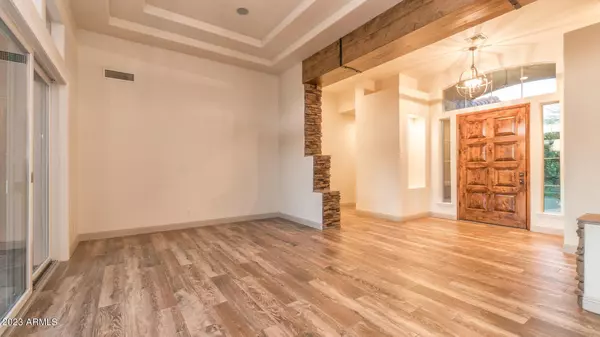$1,230,000
$1,450,000
15.2%For more information regarding the value of a property, please contact us for a free consultation.
3 Beds
2.5 Baths
3,474 SqFt
SOLD DATE : 06/05/2023
Key Details
Sold Price $1,230,000
Property Type Single Family Home
Sub Type Single Family - Detached
Listing Status Sold
Purchase Type For Sale
Square Footage 3,474 sqft
Price per Sqft $354
Subdivision Sonoran Hills
MLS Listing ID 6503803
Sold Date 06/05/23
Bedrooms 3
HOA Fees $85/qua
HOA Y/N Yes
Originating Board Arizona Regional Multiple Listing Service (ARMLS)
Year Built 2002
Annual Tax Amount $6,763
Tax Year 2022
Lot Size 0.433 Acres
Acres 0.43
Property Description
REDUCED 50K! Enjoy the warmth, the spaciousness, the awesome floor plan! 18K+sq.ft. cul-de-sac lot! Gated !Private courtyard entry, NOT THE WHITE ON WHITE COOKIE CUTTER HOME! Primary Bdrm Split! Dramatic 12'' coffered ceiling! Home feels warm w/ the elements of natural wood, stone & abundance of windows to bring the ''outside in''-Lrg. living rm, dry-bar, wall of glass sliding doors to outdoor living space. Dining Rm is elevated to serve also as the ''wine room'' complete w/wine cooler, stone accent wall to keep your wine collection! Great flow for entertaining! Enjoy spacious, charming kitchen w/marble & butcher block island! PERFECTION! 5 burner GAS range, double ovens &loads of storage-Marble counters, breakfast bar, walk-in pantry-Looking for a home with character? This is IT! Breakfast bar opens to the family room which is THE perfect GATHERING ROOM. The detail of the barn wood wall adds warmth and so much character!-Loads of windows plus sky lights brighten this GEM. The bedroom wing of the home includes French doors that open to office, complete with built-in cabinets and bookshelves.- There is a convenient half bath in the hallway for your guests! Massive custom barn-wood sliding door leads to bedroom 2 and 3, sharing a double vanity bathroom-Yes, that is imported quartz flooring to add a "dazzle" in Bedroom 3. All Bedroom closets are complete with custom storage. Need parking for a 3rd vehicle, NO WORRIES, current 3rd bay is exercise room/play room etc. The exterior garage door is intact and can be easily converted back to a garage space if desired. To top off perfection of prestigious N. Scottsdale living, step into the private and serene yard! Peb.finished sparkling pool, grassy area, mature landscaping, outside kitchen and firepit--What a way to cap off a beautiful day in your beautiful home, sitting on your patio and enjoying your own piece of Paradise. Hi-demand public schools, golf, shopping and dining near by!!! easy access to 101-What an awesome lifestyle.
Location
State AZ
County Maricopa
Community Sonoran Hills
Direction East on Deer Valley from N. Scottsdale Rd. continue as it becomes 79th Place RIGHT at Candellaria Drive GATED continue on 79th PL.
Rooms
Other Rooms Family Room, BonusGame Room
Master Bedroom Split
Den/Bedroom Plus 5
Separate Den/Office Y
Interior
Interior Features Eat-in Kitchen, Breakfast Bar, 9+ Flat Ceilings, Drink Wtr Filter Sys, Fire Sprinklers, Intercom, No Interior Steps, Soft Water Loop, Kitchen Island, Pantry, Double Vanity, Full Bth Master Bdrm, Separate Shwr & Tub, Tub with Jets, High Speed Internet
Heating Natural Gas
Cooling Refrigeration, Ceiling Fan(s)
Flooring Laminate, Stone, Tile, Wood
Fireplaces Type 1 Fireplace, Fire Pit, Living Room, Gas
Fireplace Yes
Window Features Sunscreen(s),Dual Pane
SPA Private
Exterior
Exterior Feature Circular Drive, Covered Patio(s), Playground, Patio, Private Yard, Built-in Barbecue
Parking Features Attch'd Gar Cabinets, Dir Entry frm Garage, Electric Door Opener
Garage Spaces 3.5
Garage Description 3.5
Fence Block, Wrought Iron
Pool Private
Community Features Gated Community, Tennis Court(s), Playground, Biking/Walking Path
Utilities Available APS, SW Gas
Amenities Available Management, Rental OK (See Rmks)
Roof Type Tile
Accessibility Bath Roll-In Shower
Private Pool Yes
Building
Lot Description Sprinklers In Rear, Sprinklers In Front, Desert Front, Cul-De-Sac, Grass Back, Auto Timer H2O Front, Auto Timer H2O Back
Story 1
Builder Name Tri Mark
Sewer Public Sewer
Water City Water
Structure Type Circular Drive,Covered Patio(s),Playground,Patio,Private Yard,Built-in Barbecue
New Construction No
Schools
Elementary Schools Pinnacle Peak Preparatory
Middle Schools Mountain Trail Middle School
High Schools Pinnacle High School
School District Paradise Valley Unified District
Others
HOA Name Sonoran Hills
HOA Fee Include Maintenance Grounds
Senior Community No
Tax ID 212-39-013
Ownership Fee Simple
Acceptable Financing Conventional
Horse Property N
Listing Terms Conventional
Financing Conventional
Read Less Info
Want to know what your home might be worth? Contact us for a FREE valuation!

Our team is ready to help you sell your home for the highest possible price ASAP

Copyright 2025 Arizona Regional Multiple Listing Service, Inc. All rights reserved.
Bought with The Agency






