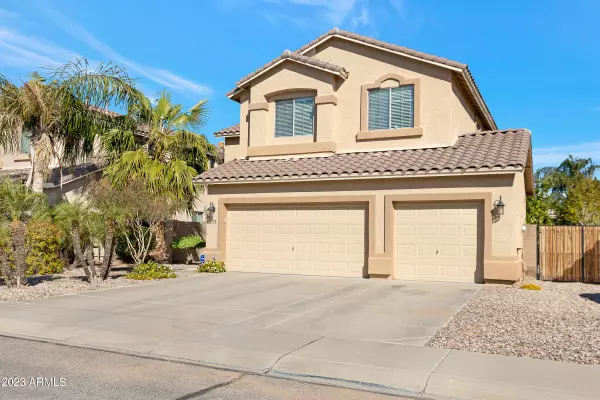$460,000
$460,000
For more information regarding the value of a property, please contact us for a free consultation.
3 Beds
2.5 Baths
2,365 SqFt
SOLD DATE : 06/05/2023
Key Details
Sold Price $460,000
Property Type Single Family Home
Sub Type Single Family - Detached
Listing Status Sold
Purchase Type For Sale
Square Footage 2,365 sqft
Price per Sqft $194
Subdivision San Tan Heights Parcel L
MLS Listing ID 6544880
Sold Date 06/05/23
Bedrooms 3
HOA Fees $75/qua
HOA Y/N Yes
Originating Board Arizona Regional Multiple Listing Service (ARMLS)
Year Built 2005
Annual Tax Amount $2,002
Tax Year 22
Lot Size 6,205 Sqft
Acres 0.14
Property Description
This beautiful three bedroom, 2.5 bath, plus a den home is situated in the amazing neighborhood of San Tan Heights. Here you will relax and enjoy all the amazing community amenities. Community center, fitness center, & community pool at your fingertips. Perched at the base of the majestic San Tan Mountain range, you can get outdoors and take advantage of the hiking trails and outdoor activities this fantastic area offers. Inside you will find a meticulously maintained home with a soothing color pallette, tons of natural light and an open ideal floor plan perfect for entertaining and gatherings. Outback, you will find your very own private oasis with a sparking in-ground pool, citrus and palm trees, artificial turf, and an massive extended covered patio with no direct neighbors behind you, just in time for the summer months ahead! All irrigation has been upgraded to hard schedule 40. Water heater replaced in 2015! Upgraded pool pump! A quick drive, bike ride or walk to nearby schools and tons of eateries and shopping. All of this at a fantastic price!
Location
State AZ
County Pinal
Community San Tan Heights Parcel L
Direction Right on Mountain Vista, Left on San Tan Heights Blvd, Right on Double Bar, Right on White Canyon Rd to home on the Right.
Rooms
Other Rooms Great Room, Family Room
Master Bedroom Split
Den/Bedroom Plus 4
Separate Den/Office Y
Interior
Interior Features Upstairs, Eat-in Kitchen, Breakfast Bar, 9+ Flat Ceilings, Vaulted Ceiling(s), Pantry, Double Vanity, Full Bth Master Bdrm, Separate Shwr & Tub, High Speed Internet, Granite Counters
Heating Natural Gas
Cooling Refrigeration, Ceiling Fan(s)
Flooring Carpet, Tile, Wood
Fireplaces Number No Fireplace
Fireplaces Type None
Fireplace No
Window Features Dual Pane
SPA None
Laundry WshrDry HookUp Only
Exterior
Exterior Feature Covered Patio(s), Storage
Parking Features Attch'd Gar Cabinets, Dir Entry frm Garage, RV Gate
Garage Spaces 3.0
Garage Description 3.0
Fence Block
Pool Private
Community Features Community Spa, Community Pool, Playground, Biking/Walking Path, Clubhouse, Fitness Center
Amenities Available FHA Approved Prjct, Rental OK (See Rmks), VA Approved Prjct
View Mountain(s)
Roof Type Tile
Private Pool Yes
Building
Lot Description Sprinklers In Rear, Sprinklers In Front, Desert Back, Desert Front, Synthetic Grass Back
Story 2
Builder Name Shea Homes
Sewer Public Sewer
Water City Water
Structure Type Covered Patio(s),Storage
New Construction No
Schools
Elementary Schools San Tan Heights Elementary
Middle Schools Mountain Vista School - San Tan
High Schools San Tan Foothills High School
School District J. O. Combs Unified School District
Others
HOA Name San Tan Heights
HOA Fee Include Maintenance Grounds,Trash
Senior Community No
Tax ID 509-02-674
Ownership Fee Simple
Acceptable Financing Conventional, 1031 Exchange, FHA, VA Loan
Horse Property N
Listing Terms Conventional, 1031 Exchange, FHA, VA Loan
Financing Conventional
Read Less Info
Want to know what your home might be worth? Contact us for a FREE valuation!

Our team is ready to help you sell your home for the highest possible price ASAP

Copyright 2025 Arizona Regional Multiple Listing Service, Inc. All rights reserved.
Bought with Realty ONE Group






