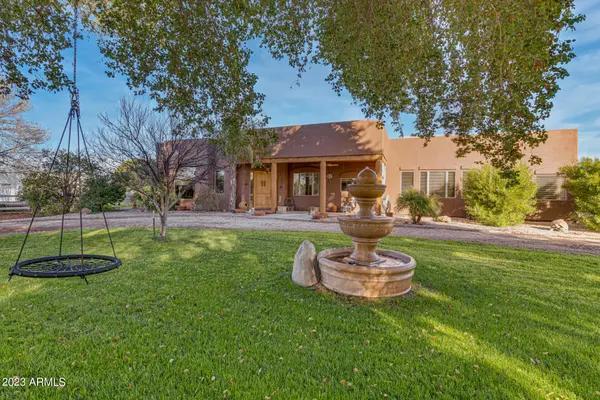$790,000
$799,900
1.2%For more information regarding the value of a property, please contact us for a free consultation.
3 Beds
2.5 Baths
2,562 SqFt
SOLD DATE : 06/06/2023
Key Details
Sold Price $790,000
Property Type Single Family Home
Sub Type Single Family - Detached
Listing Status Sold
Purchase Type For Sale
Square Footage 2,562 sqft
Price per Sqft $308
Subdivision Metes & Bounds
MLS Listing ID 6507130
Sold Date 06/06/23
Style Territorial/Santa Fe
Bedrooms 3
HOA Y/N No
Originating Board Arizona Regional Multiple Listing Service (ARMLS)
Year Built 1999
Annual Tax Amount $3,137
Tax Year 2022
Lot Size 1.143 Acres
Acres 1.14
Property Description
Welcome to your dream home! Private retreat on a quiet shady street filled with gorgeous trees and greenery. Circular driveway and extended parking with a four car garage. Every toy imaginable can fit on this spectacular piece of property. RV station with all the hook ups. Surrounded by mountain views with an abundance of fruit trees, there is even a tree house to take in this peaceful way of living. Designer touches throughout the home, stunning tile floors. The chef's kitchen has granite counters, kitchen island and an upgraded pantry. Master bathroom has a separate soaking tub, oversized shower, dual vanity sink and a walk in closet the size of a dressing room. Schedule your viewing today, this is property you don't want to miss.
Location
State AZ
County Maricopa
Community Metes & Bounds
Direction East to 172nd st South to Chestnut
Rooms
Other Rooms Great Room
Master Bedroom Split
Den/Bedroom Plus 3
Separate Den/Office N
Interior
Interior Features Eat-in Kitchen, Vaulted Ceiling(s), Kitchen Island, Pantry, Double Vanity, Full Bth Master Bdrm, Separate Shwr & Tub, High Speed Internet
Heating Electric
Cooling Refrigeration, Both Refrig & Evap, Evaporative Cooling, Ceiling Fan(s)
Fireplaces Type 1 Fireplace, Free Standing
Fireplace Yes
SPA None
Laundry Other, See Remarks
Exterior
Exterior Feature Covered Patio(s), Private Street(s), Storage
Parking Features Electric Door Opener, Separate Strge Area, Side Vehicle Entry, RV Access/Parking
Garage Spaces 4.0
Garage Description 4.0
Fence Wrought Iron
Pool None
Utilities Available SRP
Amenities Available None
View City Lights, Mountain(s)
Roof Type Built-Up
Private Pool No
Building
Lot Description Sprinklers In Rear
Story 1
Builder Name Custom
Sewer Septic in & Cnctd
Water City Water
Architectural Style Territorial/Santa Fe
Structure Type Covered Patio(s),Private Street(s),Storage
New Construction No
Schools
Elementary Schools Charlotte Patterson Elementary
Middle Schools Willie & Coy Payne Jr. High
High Schools Basha High School
School District Chandler Unified District
Others
HOA Fee Include No Fees
Senior Community No
Tax ID 304-87-005-L
Ownership Fee Simple
Acceptable Financing Cash, Conventional, FHA, VA Loan
Horse Property Y
Listing Terms Cash, Conventional, FHA, VA Loan
Financing Conventional
Read Less Info
Want to know what your home might be worth? Contact us for a FREE valuation!

Our team is ready to help you sell your home for the highest possible price ASAP

Copyright 2025 Arizona Regional Multiple Listing Service, Inc. All rights reserved.
Bought with eXp Realty






