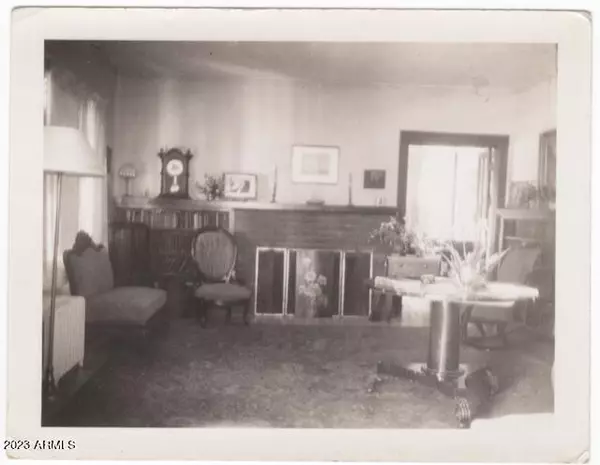$700,000
$700,000
For more information regarding the value of a property, please contact us for a free consultation.
2 Beds
2 Baths
1,690 SqFt
SOLD DATE : 06/06/2023
Key Details
Sold Price $700,000
Property Type Single Family Home
Sub Type Single Family - Detached
Listing Status Sold
Purchase Type For Sale
Square Footage 1,690 sqft
Price per Sqft $414
Subdivision Kenilworth Blks Blks 7-14
MLS Listing ID 6554637
Sold Date 06/06/23
Bedrooms 2
HOA Y/N No
Originating Board Arizona Regional Multiple Listing Service (ARMLS)
Year Built 1923
Annual Tax Amount $4,634
Tax Year 2022
Lot Size 9,425 Sqft
Acres 0.22
Property Description
Situated in the renowned Phoenix Roosevelt Historic District, this custom built 1923 single-level retreat offers RV gates, convenient access to ASU's downtown Phoenix campus, Sky Harbor Airport, Chase Field, Talking Stick Arena, Arizona Science Center, Roosevelt Row, vibrant downtown nightlife, dining, multiple major highways & more! The split floor plan is enhanced with an office/den, original hardwood floors + windows, an eat-in kitchen with quartz countertops, ample upgraded cabinetry & two bedrooms with separate ensuite sliders to two private Arizona rooms. Improvements include upgraded doors, security door (2022), front landscaping (2023), plumbing (2023) & newer AC. Enjoy a covered front porch, spacious backyard patio, storage sheds, an original wood shed & classic historic beauty!
Location
State AZ
County Maricopa
Community Kenilworth Blks Blks 7-14
Direction Heading (W) on McDowell Rd, turn (L) on 5th Ave, (R) on Willetta St. Continue straight to the 6th property on the (R).
Rooms
Den/Bedroom Plus 3
Separate Den/Office Y
Interior
Interior Features No Interior Steps, 3/4 Bath Master Bdrm, High Speed Internet
Heating Natural Gas
Cooling Both Refrig & Evap, Ceiling Fan(s)
Flooring Tile, Wood
Fireplaces Number 1 Fireplace
Fireplaces Type 1 Fireplace, Living Room
Fireplace Yes
Window Features Sunscreen(s)
SPA None
Exterior
Exterior Feature Patio, Separate Guest House
Parking Features RV Gate, RV Access/Parking
Carport Spaces 1
Fence Block, Wood
Pool None
Landscape Description Irrigation Front
Amenities Available None
Roof Type Composition
Private Pool No
Building
Lot Description Sprinklers In Front, Alley, Dirt Back, Grass Front, Auto Timer H2O Front, Irrigation Front
Story 1
Builder Name Unknown
Sewer Public Sewer
Water City Water
Structure Type Patio, Separate Guest House
New Construction No
Schools
Elementary Schools Kenilworth Elementary School
Middle Schools Phoenix Prep Academy
High Schools Central High School
School District Phoenix Union High School District
Others
HOA Fee Include No Fees
Senior Community No
Tax ID 111-31-059
Ownership Fee Simple
Acceptable Financing Conventional, 1031 Exchange, VA Loan
Horse Property N
Listing Terms Conventional, 1031 Exchange, VA Loan
Financing Conventional
Read Less Info
Want to know what your home might be worth? Contact us for a FREE valuation!

Our team is ready to help you sell your home for the highest possible price ASAP

Copyright 2025 Arizona Regional Multiple Listing Service, Inc. All rights reserved.
Bought with Brokers Hub Realty, LLC






