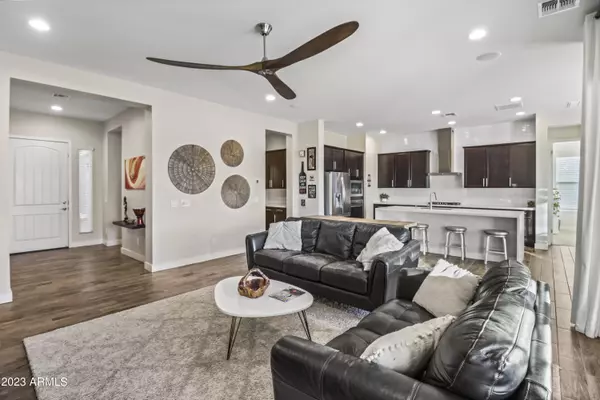$872,000
$860,000
1.4%For more information regarding the value of a property, please contact us for a free consultation.
4 Beds
3.5 Baths
3,024 SqFt
SOLD DATE : 06/08/2023
Key Details
Sold Price $872,000
Property Type Single Family Home
Sub Type Single Family - Detached
Listing Status Sold
Purchase Type For Sale
Square Footage 3,024 sqft
Price per Sqft $288
Subdivision Adora Trails Parcel 13
MLS Listing ID 6545861
Sold Date 06/08/23
Style Santa Barbara/Tuscan
Bedrooms 4
HOA Fees $104/mo
HOA Y/N Yes
Originating Board Arizona Regional Multiple Listing Service (ARMLS)
Year Built 2018
Annual Tax Amount $2,716
Tax Year 2022
Lot Size 9,575 Sqft
Acres 0.22
Property Description
Beautiful lake view home in Adora Trails that includes 4 bedrooms (plus an office/den), a bonus room, and 3.5 bath home in 3024 sq ft. The floorplan is a three way split; two bedrooms (with a shared bathroom) are to the northwest, the main primary is on the northeast side, and the smaller primary w/ en suite is on the southeast side of the home. There is also a half bath off the kitchen by the huge laundry room. This north/south facing property only has one neighbor to your east while having great views of the park, lake, and sky while looking north. No expense was spared in the upgraded kitchen that includes a waterfall edge quartz island, gas range, with 42in upper cabinets that overlooks the immaculate pebble tec pool (with Pentair pool automation) that has a baja shelf surrounded by a travertine deck. Also in your backyard is artificial turf, curated plants, a mister system, rainwater management, and much more. The non bedroom areas are adorned with a ceramic wood-look plank tile while the bedrooms have plush carpet. Also included is a whole home water filtration system, non-salt water softener, and a 220v plug in the garage. Come see this immaculate home today."
Location
State AZ
County Maricopa
Community Adora Trails Parcel 13
Direction From S Val Vista Dr head East on Riggs Rd. South onto Adora Blvd. East onto La Costa Dr. South on to Parkcrest St, West to home.
Rooms
Other Rooms Great Room, BonusGame Room
Master Bedroom Split
Den/Bedroom Plus 6
Separate Den/Office Y
Interior
Interior Features Eat-in Kitchen, Breakfast Bar, 9+ Flat Ceilings, No Interior Steps, Soft Water Loop, Kitchen Island, 2 Master Baths, Double Vanity, Full Bth Master Bdrm, Separate Shwr & Tub, High Speed Internet
Heating Natural Gas, ENERGY STAR Qualified Equipment
Cooling Refrigeration, Programmable Thmstat, Ceiling Fan(s)
Flooring Carpet, Tile
Fireplaces Number No Fireplace
Fireplaces Type None
Fireplace No
Window Features Double Pane Windows,Low Emissivity Windows
SPA None
Laundry Wshr/Dry HookUp Only
Exterior
Exterior Feature Covered Patio(s), Misting System, Private Yard
Garage Spaces 3.0
Garage Description 3.0
Fence Block, Wrought Iron
Pool Variable Speed Pump, Private
Community Features Community Pool, Lake Subdivision, Biking/Walking Path, Clubhouse
Utilities Available SRP, SW Gas
View Mountain(s)
Roof Type Tile
Private Pool Yes
Building
Lot Description Corner Lot, Desert Back, Desert Front, Synthetic Grass Back, Auto Timer H2O Front, Auto Timer H2O Back
Story 1
Builder Name Taylor Morrison
Sewer Public Sewer
Water City Water
Architectural Style Santa Barbara/Tuscan
Structure Type Covered Patio(s),Misting System,Private Yard
New Construction No
Schools
Elementary Schools Charlotte Patterson Elementary
Middle Schools Willie & Coy Payne Jr. High
High Schools Basha High School
School District Chandler Unified District
Others
HOA Name Adora Trails
HOA Fee Include Maintenance Grounds
Senior Community No
Tax ID 313-19-241
Ownership Fee Simple
Acceptable Financing Cash, Conventional, FHA, VA Loan
Horse Property N
Listing Terms Cash, Conventional, FHA, VA Loan
Financing VA
Read Less Info
Want to know what your home might be worth? Contact us for a FREE valuation!

Our team is ready to help you sell your home for the highest possible price ASAP

Copyright 2025 Arizona Regional Multiple Listing Service, Inc. All rights reserved.
Bought with HomeSmart






