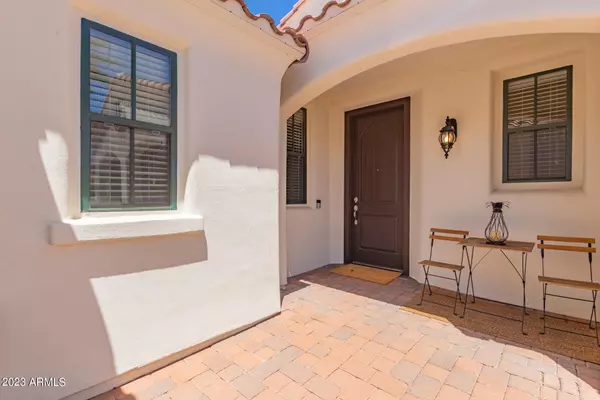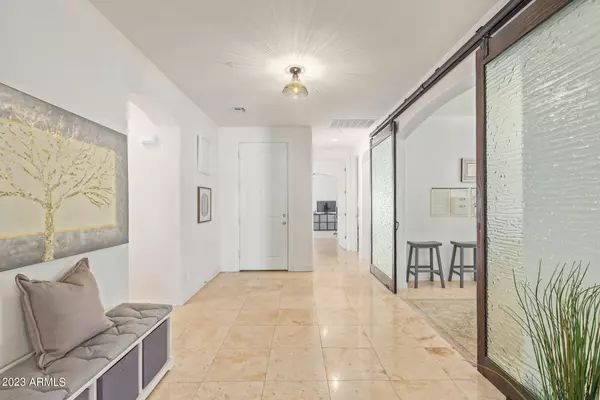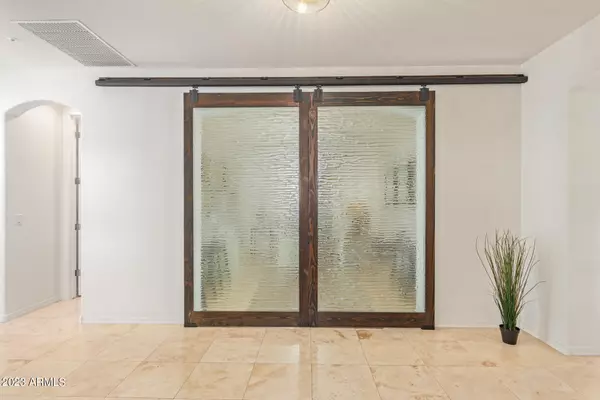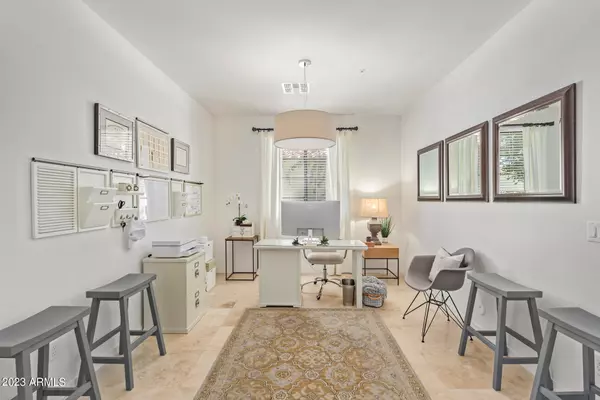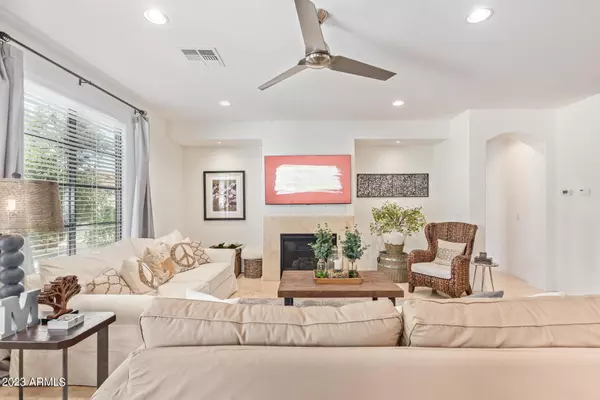$766,000
$785,000
2.4%For more information regarding the value of a property, please contact us for a free consultation.
3 Beds
2.5 Baths
2,526 SqFt
SOLD DATE : 06/09/2023
Key Details
Sold Price $766,000
Property Type Townhouse
Sub Type Townhouse
Listing Status Sold
Purchase Type For Sale
Square Footage 2,526 sqft
Price per Sqft $303
Subdivision Villas At Ocotillo Condominium
MLS Listing ID 6561260
Sold Date 06/09/23
Style Ranch,Santa Barbara/Tuscan
Bedrooms 3
HOA Fees $556/mo
HOA Y/N Yes
Originating Board Arizona Regional Multiple Listing Service (ARMLS)
Year Built 2012
Annual Tax Amount $3,022
Tax Year 2022
Lot Size 3,666 Sqft
Acres 0.08
Property Description
Come fall in love with this Santa Barbara meets Pottery Barn style home in the highly coveted Villas at Ocotillo. This gorgeous home boasts 3 bedrooms, office and 2.5 baths, chefs kitchen with SS appliances, wall oven/ micro combo, granite counters, gas cooktop and enormous island all over looking a great room with built in bar and gas fireplace. Owners suite is huge & private from other bedrooms with awesome walk in closet, double sinks and updated tiled shower/tub. The home office has incredible custom sliding doors for privacy, rare wrap around patio is perfect to entertain guests and neighborhood is gated with community pool and spa all overlooking a serene peaceful lake. Home is conveniently looked in Chandler close to great amenities and walking distance to Intel The main bedroom is a serene sanctuary featuring plush carpeting, abundant natural light, & an ensuite bathroom w/ dual sinks, a separate tub, & a walk-in closet. Outside, a covered patio awaits, offering a delightful setting for al fresco dining. The Community amenities enhance the living experience, including a refreshing pool for those hot summer days & captivating lake views that imbue a sense of tranquility. This value won't disappoint!
Location
State AZ
County Maricopa
Community Villas At Ocotillo Condominium
Direction Head southeast on S Dobson Rd, Turn left onto W Ocotillo Rd. The property will be on the left.
Rooms
Other Rooms Great Room
Master Bedroom Split
Den/Bedroom Plus 4
Separate Den/Office Y
Interior
Interior Features Eat-in Kitchen, Breakfast Bar, 9+ Flat Ceilings, Drink Wtr Filter Sys, No Interior Steps, Soft Water Loop, Kitchen Island, Pantry, Double Vanity, Full Bth Master Bdrm, Separate Shwr & Tub, High Speed Internet, Granite Counters
Heating Natural Gas
Cooling Refrigeration, Ceiling Fan(s)
Flooring Carpet, Tile
Fireplaces Type 1 Fireplace, Living Room, Gas
Fireplace Yes
Window Features Double Pane Windows,Low Emissivity Windows
SPA None
Laundry Wshr/Dry HookUp Only
Exterior
Exterior Feature Covered Patio(s)
Parking Features Dir Entry frm Garage, Electric Door Opener
Garage Spaces 2.0
Garage Description 2.0
Fence None
Pool None
Landscape Description Irrigation Back, Irrigation Front
Community Features Gated Community, Pickleball Court(s), Community Spa Htd, Community Spa, Community Pool Htd, Community Pool, Lake Subdivision, Golf, Tennis Court(s)
Utilities Available SRP, SW Gas
Amenities Available Management
View Mountain(s)
Roof Type Tile
Private Pool No
Building
Lot Description Cul-De-Sac, Gravel/Stone Front, Gravel/Stone Back, Grass Front, Irrigation Front, Irrigation Back
Story 1
Builder Name Woodside Homes
Sewer Public Sewer
Water City Water
Architectural Style Ranch, Santa Barbara/Tuscan
Structure Type Covered Patio(s)
New Construction No
Schools
Elementary Schools Chandler Traditional Academy - Independence
Middle Schools Bogle Junior High School
High Schools Hamilton High School
School District Chandler Unified District
Others
HOA Name Villas at Ocotillo
HOA Fee Include Maintenance Grounds,Front Yard Maint,Trash,Water
Senior Community No
Tax ID 303-48-869
Ownership Fee Simple
Acceptable Financing Cash, Conventional, FHA, VA Loan
Horse Property N
Listing Terms Cash, Conventional, FHA, VA Loan
Financing Cash
Read Less Info
Want to know what your home might be worth? Contact us for a FREE valuation!

Our team is ready to help you sell your home for the highest possible price ASAP

Copyright 2025 Arizona Regional Multiple Listing Service, Inc. All rights reserved.
Bought with The Brokery


