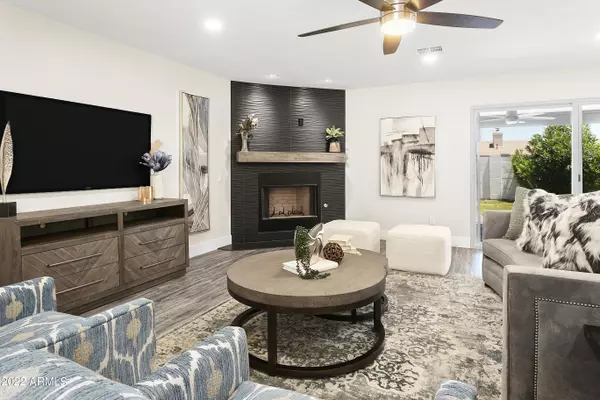$674,000
$685,000
1.6%For more information regarding the value of a property, please contact us for a free consultation.
3 Beds
1.75 Baths
1,747 SqFt
SOLD DATE : 06/14/2023
Key Details
Sold Price $674,000
Property Type Single Family Home
Sub Type Single Family - Detached
Listing Status Sold
Purchase Type For Sale
Square Footage 1,747 sqft
Price per Sqft $385
Subdivision Hy-View
MLS Listing ID 6432795
Sold Date 06/14/23
Style Ranch
Bedrooms 3
HOA Y/N No
Originating Board Arizona Regional Multiple Listing Service (ARMLS)
Year Built 1960
Annual Tax Amount $1,293
Tax Year 2021
Lot Size 6,993 Sqft
Acres 0.16
Property Description
Welcoming entry opens to showstopper kitchen complete with quartz countertops, custom Maple cabinetry, subway tile backsplash, SS appliances, gas cooking. Sunlit living room features gorgeous Gas fireplace, 8 ft. ceilings and Dual pane Arcadia door to covered patio. Flowing floorplan is perfect for entertaining. Expansive 19X13 Formal dining/flex room is adjacent to kitchen. Master BR has walk-in closet, remodeled bath with Barn door and oversized Custom shower. 2nd BR has Walk-in closet as well. Home Rewired, 8ft Raised ceilings throughout, All walls and ceilings re- textured. **See Supplement For More Upgrades! LVP Flooring, New doors, Custom Window Shades. Energy Efficiency Features Include: New A/C July 2022, New Dual Pane Windows, Gas Heating, New Gas Water Heater, New flexible insulated Duct Work, Upgraded Ceiling Fans, New Insulation blown in attic, North/South Exposure. Exterior stuccoed w/1 Inch Foam Insulation added. Attached laundry rm includes gas dryer hookup. Huge attached storage room at side of home. Crosscut Canal biking/walk path entry that goes for miles is down the street on 66th St. A skip away from Papago Sports Complex, Papago Park, Desert Botanical Garden and Phoenix Zoo. Minutes to Scottsdale Entertainment district, Tempe, ASU and airport. Shopping and restaurants nearby.
Location
State AZ
County Maricopa
Community Hy-View
Direction South on 64th St to Wilshire. East to immediate right on 64th St Access Road. South to Sheridan. East to home on your left. **Please Leave Lights On, Thank You**
Rooms
Other Rooms Great Room
Master Bedroom Not split
Den/Bedroom Plus 3
Separate Den/Office N
Interior
Interior Features Breakfast Bar, Kitchen Island, 3/4 Bath Master Bdrm
Heating Natural Gas, Ceiling
Cooling Refrigeration, Programmable Thmstat, Ceiling Fan(s)
Flooring Vinyl
Fireplaces Type 1 Fireplace, Living Room, Gas
Fireplace Yes
Window Features Dual Pane,Vinyl Frame
SPA None
Laundry WshrDry HookUp Only
Exterior
Exterior Feature Covered Patio(s), Storage
Carport Spaces 2
Fence Block
Pool None
Community Features Near Bus Stop, Biking/Walking Path
Utilities Available SRP, SW Gas
Amenities Available None
View Mountain(s)
Roof Type Composition
Private Pool No
Building
Lot Description Sprinklers In Rear, Sprinklers In Front, Alley, Grass Front, Grass Back, Auto Timer H2O Front, Auto Timer H2O Back
Story 1
Builder Name Farmer
Sewer Public Sewer
Water City Water
Architectural Style Ranch
Structure Type Covered Patio(s),Storage
New Construction No
Schools
Elementary Schools Tonalea K-8
Middle Schools Supai Middle School
High Schools Coronado High School
School District Scottsdale Unified District
Others
HOA Fee Include No Fees
Senior Community No
Tax ID 129-35-075
Ownership Fee Simple
Acceptable Financing Conventional, FHA, VA Loan
Horse Property N
Listing Terms Conventional, FHA, VA Loan
Financing Conventional
Read Less Info
Want to know what your home might be worth? Contact us for a FREE valuation!

Our team is ready to help you sell your home for the highest possible price ASAP

Copyright 2025 Arizona Regional Multiple Listing Service, Inc. All rights reserved.
Bought with Urban Luxe Real Estate






