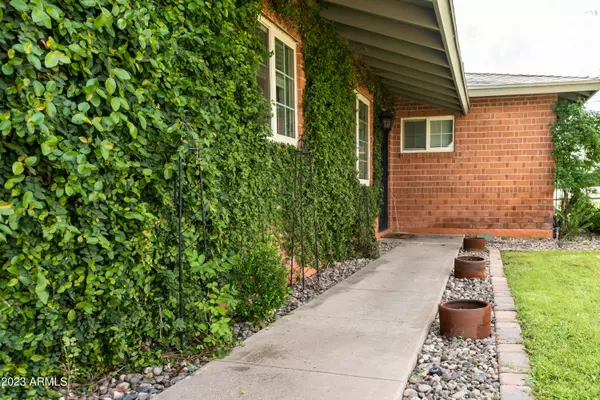$480,000
$489,000
1.8%For more information regarding the value of a property, please contact us for a free consultation.
3 Beds
2 Baths
1,641 SqFt
SOLD DATE : 06/14/2023
Key Details
Sold Price $480,000
Property Type Single Family Home
Sub Type Single Family - Detached
Listing Status Sold
Purchase Type For Sale
Square Footage 1,641 sqft
Price per Sqft $292
Subdivision Melrose Estates
MLS Listing ID 6519866
Sold Date 06/14/23
Style Ranch
Bedrooms 3
HOA Y/N No
Originating Board Arizona Regional Multiple Listing Service (ARMLS)
Year Built 1955
Annual Tax Amount $1,346
Tax Year 2022
Lot Size 7,954 Sqft
Acres 0.18
Property Description
**$5,000 to buyer at close for rate buy down or closing costs.** Great Location!! Near great restaurants, entertainment and just a half of a mile from the light rail! This newly updated home has it all! Three bedrooms, two bathrooms and a separate detached room in the backyard, great for an office or a guest room, all fully equipped with air conditioning and electrical. Kitchen is spacious with stamped concrete counter tops. Garage door is just a few years old; HVAC is 2020, hot water heater 2021, master bathroom updated in 2020 and flooring throughout the whole house all new in 2020. Backyard is great for entertaining with manicured green grass, huge fully grown tree and lots of space for grilling under the covered patio. Come check it out!
Location
State AZ
County Maricopa
Community Melrose Estates
Direction From I17 exit East on Camelback Rd, South on 19th Ave, West on Campbell Ave, North on 20th Ave to Minnezona Ave to property on your left.
Rooms
Other Rooms Family Room, BonusGame Room
Den/Bedroom Plus 4
Separate Den/Office N
Interior
Interior Features Eat-in Kitchen, Soft Water Loop, Pantry, 3/4 Bath Master Bdrm, High Speed Internet
Heating Natural Gas
Cooling Refrigeration, Ceiling Fan(s)
Flooring Tile
Fireplaces Number No Fireplace
Fireplaces Type None
Fireplace No
SPA None
Laundry Wshr/Dry HookUp Only
Exterior
Exterior Feature Covered Patio(s)
Parking Features Dir Entry frm Garage, Electric Door Opener
Garage Spaces 1.0
Garage Description 1.0
Fence Block
Pool None
Utilities Available SRP, SW Gas
Amenities Available None
Roof Type Composition
Private Pool No
Building
Lot Description Sprinklers In Rear, Sprinklers In Front, Alley, Grass Front, Grass Back, Auto Timer H2O Front, Auto Timer H2O Back
Story 1
Builder Name UNKNOWN
Sewer Public Sewer, Private Sewer
Water City Water
Architectural Style Ranch
Structure Type Covered Patio(s)
New Construction No
Schools
Elementary Schools Southwest Elementary School
Middle Schools R E Simpson School
High Schools Central High School
School District Phoenix Union High School District
Others
HOA Fee Include No Fees
Senior Community No
Tax ID 154-15-032
Ownership Fee Simple
Acceptable Financing Cash, Conventional, FHA, VA Loan
Horse Property N
Listing Terms Cash, Conventional, FHA, VA Loan
Financing Conventional
Read Less Info
Want to know what your home might be worth? Contact us for a FREE valuation!

Our team is ready to help you sell your home for the highest possible price ASAP

Copyright 2025 Arizona Regional Multiple Listing Service, Inc. All rights reserved.
Bought with Rover Realty






