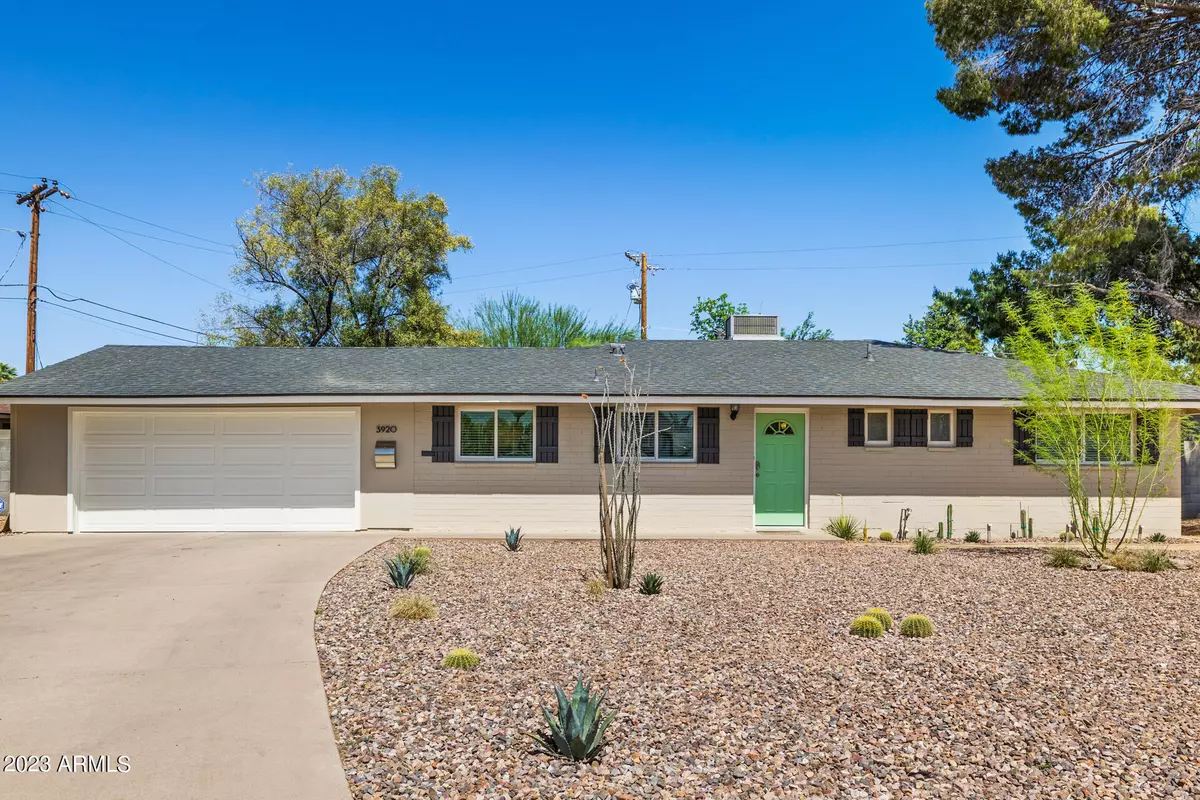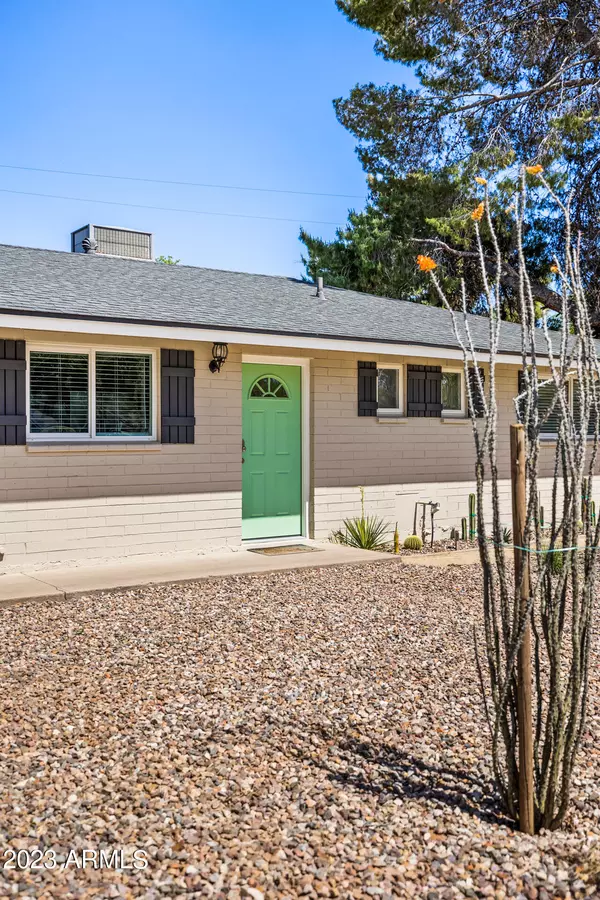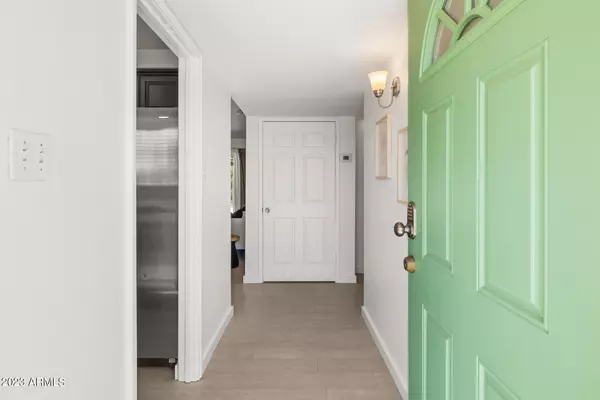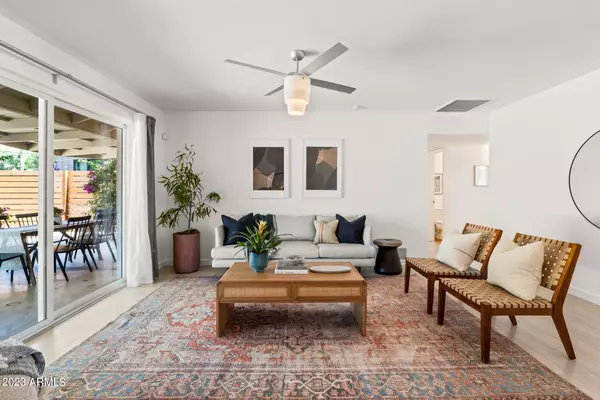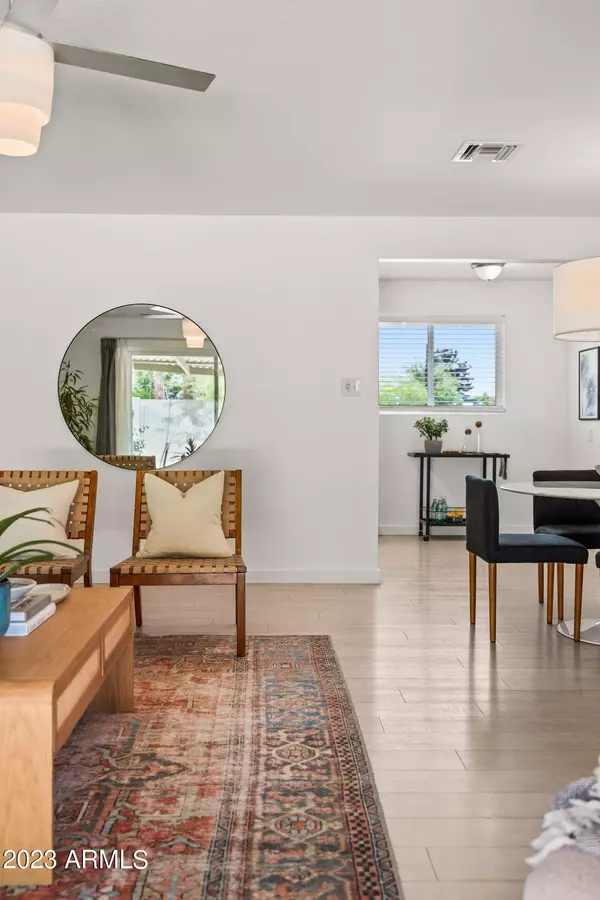$792,750
$799,000
0.8%For more information regarding the value of a property, please contact us for a free consultation.
3 Beds
2 Baths
1,775 SqFt
SOLD DATE : 06/14/2023
Key Details
Sold Price $792,750
Property Type Single Family Home
Sub Type Single Family - Detached
Listing Status Sold
Purchase Type For Sale
Square Footage 1,775 sqft
Price per Sqft $446
Subdivision Suncrest Manor Lot 14-32
MLS Listing ID 6548969
Sold Date 06/14/23
Style Ranch
Bedrooms 3
HOA Y/N No
Originating Board Arizona Regional Multiple Listing Service (ARMLS)
Year Built 1954
Annual Tax Amount $3,282
Tax Year 2022
Lot Size 9,161 Sqft
Acres 0.21
Property Description
In a prime Arcadia Lite location sits this absolute gem- perfectly adorable ranch home with an Airbnb+ income producing guest house, wonderful private yards and access to the valley's best- restaurants, shops, bars, and outdoor activities. Live in one, rent the other, or rent both for fantastic passive income. Multi-generational living perfection- each home has a private yard and entrance- but you could convert the yard to one and share the space. Tucked at the back of a quiet cul-de-sac, this freshly painted, move-in ready home has 3 bedrooms and 2 bathrooms at 1,215 sqft, with dual paned windows, granite countertops and a 2 car garage. Fresh water-wise landscaping accents the property while providing low maintenance care. The 560 sqft income-producing guest home has concrete floors, large glass sliding doors, one bedroom, 3/4 bathroom with walk-in shower, laundry, and kitchenette. Nearby to Arcadia's most popular restaurants and bars- The Vig, LGO, Postinos, Ingos, North, and so much more!
Location
State AZ
County Maricopa
Community Suncrest Manor Lot 14-32
Direction Head South on 40th St from Indian School, West on Clarendon, South on 39th, East in Weldon cul-de-sac, home is straight ahead.
Rooms
Other Rooms Guest Qtrs-Sep Entrn
Guest Accommodations 560.0
Den/Bedroom Plus 3
Separate Den/Office N
Interior
Interior Features No Interior Steps, 3/4 Bath Master Bdrm, High Speed Internet, Granite Counters
Heating Electric, Natural Gas
Cooling Refrigeration, Ceiling Fan(s)
Flooring Laminate, Tile, Concrete
Fireplaces Number No Fireplace
Fireplaces Type None
Fireplace No
Window Features Vinyl Frame,Double Pane Windows
SPA None
Exterior
Exterior Feature Covered Patio(s), Patio, Private Yard, Separate Guest House
Parking Features Dir Entry frm Garage, Electric Door Opener
Garage Spaces 2.0
Garage Description 2.0
Fence Block, Wood
Pool None
Utilities Available SRP, SW Gas
Amenities Available None
Roof Type Composition
Private Pool No
Building
Lot Description Sprinklers In Rear, Sprinklers In Front, Desert Back, Desert Front, Cul-De-Sac, Gravel/Stone Front, Gravel/Stone Back, Synthetic Grass Back, Auto Timer H2O Front
Story 1
Builder Name UNKNOWN
Sewer Public Sewer
Water City Water
Architectural Style Ranch
Structure Type Covered Patio(s),Patio,Private Yard, Separate Guest House
New Construction No
Schools
Elementary Schools Monte Vista Elementary School
Middle Schools Monte Vista Elementary School
High Schools Camelback High School
School District Phoenix Union High School District
Others
HOA Fee Include No Fees
Senior Community No
Tax ID 127-19-083
Ownership Fee Simple
Acceptable Financing Cash, Conventional, 1031 Exchange, FHA, VA Loan
Horse Property N
Listing Terms Cash, Conventional, 1031 Exchange, FHA, VA Loan
Financing Conventional
Read Less Info
Want to know what your home might be worth? Contact us for a FREE valuation!

Our team is ready to help you sell your home for the highest possible price ASAP

Copyright 2025 Arizona Regional Multiple Listing Service, Inc. All rights reserved.
Bought with The Agency

