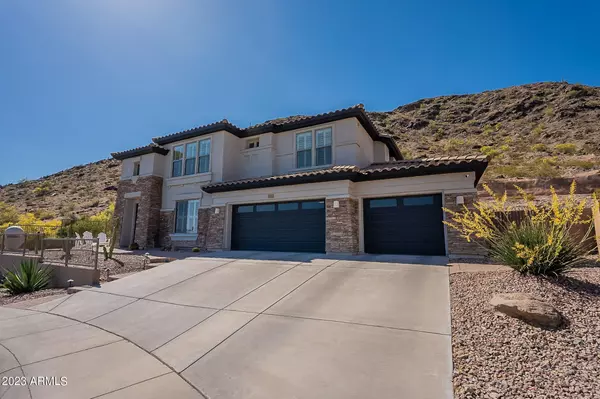$1,099,000
$1,099,000
For more information regarding the value of a property, please contact us for a free consultation.
4 Beds
3.5 Baths
4,160 SqFt
SOLD DATE : 06/15/2023
Key Details
Sold Price $1,099,000
Property Type Single Family Home
Sub Type Single Family - Detached
Listing Status Sold
Purchase Type For Sale
Square Footage 4,160 sqft
Price per Sqft $264
Subdivision Foothills Reserve Parcel A-1
MLS Listing ID 6550359
Sold Date 06/15/23
Style Contemporary
Bedrooms 4
HOA Fees $108/mo
HOA Y/N Yes
Originating Board Arizona Regional Multiple Listing Service (ARMLS)
Year Built 2007
Annual Tax Amount $6,022
Tax Year 2022
Lot Size 0.334 Acres
Acres 0.33
Property Description
Welcome to this gorgeous home in the desirable community of Ahwatukee Foothills. This spacious 4160 Sq.Ft 4 bedroom 3.5 bathroom home is situated on a private corner lot on top of the hill where you can enjoy incredible views of South mountain and the city lights.
As you enter the home, you'll be greeted by a bright and airy living room with soaring ceilings and large windows that let in plenty of natural light. The open floor plan seamlessly flows into the formal dining room, perfect for hosting dinner parties and holiday gatherings. The home features all new flooring and neutral paint throughout.
Walk into the jaw dropping kitchen and find over $150,000 in upgrades including a Wolf 4 burner gas range, new KitchenAid deluxe top of the line appliances, Industrial pebble ice maker.. Wolf built in microwave, farm sink and large walk in pantry.
The kitchen flows right into the family room which features a cozy fireplace and is the perfect place to relax and unwind.
Upstairs you'll find the spacious primary suite with 2 walk-in closets with en-suite bathroom featuring dual sinks, a separate shower, and a soaking tub. The two additional upstairs bedrooms are generously sized and share a full bathroom. There is a full bed/bath suite down stairs perfect for guests that prefer privacy.
Step into your backyard to find a covered patio with gorgeous mountain views. The corner lot provides ample space and privacy, making it the perfect spot for outdoor gatherings and enjoying the beautiful Arizona weather.
The 3 car garage is also upgraded with all custom cabinetry, epoxy flooring, and has a 2" extension for larger vehicles. There are 3 brand new Trane HVAC units, new water heater, and a new RO system.
This home is conveniently located near shopping, dining, and entertainment options, as well as hiking trails and outdoor recreation areas. Don't miss your opportunity to own this amazing home in a highly sought-after location. Schedule your showing today!
Location
State AZ
County Maricopa
Community Foothills Reserve Parcel A-1
Rooms
Other Rooms Loft, Family Room, BonusGame Room
Master Bedroom Split
Den/Bedroom Plus 7
Separate Den/Office Y
Interior
Interior Features Upstairs, Eat-in Kitchen, Breakfast Bar, 9+ Flat Ceilings, Central Vacuum, Fire Sprinklers, Vaulted Ceiling(s), Kitchen Island, Pantry, Double Vanity, Separate Shwr & Tub, High Speed Internet
Heating Natural Gas
Cooling Refrigeration
Flooring Other, Laminate, Tile
Fireplaces Type 2 Fireplace, Family Room, Master Bedroom, Gas
Fireplace Yes
Window Features Dual Pane
SPA None
Laundry WshrDry HookUp Only
Exterior
Exterior Feature Balcony, Patio
Parking Features Attch'd Gar Cabinets, Electric Door Opener, Extnded Lngth Garage, RV Gate
Garage Spaces 3.0
Garage Description 3.0
Fence Block, Wrought Iron
Pool None
Community Features Gated Community, Biking/Walking Path
Amenities Available Management
View City Lights, Mountain(s)
Roof Type Tile
Private Pool No
Building
Lot Description Desert Back, Desert Front, Cul-De-Sac, Auto Timer H2O Front, Auto Timer H2O Back
Story 2
Builder Name UNK
Sewer Public Sewer
Water City Water
Architectural Style Contemporary
Structure Type Balcony,Patio
New Construction No
Schools
Elementary Schools Kyrene De La Estrella Elementary School
Middle Schools Kyrene Akimel A-Al Middle School
High Schools Desert Vista High School
School District Tempe Union High School District
Others
HOA Name Foothills Reserve
HOA Fee Include Maintenance Grounds
Senior Community No
Tax ID 300-05-089
Ownership Fee Simple
Acceptable Financing Conventional
Horse Property N
Listing Terms Conventional
Financing Conventional
Read Less Info
Want to know what your home might be worth? Contact us for a FREE valuation!

Our team is ready to help you sell your home for the highest possible price ASAP

Copyright 2025 Arizona Regional Multiple Listing Service, Inc. All rights reserved.
Bought with Jason Mitchell Real Estate






