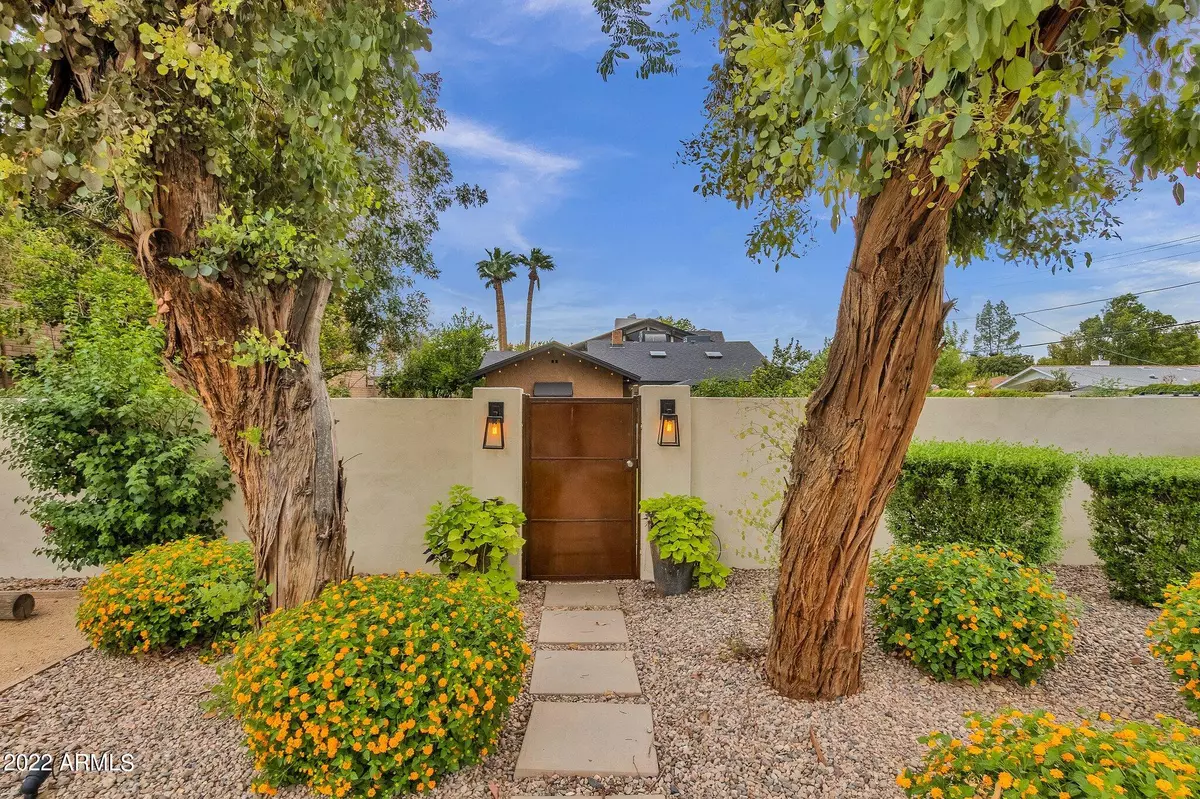$1,820,000
$1,950,000
6.7%For more information regarding the value of a property, please contact us for a free consultation.
5 Beds
4 Baths
3,447 SqFt
SOLD DATE : 06/20/2023
Key Details
Sold Price $1,820,000
Property Type Single Family Home
Sub Type Single Family - Detached
Listing Status Sold
Purchase Type For Sale
Square Footage 3,447 sqft
Price per Sqft $527
Subdivision North Citrus Acres Amd
MLS Listing ID 6471929
Sold Date 06/20/23
Style Other (See Remarks),Ranch,Spanish
Bedrooms 5
HOA Y/N No
Originating Board Arizona Regional Multiple Listing Service (ARMLS)
Year Built 1964
Annual Tax Amount $4,660
Tax Year 2021
Lot Size 0.638 Acres
Acres 0.64
Property Description
A sprawling estate located in the heart of Phoenix @38th St/Indian School. 12mins to Phoenix Sky Harbor, moments to best of Arcadia's dining, shopping & entertainment, Old Town Scottsdale, Scottsdale Fashion Square & more. The estate boasts 3,447 sq ft spread across two structures. A midcentury 2 bd/ 1ba guest house and 3bd/ 3ba main house w loft & a kitchenette equipped den/lounge. Diligently restored under guidance of a published interior designer '17; in the '80s sculptor-artist reputed for impact in adobe & contemporary southwestern architecture Bill Tull & architect Steve Freeman consulted in designing the main house we see today. Brilliant for: Spacious single family living with living w guest house/studio. Multigenerational possibilities. For lease & sale, furnished or unfurnished.
Location
State AZ
County Maricopa
Community North Citrus Acres Amd
Direction South to property on West side of the road. Please park in the spaces provided on on the street.
Rooms
Other Rooms Guest Qtrs-Sep Entrn, Separate Workshop, Loft, Family Room
Guest Accommodations 679.0
Master Bedroom Split
Den/Bedroom Plus 7
Separate Den/Office Y
Interior
Interior Features Master Downstairs, Vaulted Ceiling(s), Pantry, Double Vanity, Full Bth Master Bdrm, Separate Shwr & Tub, High Speed Internet
Heating Natural Gas
Cooling See Remarks, Refrigeration, Programmable Thmstat
Flooring Tile, Wood
Fireplaces Type Other (See Remarks), 3+ Fireplace, Exterior Fireplace, Living Room, Master Bedroom
Fireplace Yes
Window Features Wood Frames,Double Pane Windows,Low Emissivity Windows
SPA None
Laundry WshrDry HookUp Only
Exterior
Exterior Feature Covered Patio(s), Patio, Private Yard, Storage, Built-in Barbecue, Separate Guest House
Parking Features Electric Door Opener, RV Gate, Unassigned, RV Access/Parking, Gated
Fence See Remarks, Other, Block
Pool Private
Landscape Description Irrigation Back, Flood Irrigation, Irrigation Front
Utilities Available SRP, SW Gas
Amenities Available None
View Mountain(s)
Roof Type Composition
Private Pool Yes
Building
Lot Description Alley, Desert Back, Desert Front, Gravel/Stone Front, Grass Front, Grass Back, Irrigation Front, Irrigation Back, Flood Irrigation
Story 1
Builder Name Unknown
Sewer Public Sewer
Water City Water
Architectural Style Other (See Remarks), Ranch, Spanish
Structure Type Covered Patio(s),Patio,Private Yard,Storage,Built-in Barbecue, Separate Guest House
New Construction No
Schools
Elementary Schools Monte Vista Elementary School
Middle Schools Monte Vista Elementary School
High Schools Camelback High School
School District Phoenix Union High School District
Others
HOA Fee Include No Fees
Senior Community No
Tax ID 127-24-028
Ownership Fee Simple
Acceptable Financing Cash, Conventional, 1031 Exchange, VA Loan
Horse Property N
Listing Terms Cash, Conventional, 1031 Exchange, VA Loan
Financing Cash
Read Less Info
Want to know what your home might be worth? Contact us for a FREE valuation!

Our team is ready to help you sell your home for the highest possible price ASAP

Copyright 2025 Arizona Regional Multiple Listing Service, Inc. All rights reserved.
Bought with HomeSmart

