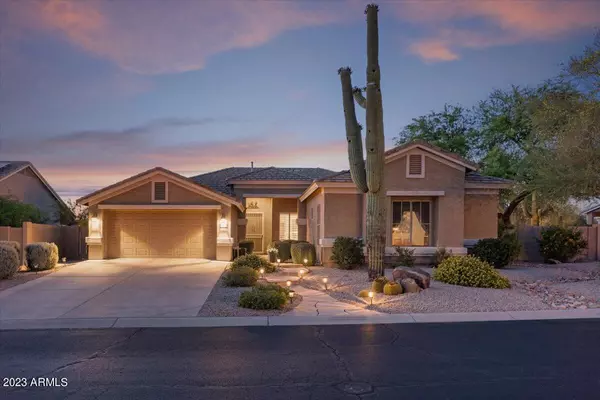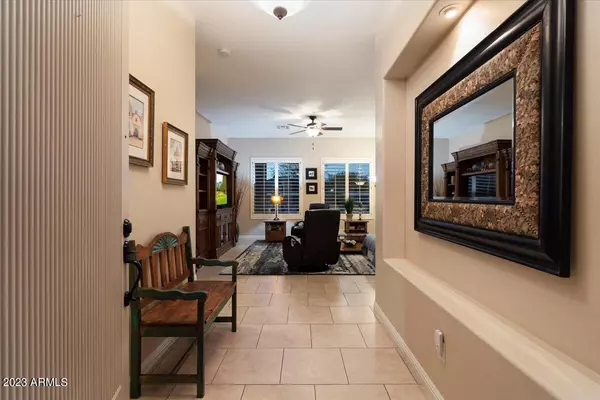$900,000
$899,900
For more information regarding the value of a property, please contact us for a free consultation.
4 Beds
2 Baths
2,357 SqFt
SOLD DATE : 06/22/2023
Key Details
Sold Price $900,000
Property Type Single Family Home
Sub Type Single Family - Detached
Listing Status Sold
Purchase Type For Sale
Square Footage 2,357 sqft
Price per Sqft $381
Subdivision Colina Del Norte
MLS Listing ID 6559710
Sold Date 06/22/23
Style Spanish
Bedrooms 4
HOA Fees $51
HOA Y/N Yes
Originating Board Arizona Regional Multiple Listing Service (ARMLS)
Year Built 1999
Annual Tax Amount $2,480
Tax Year 2022
Lot Size 0.278 Acres
Acres 0.28
Property Description
Welcome to Luxury Living! Stunning 4-BD, 2-BA home on very private & rare oversized lot w/views of Black Mountain & N/S exposure. Highly desirable gated community Colina del Norte. Spacious Greatrm floor-plan is open to fabulous kitchen w/breakfast bar seating 4+, beautiful island, slab granite counters, walk-in pantry & cozy dining area. Great for entertaining. Custom tile floors, recessed lighting & quality finishes t/o. Den/office w/french doors adds great privacy if working from home. Master/Primary Suite w/luxurious bath boasts quartz counters, double sinks, walk-in shower, separate soaking tub, private toilet rm & custom walk-in-closet. 4th bdrm used as media room w/large walkin closet. Backyard w/pool & spa, firepit, new synthetic grass great for children or pets. So much more cont Home was completely remodeled in 2012. Absolutely beautiful & meticulously maintained. Your buyer's will love it. List of all amenities in the home & more details located under the document tab. Please review. Great location 5 minutes to charming Cave Creek & Carefree for shopping & restaurants. Minutes to fabulous golfing & hiking trails.
Location
State AZ
County Maricopa
Community Colina Del Norte
Direction East Rancho Paloma to 52nd Pl, Right onto 52nd Pl at gated entrance, thru gate & Left onto Lonesome Trail then immediate Right onto 52nd Way & curves onto Sierra Sunset Trl, home on Right, no sign.
Rooms
Other Rooms Media Room
Master Bedroom Split
Den/Bedroom Plus 5
Separate Den/Office Y
Interior
Interior Features Eat-in Kitchen, Breakfast Bar, 9+ Flat Ceilings, No Interior Steps, Kitchen Island, Pantry, Double Vanity, Full Bth Master Bdrm, Separate Shwr & Tub, High Speed Internet, Granite Counters
Heating Natural Gas
Cooling Refrigeration, Programmable Thmstat, Ceiling Fan(s)
Flooring Carpet, Tile
Fireplaces Number No Fireplace
Fireplaces Type None
Fireplace No
Window Features Double Pane Windows
SPA Heated,Private
Exterior
Exterior Feature Covered Patio(s), Patio, Private Street(s), Storage
Parking Features Dir Entry frm Garage, Electric Door Opener, Extnded Lngth Garage
Garage Spaces 2.0
Garage Description 2.0
Fence Block, Wrought Iron
Pool Heated, Private
Landscape Description Irrigation Back, Irrigation Front
Community Features Gated Community
Utilities Available APS, SW Gas
Amenities Available Management
View Mountain(s)
Roof Type Tile
Private Pool Yes
Building
Lot Description Desert Back, Desert Front, Synthetic Grass Back, Auto Timer H2O Front, Auto Timer H2O Back, Irrigation Front, Irrigation Back
Story 1
Builder Name SHEA
Sewer Public Sewer
Water City Water
Architectural Style Spanish
Structure Type Covered Patio(s),Patio,Private Street(s),Storage
New Construction No
Schools
Elementary Schools Black Mountain Elementary School
Middle Schools Sonoran Trails Middle School
High Schools Cactus Shadows High School
School District Cave Creek Unified District
Others
HOA Name Colina del Norte
HOA Fee Include Maintenance Grounds,Street Maint
Senior Community No
Tax ID 211-37-405
Ownership Fee Simple
Acceptable Financing Cash, Conventional
Horse Property N
Listing Terms Cash, Conventional
Financing Cash
Read Less Info
Want to know what your home might be worth? Contact us for a FREE valuation!

Our team is ready to help you sell your home for the highest possible price ASAP

Copyright 2025 Arizona Regional Multiple Listing Service, Inc. All rights reserved.
Bought with Russ Lyon Sotheby's International Realty






