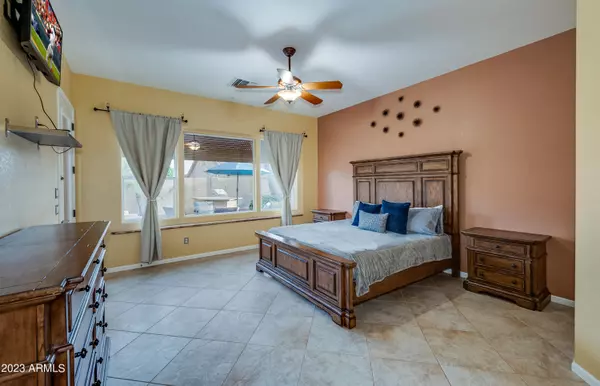$830,000
$839,000
1.1%For more information regarding the value of a property, please contact us for a free consultation.
5 Beds
4 Baths
3,989 SqFt
SOLD DATE : 06/28/2023
Key Details
Sold Price $830,000
Property Type Single Family Home
Sub Type Single Family - Detached
Listing Status Sold
Purchase Type For Sale
Square Footage 3,989 sqft
Price per Sqft $208
Subdivision Fletcher Heights Phase 2A Amd
MLS Listing ID 6553871
Sold Date 06/28/23
Bedrooms 5
HOA Fees $48/qua
HOA Y/N Yes
Originating Board Arizona Regional Multiple Listing Service (ARMLS)
Year Built 2002
Annual Tax Amount $4,279
Tax Year 2022
Lot Size 10,763 Sqft
Acres 0.25
Property Description
Perfect Peoria Paradise, this home boasts a huge pool, a dream kitchen, & a Basement! Featuring stunning desert landscape & just steps from Fletcher Heights North Park. Stroll through the custom entranceway with its nine-foot tall steel & glass doors, into a warm & welcoming home with soft colors on the walls & easy maintenance 20'' classic tile floors throughout. This Split Floor plan gives everyone plenty of space and privacy. The open kitchen & living space gives you tons of room to gather for fun family events or quiet movie nights. Not to mention the huge play area of the basement, with another 2 full bedrooms & another full bath, on the cool, lower level of this home. Ready to turn out the lights & tuck in for the night, this home has rolling black-out steel security blinds. on all the southern windows of the home creating the perfect sleep environment for deep REM sleep. Amazing central west side location, minutes from shopping, dining, and entertainment. So many amazing features that must be seen to be appreciated. Schedule your showing time today!
Location
State AZ
County Maricopa
Community Fletcher Heights Phase 2A Amd
Direction From 101, take the 75th ave exit & turn Right (North) to Deer Valley Rd. Turn Left (West) to Hillcrest blvd. Turn Right (North) to Sands Drive turn Left (west) to Home on the South side of the Street
Rooms
Other Rooms Great Room, Family Room, BonusGame Room
Basement Finished
Master Bedroom Split
Den/Bedroom Plus 7
Separate Den/Office Y
Interior
Interior Features Eat-in Kitchen, 9+ Flat Ceilings, Pantry, 3/4 Bath Master Bdrm, Granite Counters
Heating Natural Gas
Cooling Refrigeration, Programmable Thmstat
Flooring Carpet, Stone
Fireplaces Number No Fireplace
Fireplaces Type Fire Pit, None
Fireplace No
Window Features Double Pane Windows
SPA Heated,Private
Laundry Engy Star (See Rmks)
Exterior
Exterior Feature Playground
Garage Spaces 3.0
Garage Description 3.0
Fence Block
Pool Heated, Private
Community Features Playground, Biking/Walking Path
Utilities Available APS, SW Gas
Amenities Available Rental OK (See Rmks)
Roof Type Tile,Concrete
Private Pool Yes
Building
Lot Description Auto Timer H2O Front, Natural Desert Front, Auto Timer H2O Back
Story 1
Builder Name Fulton Homes
Sewer Public Sewer
Water City Water
Structure Type Playground
New Construction No
Schools
Elementary Schools Frontier Elementary School
Middle Schools Frontier Elementary School
High Schools Sunrise Mountain High School
School District Peoria Unified School District
Others
HOA Name Fletcher Heights
HOA Fee Include Maintenance Grounds,Street Maint
Senior Community No
Tax ID 200-07-610
Ownership Fee Simple
Acceptable Financing Cash, Conventional, FHA, VA Loan
Horse Property N
Listing Terms Cash, Conventional, FHA, VA Loan
Financing Conventional
Read Less Info
Want to know what your home might be worth? Contact us for a FREE valuation!

Our team is ready to help you sell your home for the highest possible price ASAP

Copyright 2025 Arizona Regional Multiple Listing Service, Inc. All rights reserved.
Bought with Call Realty, Inc.






