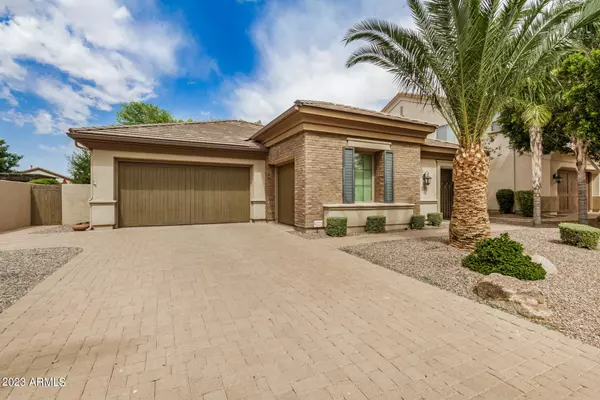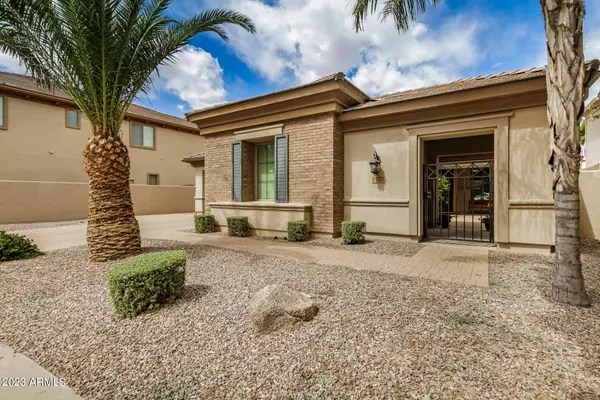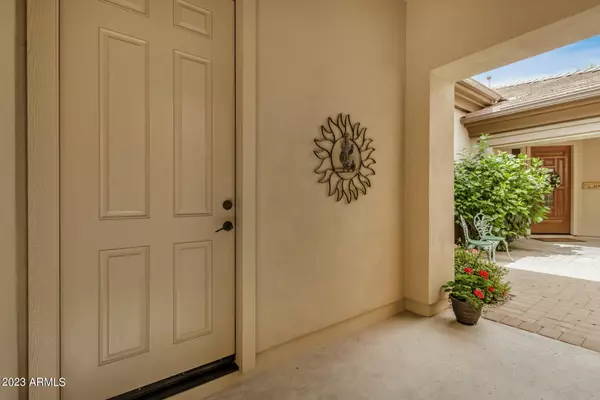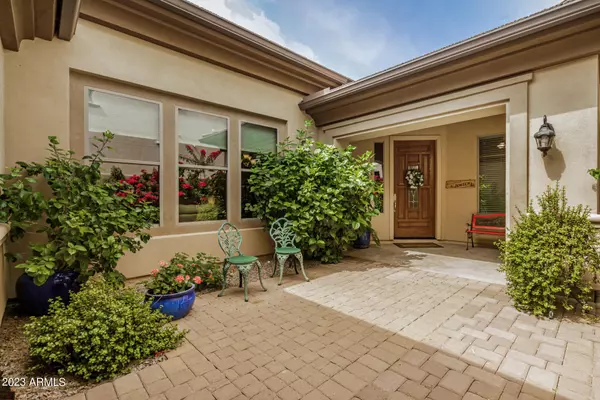$756,700
$756,700
For more information regarding the value of a property, please contact us for a free consultation.
3 Beds
2.5 Baths
2,687 SqFt
SOLD DATE : 06/30/2023
Key Details
Sold Price $756,700
Property Type Single Family Home
Sub Type Single Family - Detached
Listing Status Sold
Purchase Type For Sale
Square Footage 2,687 sqft
Price per Sqft $281
Subdivision Fulton Ranch Parcel 4
MLS Listing ID 6558196
Sold Date 06/30/23
Bedrooms 3
HOA Fees $185/qua
HOA Y/N Yes
Originating Board Arizona Regional Multiple Listing Service (ARMLS)
Year Built 2009
Annual Tax Amount $4,110
Tax Year 2022
Lot Size 9,584 Sqft
Acres 0.22
Property Description
Pristine home to call your own. Quiet cul-de-sac neighborhood. Beautiful private gated courtyard with brick pavers and lovely landscape. Gorgeous home with 3 bedrooms, 2.5 bath, plus an office/den. Elegant home with gourmet kitchen features, gas cook top, built in oven, granite countertops, maple cabinets, custom tile backsplash and stainless steel appliances. Walk-in pantry and huge laundry room have lots of storage space. Large family room with media center that stays as gift to buyers. Split bedroom floor plan. The primary bedroom has a sliding glass door to back patio. The primary bathroom feels like a luxury spa. Separate engineered stone vanities with a sitting space, soaking tub with engineered stone surround. and walk in shower. Entertainer dream in the backyard. Easy care. This spacious backyard has artificial grass, brick paver patio, built in BBQ with refrigerator. So many upgrades and everything cared for and gently lived in.
Location
State AZ
County Maricopa
Community Fulton Ranch Parcel 4
Direction East on Ocotillo, South on Fulton Ranch Blvd, East on Coconino Pl, South on Santiago Way, East on Coconino Pl, North on Oregon.
Rooms
Den/Bedroom Plus 4
Separate Den/Office Y
Interior
Interior Features Kitchen Island, Pantry, Double Vanity, Full Bth Master Bdrm, Granite Counters
Heating Natural Gas
Cooling Refrigeration, Programmable Thmstat, Ceiling Fan(s)
Flooring Carpet, Tile
Fireplaces Type Fire Pit
Fireplace Yes
Window Features Dual Pane
SPA None
Laundry WshrDry HookUp Only
Exterior
Parking Features Attch'd Gar Cabinets, Electric Door Opener
Garage Spaces 3.0
Garage Description 3.0
Fence Block
Pool None
Amenities Available FHA Approved Prjct, VA Approved Prjct
Roof Type Tile
Private Pool No
Building
Lot Description Desert Back, Desert Front, Cul-De-Sac, Synthetic Grass Back, Auto Timer H2O Front, Auto Timer H2O Back
Story 1
Builder Name Fulton Homes
Sewer Public Sewer
Water City Water
New Construction No
Schools
Elementary Schools Ira A. Fulton Elementary
Middle Schools Bogle Junior High School
High Schools Hamilton High School
School District Chandler Unified District
Others
HOA Name Fulton Ranch
HOA Fee Include Maintenance Grounds
Senior Community No
Tax ID 303-49-213
Ownership Fee Simple
Acceptable Financing Conventional, FHA, VA Loan
Horse Property N
Listing Terms Conventional, FHA, VA Loan
Financing Cash
Read Less Info
Want to know what your home might be worth? Contact us for a FREE valuation!

Our team is ready to help you sell your home for the highest possible price ASAP

Copyright 2025 Arizona Regional Multiple Listing Service, Inc. All rights reserved.
Bought with 1912 Realty






