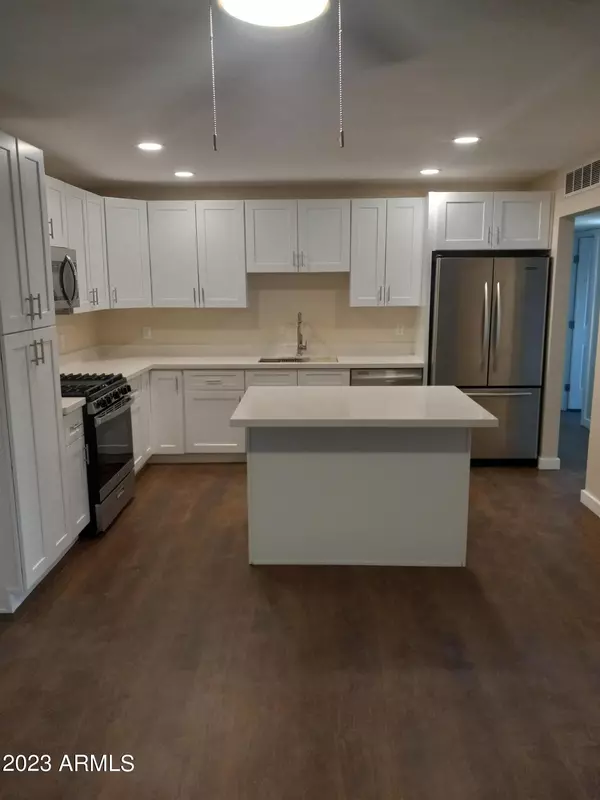$386,000
$395,000
2.3%For more information regarding the value of a property, please contact us for a free consultation.
3 Beds
2 Baths
1,532 SqFt
SOLD DATE : 07/07/2023
Key Details
Sold Price $386,000
Property Type Single Family Home
Sub Type Single Family - Detached
Listing Status Sold
Purchase Type For Sale
Square Footage 1,532 sqft
Price per Sqft $251
Subdivision West Plaza 7
MLS Listing ID 6556341
Sold Date 07/07/23
Style Ranch
Bedrooms 3
HOA Y/N No
Originating Board Arizona Regional Multiple Listing Service (ARMLS)
Year Built 1958
Annual Tax Amount $887
Tax Year 2022
Lot Size 6,691 Sqft
Acres 0.15
Property Description
WOW! Must see to appreciate. Beautiful full interior renovation just completed. New Kitchen, Quartz countertops, top of the line bathrooms, beautiful tile and flooring, all flooring throughout the house and trim have been replaced. Bonus room with laundry hook ups inside and a separate mini split unit attached to it. Newer AC unit and roof shingles replaced recently by previous owner. One car garage, with drain, water and power hook ups could be easily turned into a studio. Large backyard with beautiful mature trees and a quiet neighborhood makes this home a perfect first home. Also, conveniently located close to the I-17 and Grand Canyon University
Location
State AZ
County Maricopa
Community West Plaza 7
Rooms
Other Rooms Family Room
Den/Bedroom Plus 4
Separate Den/Office Y
Interior
Interior Features Vaulted Ceiling(s), Kitchen Island, Full Bth Master Bdrm, Granite Counters
Heating Mini Split, Electric, Natural Gas
Cooling Evaporative Cooling, Ceiling Fan(s)
Flooring Laminate, Tile
Fireplaces Number No Fireplace
Fireplaces Type None
Fireplace No
Window Features Double Pane Windows
SPA None
Laundry Wshr/Dry HookUp Only
Exterior
Exterior Feature Covered Patio(s), Patio
Garage Spaces 1.0
Carport Spaces 1
Garage Description 1.0
Fence Block, Chain Link, Wood
Pool None
Utilities Available SRP, SW Gas
Amenities Available None
Roof Type Composition
Private Pool No
Building
Lot Description Alley, Natural Desert Back, Gravel/Stone Front, Grass Front
Story 1
Builder Name Hallcraft
Sewer Public Sewer
Water City Water
Architectural Style Ranch
Structure Type Covered Patio(s),Patio
New Construction No
Schools
Elementary Schools Ocotillo School
Middle Schools Palo Verde Middle School
High Schools Washington High School
School District Glendale Union High School District
Others
HOA Fee Include Sewer,Electricity,Gas,Water
Senior Community No
Tax ID 152-24-174
Ownership Fee Simple
Acceptable Financing Cash, Conventional, FHA, VA Loan
Horse Property N
Listing Terms Cash, Conventional, FHA, VA Loan
Financing FHA
Special Listing Condition Owner/Agent
Read Less Info
Want to know what your home might be worth? Contact us for a FREE valuation!

Our team is ready to help you sell your home for the highest possible price ASAP

Copyright 2025 Arizona Regional Multiple Listing Service, Inc. All rights reserved.
Bought with My Home Group Real Estate






