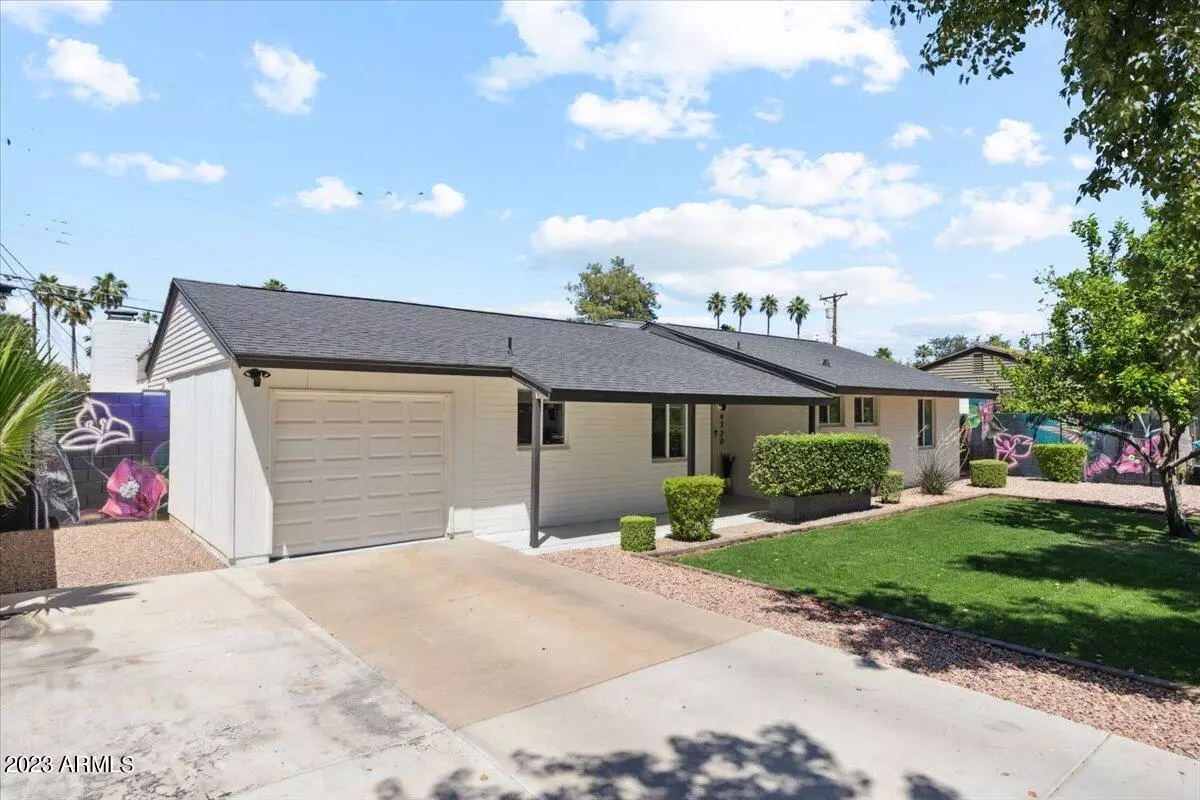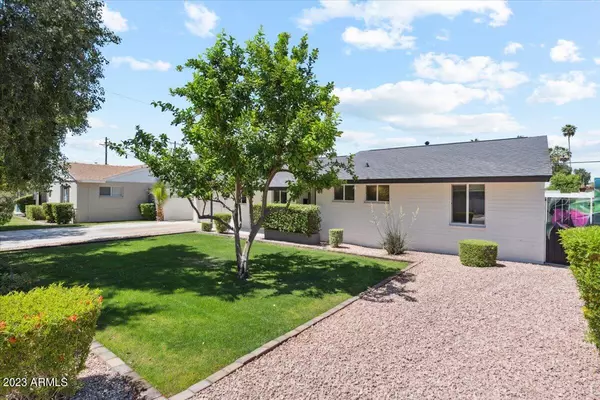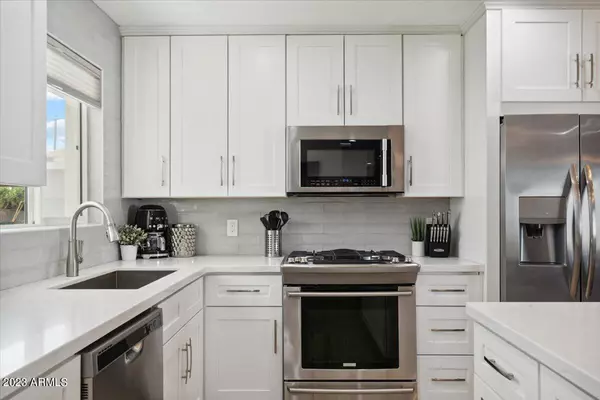$605,000
$620,000
2.4%For more information regarding the value of a property, please contact us for a free consultation.
4 Beds
3 Baths
1,803 SqFt
SOLD DATE : 07/14/2023
Key Details
Sold Price $605,000
Property Type Single Family Home
Sub Type Single Family - Detached
Listing Status Sold
Purchase Type For Sale
Square Footage 1,803 sqft
Price per Sqft $335
Subdivision Cox Estates
MLS Listing ID 6551240
Sold Date 07/14/23
Style Contemporary,Ranch
Bedrooms 4
HOA Y/N No
Originating Board Arizona Regional Multiple Listing Service (ARMLS)
Year Built 1956
Annual Tax Amount $1,216
Tax Year 2022
Lot Size 6,808 Sqft
Acres 0.16
Property Description
This is the one! Feast your eyes on this fully renovated mid-century ranch in the heart of Central Phoenix. Upon entering you'll greeted by a fantastic open-concept great room, gourmet kitchen featuring white quartz countertops, subway tile back splash, stainless steel appliances, custom soft-close cabinets and drawers, and plenty of storage. With four bedrooms and a fantastic split floor plan featuring TWO PRIMARY SUITES, the main primary retreat includes a fireplace, a spacious en-suite w/ dual vanities and custom tile shower, and a walk-in closet. On the other side of the home, the second primary also features an ensuite, and the two additional guest rooms are generously sized. Out back there's a large covered patio and the backyard is perfect for a small pool. A stones throw from the vibrant Melrose District, you'll love the convenience of being close some of the best restaurants in town, including Valentine, Restaurant Progress & Belly!
Location
State AZ
County Maricopa
Community Cox Estates
Direction South on 15th Ave from Camelback Rd. East on Highland Ave. North on 14th Ave. House is on the West side of the street.
Rooms
Other Rooms Great Room
Master Bedroom Split
Den/Bedroom Plus 4
Separate Den/Office N
Interior
Interior Features Eat-in Kitchen, Breakfast Bar, No Interior Steps, Kitchen Island, 3/4 Bath Master Bdrm, Double Vanity, High Speed Internet
Heating Electric
Cooling Refrigeration, Programmable Thmstat, Ceiling Fan(s)
Flooring Carpet, Tile
Fireplaces Number 1 Fireplace
Fireplaces Type 1 Fireplace, Master Bedroom
Fireplace Yes
Window Features Dual Pane
SPA None
Laundry WshrDry HookUp Only
Exterior
Exterior Feature Covered Patio(s), Patio
Parking Features Dir Entry frm Garage, Electric Door Opener
Garage Spaces 1.0
Garage Description 1.0
Fence Block
Pool None
Landscape Description Irrigation Back, Irrigation Front
Community Features Near Bus Stop, Biking/Walking Path
Amenities Available Not Managed
Roof Type Composition
Private Pool No
Building
Lot Description Desert Back, Desert Front, Gravel/Stone Back, Grass Front, Grass Back, Auto Timer H2O Front, Auto Timer H2O Back, Irrigation Front, Irrigation Back
Story 1
Builder Name UNK
Sewer Public Sewer
Water City Water
Architectural Style Contemporary, Ranch
Structure Type Covered Patio(s),Patio
New Construction No
Schools
Elementary Schools Encanto School
Middle Schools Osborn Middle School
High Schools Central High School
School District Phoenix Union High School District
Others
HOA Fee Include No Fees
Senior Community No
Tax ID 155-44-004
Ownership Fee Simple
Acceptable Financing Conventional, 1031 Exchange, FHA, VA Loan
Horse Property N
Listing Terms Conventional, 1031 Exchange, FHA, VA Loan
Financing Conventional
Read Less Info
Want to know what your home might be worth? Contact us for a FREE valuation!

Our team is ready to help you sell your home for the highest possible price ASAP

Copyright 2025 Arizona Regional Multiple Listing Service, Inc. All rights reserved.
Bought with Russ Lyon Sotheby's International Realty






