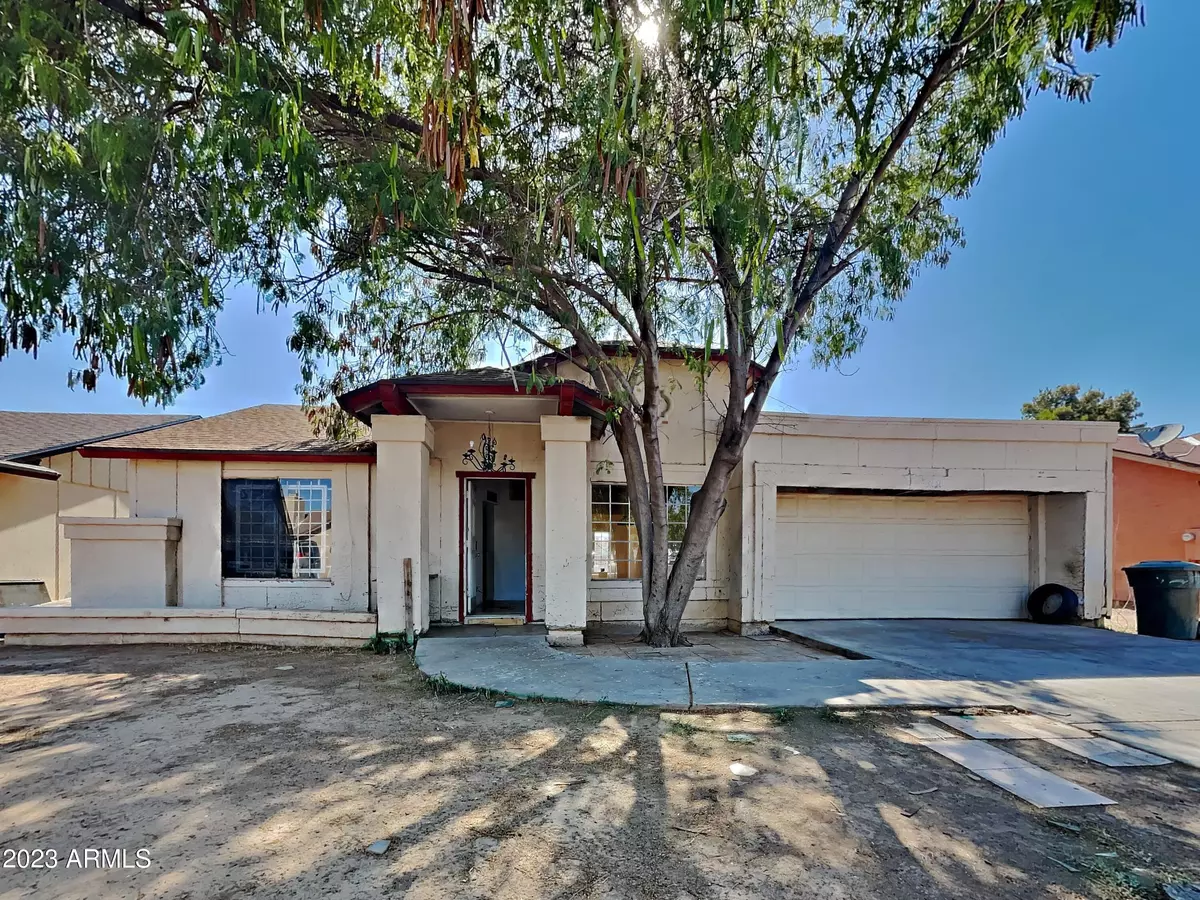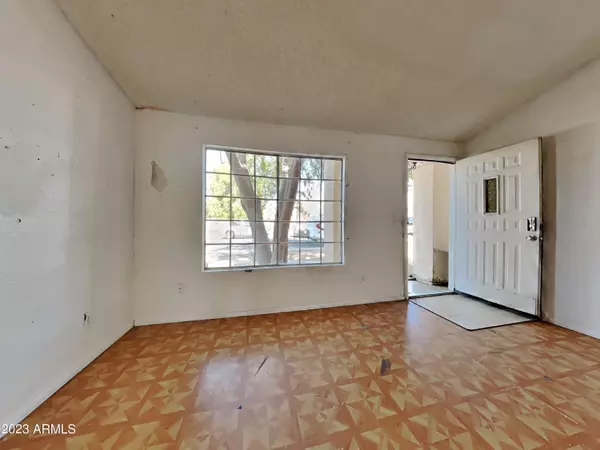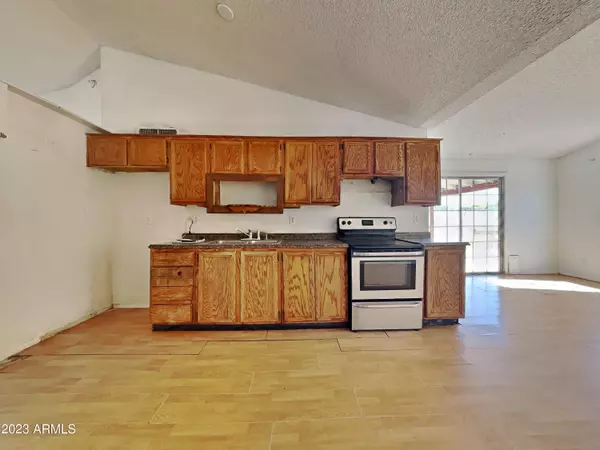$280,000
$295,000
5.1%For more information regarding the value of a property, please contact us for a free consultation.
3 Beds
2 Baths
1,472 SqFt
SOLD DATE : 07/07/2023
Key Details
Sold Price $280,000
Property Type Single Family Home
Sub Type Single Family - Detached
Listing Status Sold
Purchase Type For Sale
Square Footage 1,472 sqft
Price per Sqft $190
Subdivision Raintree Gardens Unit Six Lot 1-43
MLS Listing ID 6573223
Sold Date 07/07/23
Bedrooms 3
HOA Fees $7/ann
HOA Y/N Yes
Originating Board Arizona Regional Multiple Listing Service (ARMLS)
Year Built 1987
Annual Tax Amount $2,137
Tax Year 2022
Lot Size 7,832 Sqft
Acres 0.18
Property Description
Situated in the thriving West Phoenix area, this blank slate property boasts an enviable location near Interstate 10, ensuring easy access to major transportation routes and a wide range of amenities. Whether you're commuting to work or exploring the vibrant city, convenience will be at your fingertips.
The property itself offers a generous blank canvas awaiting your personal touches. With endless possibilities, you have the freedom to design and remodel according to your preferences and requirements.
The sizeable lot provides ample space for expansion, landscaping, and outdoor living areas.
Tour today and reach out with questions. This property is being sold as-is.
Location
State AZ
County Maricopa
Community Raintree Gardens Unit Six Lot 1-43
Direction From dwntn Phoenix, take E Van Buren east to N 7th Street. Take 7th to the I-10 on ramp headed west towards LA. Take exit 136B. Turn right onto N 75th ave. Take a right on Thomas Road. Left on 67th
Rooms
Master Bedroom Split
Den/Bedroom Plus 3
Separate Den/Office N
Interior
Interior Features Pantry, Full Bth Master Bdrm, Laminate Counters
Heating Electric
Cooling Refrigeration
Flooring Linoleum, Wood
Fireplaces Number No Fireplace
Fireplaces Type None
Fireplace No
SPA None
Laundry WshrDry HookUp Only
Exterior
Exterior Feature Patio, Storage
Garage Spaces 2.0
Garage Description 2.0
Fence Block
Pool None
Utilities Available SRP
Amenities Available FHA Approved Prjct, Rental OK (See Rmks), VA Approved Prjct
Roof Type Composition
Private Pool No
Building
Lot Description Natural Desert Back, Natural Desert Front
Story 1
Builder Name Lennar
Sewer Public Sewer
Water City Water
Structure Type Patio,Storage
New Construction No
Schools
Elementary Schools G. Frank Davidson
Middle Schools Estrella Middle School
High Schools Trevor Browne High School
School District Phoenix Union High School District
Others
HOA Name Raintree Gardens Par
HOA Fee Include Insurance,Maintenance Grounds,Street Maint
Senior Community No
Tax ID 102-85-452
Ownership Fee Simple
Acceptable Financing Conventional
Horse Property N
Listing Terms Conventional
Financing Cash
Read Less Info
Want to know what your home might be worth? Contact us for a FREE valuation!

Our team is ready to help you sell your home for the highest possible price ASAP

Copyright 2025 Arizona Regional Multiple Listing Service, Inc. All rights reserved.
Bought with Sound Realty






