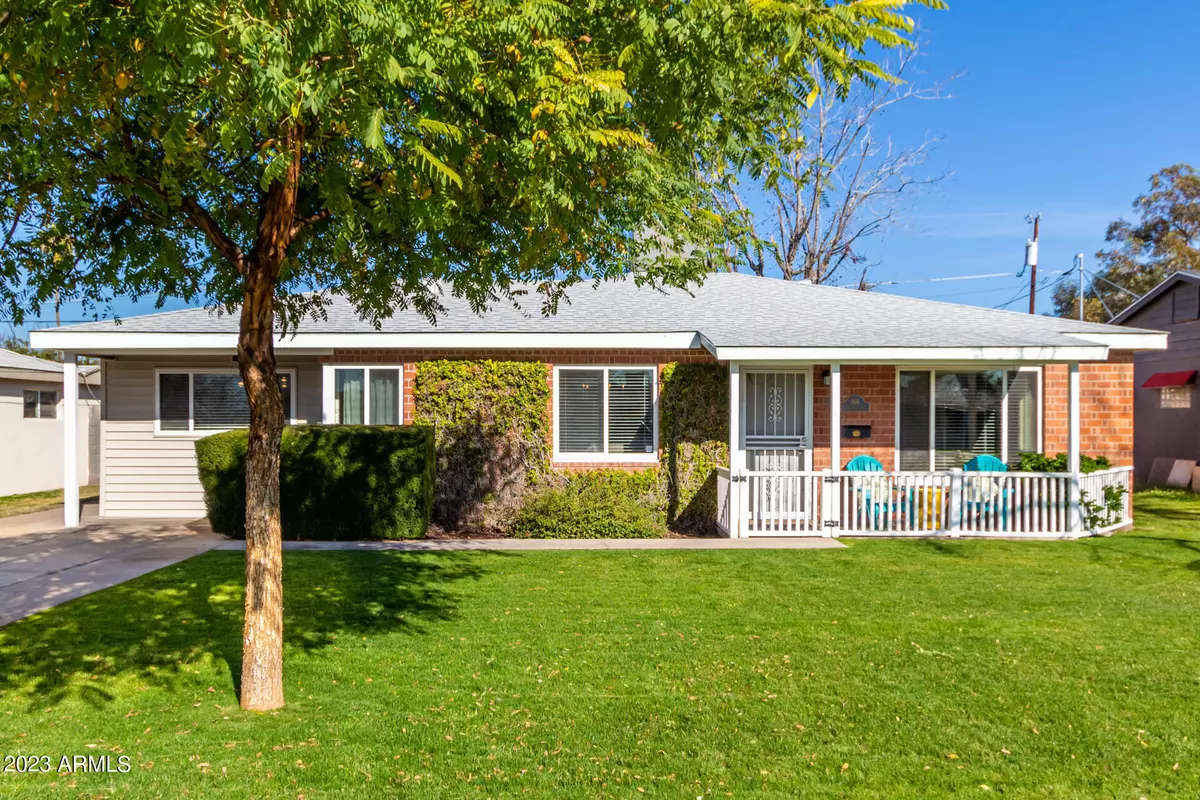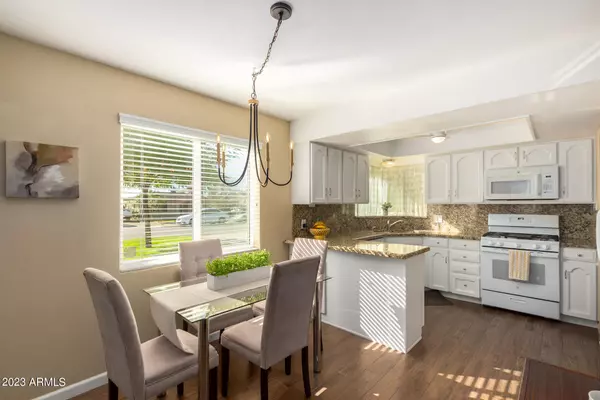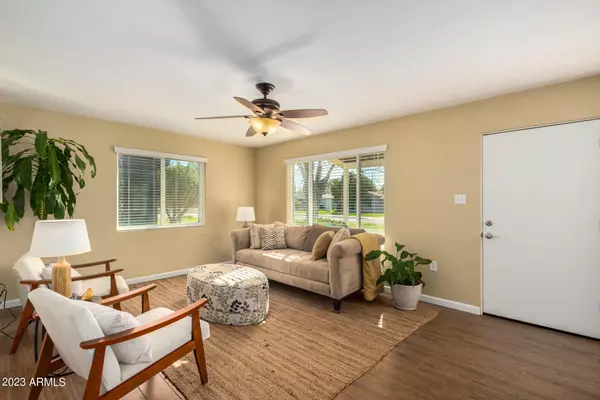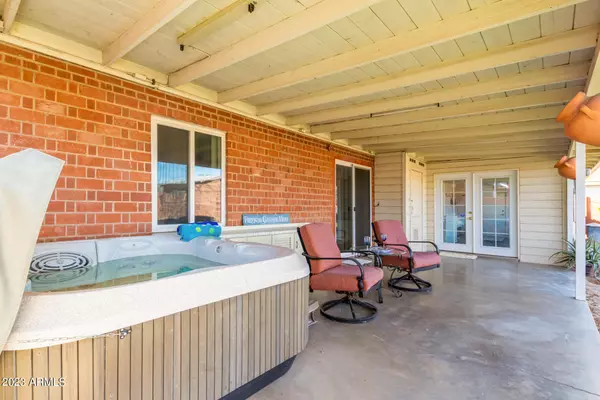$515,000
$525,000
1.9%For more information regarding the value of a property, please contact us for a free consultation.
4 Beds
2 Baths
1,345 SqFt
SOLD DATE : 07/11/2023
Key Details
Sold Price $515,000
Property Type Single Family Home
Sub Type Single Family - Detached
Listing Status Sold
Purchase Type For Sale
Square Footage 1,345 sqft
Price per Sqft $382
Subdivision R L Hicks Add.
MLS Listing ID 6510032
Sold Date 07/11/23
Bedrooms 4
HOA Y/N No
Originating Board Arizona Regional Multiple Listing Service (ARMLS)
Year Built 1951
Annual Tax Amount $1,611
Tax Year 2022
Lot Size 7,815 Sqft
Acres 0.18
Property Description
Amazing opportunity for this beautiful red brick home nestled in the heart of central Phoenix with 4 beds/2 baths & a huge enclosed AZ room. The living room is bright & inviting with large windows letting in plenty of natural light. The kitchen is a chef's dream offering a gas stove & granite countertops. The bedrooms are cozy and comfortable with ample closet space, the primary suite boasts a brand new luxurious bathroom featuring spacious walk-in shower, elegant tile work & modern fixtures including lighted mirror. The private, lush back yard boasts a covered patio, spa, & a large workshop. Newer roof, a/c, plumbing, windows/doors create a home perfectly blending classic charm & modern amenities. A Central Phoenix location means you'll have close proximity to all the city has to offer.
Location
State AZ
County Maricopa
Community R L Hicks Add.
Direction Indian School and 16th Street. West on 16th Street to 19th Street, South on 19th Street to Fairmount. West on Fairmount to this beautiful home on the north side of the street.
Rooms
Other Rooms Separate Workshop, Family Room, Arizona RoomLanai
Master Bedroom Split
Den/Bedroom Plus 4
Separate Den/Office N
Interior
Interior Features Eat-in Kitchen, Pantry, 3/4 Bath Master Bdrm, High Speed Internet, Granite Counters
Heating Natural Gas
Cooling Refrigeration
Flooring Carpet, Tile
Fireplaces Number No Fireplace
Fireplaces Type None
Fireplace No
Window Features Vinyl Frame,Double Pane Windows
SPA Above Ground
Exterior
Exterior Feature Covered Patio(s), Patio, Storage
Fence Block
Pool None
Landscape Description Irrigation Back
Community Features Near Light Rail Stop, Near Bus Stop, Historic District
Utilities Available APS, SW Gas
Amenities Available None, Other
Roof Type Composition
Private Pool No
Building
Lot Description Sprinklers In Front, Grass Front, Grass Back, Irrigation Back
Story 1
Builder Name Unknown
Sewer Public Sewer
Water City Water
Structure Type Covered Patio(s),Patio,Storage
New Construction No
Schools
Elementary Schools Loma Linda Elementary School
Middle Schools Loma Linda Elementary School
High Schools North High School
School District Phoenix Union High School District
Others
HOA Fee Include No Fees
Senior Community No
Tax ID 119-28-036
Ownership Fee Simple
Acceptable Financing Conventional, FHA, VA Loan
Horse Property N
Listing Terms Conventional, FHA, VA Loan
Financing Conventional
Read Less Info
Want to know what your home might be worth? Contact us for a FREE valuation!

Our team is ready to help you sell your home for the highest possible price ASAP

Copyright 2025 Arizona Regional Multiple Listing Service, Inc. All rights reserved.
Bought with HomeSmart






