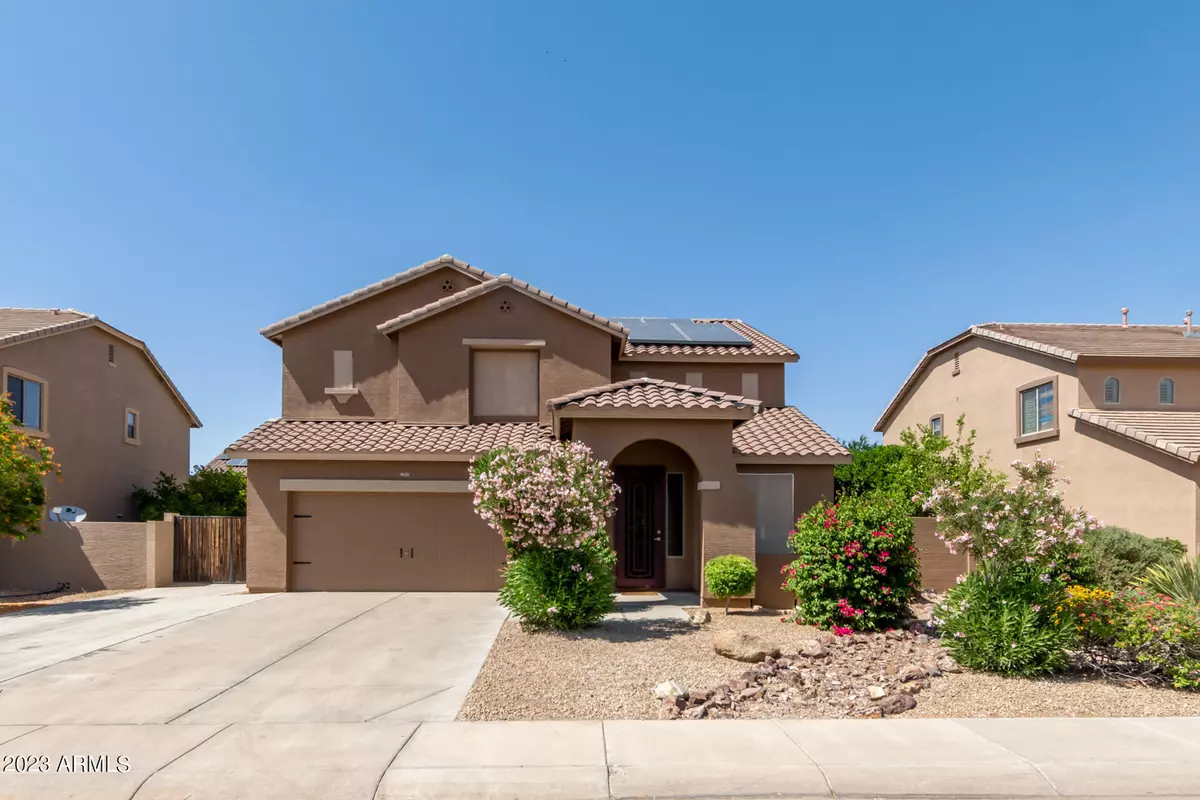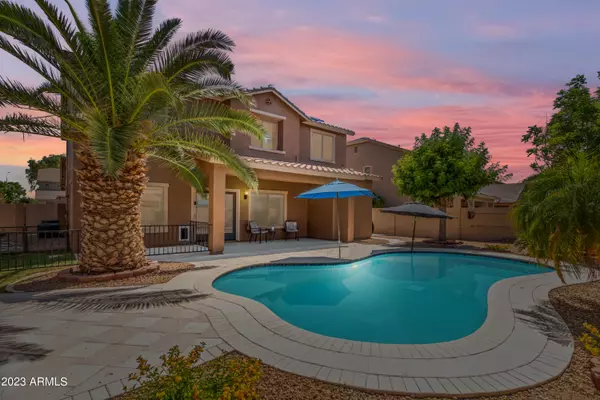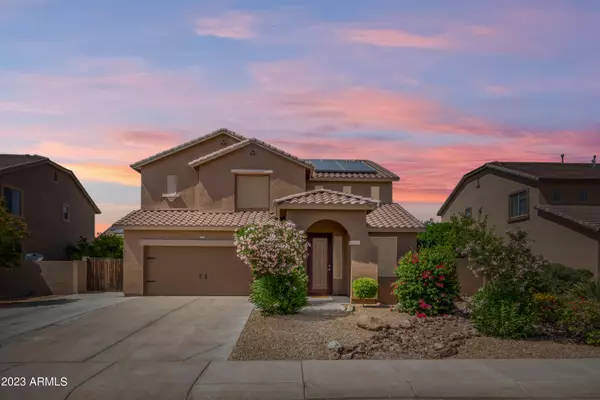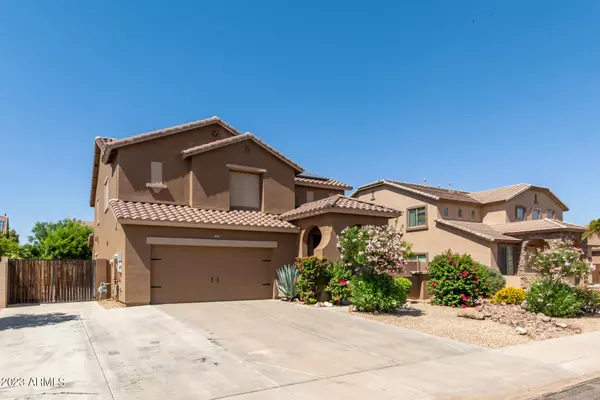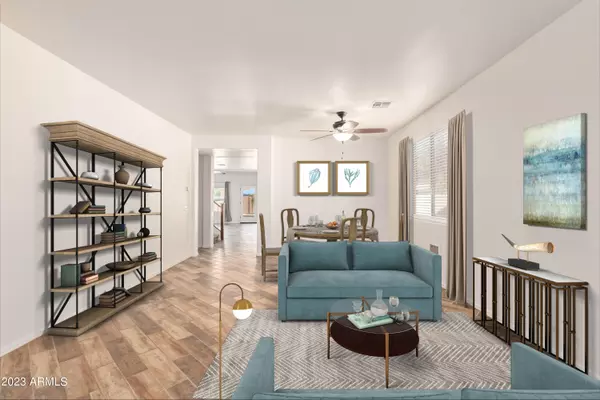$635,000
$649,995
2.3%For more information regarding the value of a property, please contact us for a free consultation.
5 Beds
3 Baths
3,098 SqFt
SOLD DATE : 07/18/2023
Key Details
Sold Price $635,000
Property Type Single Family Home
Sub Type Single Family - Detached
Listing Status Sold
Purchase Type For Sale
Square Footage 3,098 sqft
Price per Sqft $204
Subdivision Sun Groves
MLS Listing ID 6556922
Sold Date 07/18/23
Bedrooms 5
HOA Fees $56/qua
HOA Y/N Yes
Originating Board Arizona Regional Multiple Listing Service (ARMLS)
Year Built 2005
Annual Tax Amount $2,467
Tax Year 2023
Lot Size 7,910 Sqft
Acres 0.18
Property Description
Beautiful pool home with solar lease paid for through 2034 in the highly sought after Sun Groves neighborhood and Chandler School district. This home boasts a sparkling saltwater pool, a huge parking area in the front as well as parking behind the RV gate, over 80 feet of concrete. This 5 bedroom 3 bathroom home has a wonderful family friendly floor plan with a living room/dining room, great room and upstairs loft. The kitchen has gorgeous granite countertops, SS appliances, Island with a breakfast bar, walk in pantry, reverse osmosis drinking water and recessed lighting. One bedroom is located downstairs. Great entertaining outdoors in the back yard oasis. The garage is 3 car tandem and has a whole house water softener. Enjoy the convince of being 1 block from Coyote Crossing Park. This home has been lovingly maintained and it shows. Welcome Home!
Location
State AZ
County Maricopa
Community Sun Groves
Direction From Lindsay go East on Hunt Highway to Ruby Drive, North on Ruby to Gleneagle. West on Gleneagle to property.
Rooms
Other Rooms Loft, Family Room
Master Bedroom Upstairs
Den/Bedroom Plus 6
Separate Den/Office N
Interior
Interior Features Upstairs, Eat-in Kitchen, Breakfast Bar, Drink Wtr Filter Sys, Kitchen Island, Double Vanity, Full Bth Master Bdrm, Separate Shwr & Tub, Granite Counters
Heating Natural Gas
Cooling Refrigeration, Programmable Thmstat, Ceiling Fan(s)
Flooring Carpet, Tile
Fireplaces Number 1 Fireplace
Fireplaces Type 1 Fireplace, Gas
Fireplace Yes
Window Features Sunscreen(s)
SPA None
Laundry WshrDry HookUp Only
Exterior
Exterior Feature Patio
Parking Features RV Gate
Garage Spaces 3.0
Garage Description 3.0
Fence Block
Pool Private
Amenities Available Management
Roof Type Tile
Private Pool Yes
Building
Lot Description Desert Front
Story 2
Builder Name Morrison Homes
Sewer Public Sewer
Water City Water
Structure Type Patio
New Construction No
Schools
Elementary Schools Navarrete Elementary
Middle Schools Santan Junior High School
High Schools Basha High School
School District Chandler Unified District
Others
HOA Name Sun Groves
HOA Fee Include Maintenance Grounds
Senior Community No
Tax ID 313-09-271
Ownership Fee Simple
Acceptable Financing Conventional, VA Loan
Horse Property N
Listing Terms Conventional, VA Loan
Financing VA
Read Less Info
Want to know what your home might be worth? Contact us for a FREE valuation!

Our team is ready to help you sell your home for the highest possible price ASAP

Copyright 2025 Arizona Regional Multiple Listing Service, Inc. All rights reserved.
Bought with Realty ONE Group

