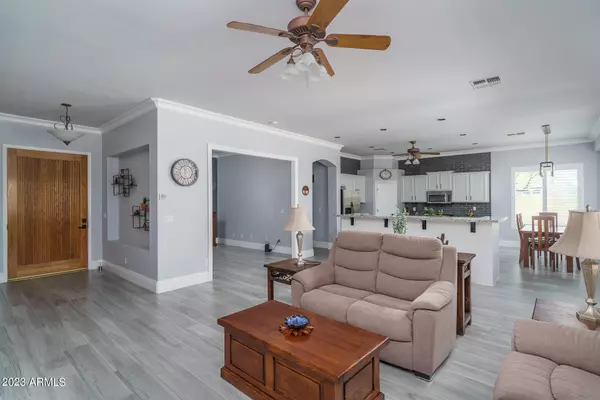$766,000
$779,850
1.8%For more information regarding the value of a property, please contact us for a free consultation.
3 Beds
2 Baths
2,357 SqFt
SOLD DATE : 07/31/2023
Key Details
Sold Price $766,000
Property Type Single Family Home
Sub Type Single Family - Detached
Listing Status Sold
Purchase Type For Sale
Square Footage 2,357 sqft
Price per Sqft $324
Subdivision Colina Del Norte
MLS Listing ID 6546445
Sold Date 07/31/23
Bedrooms 3
HOA Fees $47
HOA Y/N Yes
Originating Board Arizona Regional Multiple Listing Service (ARMLS)
Year Built 2002
Annual Tax Amount $2,472
Tax Year 2022
Lot Size 10,835 Sqft
Acres 0.25
Property Description
Completely renovated! Assumable VA loan option. Spotless, move-in ready corner-lot home in the desirable, Colina Del Norte Community! This Shea home floorplan offers 3 bedrooms+den & 2 bathrooms and sits on a 10,835 sqft lot! Recently updated with luxurious finishes; Crown molding, plantation shutters, contemporary-style gray floors, fresh neutral paint, granite countertops, shiplap island, and modern lighting fixtures throughout. In addition to the cosmetic updates this home also has a new roof, new irrigation system, new plumbing, and a new HVAC system. The kitchen features designer white cabinets with hardware, a ceiling fan, a breakfast bar, walk-in pantry, and an eating nook with a bay window overlooking the giant backyard. Plus, a separate area for a formal dining room or an office! The spacious primary suite has large windows allowing natural light to flow in, and the ensuite bathroom features dual sink vanity with upgraded faucets, a walk-in tiled shower, and a walk-in closet. All bedrooms offer a ceiling fan and plantation shutters. Open the French doors to the oversized backyard complete with an extended paved covered patio with a ceiling fan, easy care desert design landscape, and recently resurfaced pool with plenty of space left over for gatherings or pets to play! Schedule your showing today!
Colina Del Norte is a desirable Cave Creek Neighborhood With breathtaking views of the beautiful natural desert landscape and the surrounding mountains. It is conveniently located near the 101 and 51 freeways, Desert Ridge Marketplace, and City North. Do not miss out on this gorgeous home!
Location
State AZ
County Maricopa
Community Colina Del Norte
Direction Head North on N 56th St toward E Calle Marita, Turn right onto E Dusty Wren Dr follow around and it is the first home on the left.
Rooms
Other Rooms Great Room
Den/Bedroom Plus 4
Separate Den/Office Y
Interior
Interior Features Eat-in Kitchen, Breakfast Bar, Kitchen Island, 3/4 Bath Master Bdrm, Double Vanity, High Speed Internet, Granite Counters
Heating Natural Gas
Cooling Refrigeration, Ceiling Fan(s)
Flooring Tile
Fireplaces Number No Fireplace
Fireplaces Type None
Fireplace No
SPA None
Laundry Wshr/Dry HookUp Only
Exterior
Exterior Feature Covered Patio(s)
Parking Features Dir Entry frm Garage, Electric Door Opener
Garage Spaces 2.0
Garage Description 2.0
Fence Block
Pool Private
Community Features Biking/Walking Path
Utilities Available APS, SW Gas
Amenities Available Management
Roof Type Tile
Private Pool Yes
Building
Lot Description Desert Back, Desert Front
Story 1
Builder Name SHEA HOMES
Sewer Public Sewer
Water City Water
Structure Type Covered Patio(s)
New Construction No
Schools
Elementary Schools Black Mountain Elementary School
Middle Schools Sonoran Trails Middle School
High Schools Cactus Shadows High School
School District Cave Creek Unified District
Others
HOA Name Colina Del Norte
HOA Fee Include Maintenance Grounds
Senior Community No
Tax ID 211-37-427
Ownership Fee Simple
Acceptable Financing Cash, Conventional, 1031 Exchange, FHA, VA Loan
Horse Property N
Listing Terms Cash, Conventional, 1031 Exchange, FHA, VA Loan
Financing VA
Read Less Info
Want to know what your home might be worth? Contact us for a FREE valuation!

Our team is ready to help you sell your home for the highest possible price ASAP

Copyright 2025 Arizona Regional Multiple Listing Service, Inc. All rights reserved.
Bought with HomeSmart






