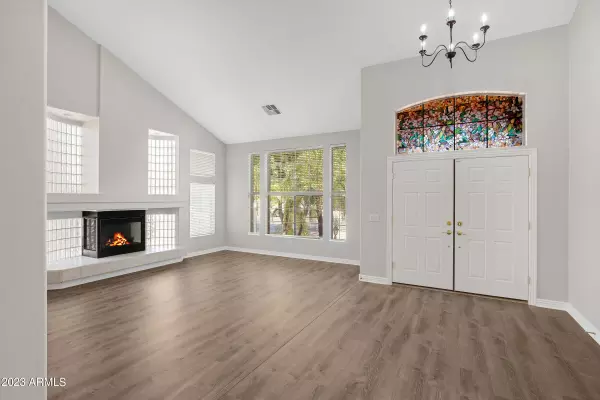$900,000
$899,000
0.1%For more information regarding the value of a property, please contact us for a free consultation.
5 Beds
3.5 Baths
4,461 SqFt
SOLD DATE : 07/31/2023
Key Details
Sold Price $900,000
Property Type Single Family Home
Sub Type Single Family - Detached
Listing Status Sold
Purchase Type For Sale
Square Footage 4,461 sqft
Price per Sqft $201
Subdivision Symphony 2
MLS Listing ID 6573252
Sold Date 07/31/23
Bedrooms 5
HOA Fees $143/qua
HOA Y/N Yes
Originating Board Arizona Regional Multiple Listing Service (ARMLS)
Year Built 2002
Annual Tax Amount $4,272
Tax Year 2022
Lot Size 0.305 Acres
Acres 0.3
Property Description
Move in ready 5 bed / 3.5 bath two-story home w/ 4 car garage in the sought after, family friendly, gated community of Symphony II. Original owners is a huge plus! All new flooring (June 2023), fresh interior paint, updated kitchen & baths (2019) & new AC (2020) will allow you to buy w/ confidence. Great curb appeal w/ paver walkway to covered front porch w/ double door entry. Fantastic floor plan w/ vaulted ceilings & lots of windows letting in natural light. Spacious living room w/ fireplace & glass block windows as focal point. Formal dining room w/ glass pony wall gives this area an amazing open feel. Sprawling, window lined, dream kitchen has everything you would want w/ SS appliances (including gas range w/ hood), granite counters w/ custom tile backsplash, endless counter space, crisp white cabinetry w/ glass front accents & convenient pull out drawers in pantry & huge island w/ storage that is perfect for prep & serving. Kitchen opens to family room w/ French doors to back patio & tile fireplace, along w/ entertainment wall. Unique, versatile space behind living room makes perfect meditation room, play room or study cubby (could also add a door & use for climate controlled storage). Downstairs bedroom has built in desk/work station, as well as professional organization in closet & would make great office or guest room. Full downstairs bathroom is beautifully remodeled w/ custom tile shower w/ pebble floor & product nook. Upstairs you will find a huge loft w/ closet & sliders to balcony that spans entire length of the house. Step up to the landing leading you to the spacious primary suite where you will find sliders to balcony patio, 2 walk in closets w/ professional organization systems & fully updated bathroom w/ dual sinks, seated vanity area, jacuzzi tub, glass & tile shower w/ top-of-the-line multi-sprayer system & private toilet. Other three upstairs bedrooms all have large closets. Inside laundry room will keep you organized w/ plenty of cabinet storage & large folding counter w/ utility sink. Central Vac & Soft Water Loop are a huge plus! Backyard is truly spectacular w/ its extended covered patio, sparkling pool & large array of vegetation, including a healthy rose garden & mature fruit trees. Flowers bloom 10 months out of the year & are perfect for cut flowers for vases to add cheer to your home. Located w/ easy access to the Price Corridor, as well as Chandler's high-tech and business community, including Intel, Orbital Science, PayPal & Wells Fargo Corporate Center. Just minutes from endless restaurants & tons of shopping including the upscale Chandler Fashion Center, the exclusive Shoppes at Casa Paloma/Chandler Pavilions & of course the Phoenix Premium Outlets , along w/ numerous specialty boutiques & eateries in Historic Downtown Chandler. Easy to show, so come check it out today!
Location
State AZ
County Maricopa
Community Symphony 2
Direction East on Ocotillo. Right on Adams. Continue onto Brooks Farm. Left on John. Left on Leoma. Leoma turns right and becomes Kaibab. Home will be on the right.
Rooms
Other Rooms Family Room
Master Bedroom Upstairs
Den/Bedroom Plus 5
Separate Den/Office N
Interior
Interior Features Upstairs, Eat-in Kitchen, 9+ Flat Ceilings, Central Vacuum, Soft Water Loop, Kitchen Island, Double Vanity, Full Bth Master Bdrm, Separate Shwr & Tub, Tub with Jets, High Speed Internet, Granite Counters
Heating Natural Gas
Cooling Refrigeration, Ceiling Fan(s)
Flooring Carpet, Tile
Fireplaces Type Family Room, Living Room
Fireplace Yes
Window Features Double Pane Windows
SPA None
Laundry Wshr/Dry HookUp Only
Exterior
Exterior Feature Balcony, Covered Patio(s)
Parking Features Dir Entry frm Garage, Electric Door Opener
Garage Spaces 4.0
Garage Description 4.0
Fence Block
Pool Variable Speed Pump, Private
Community Features Gated Community
Utilities Available SRP
Amenities Available Management, Rental OK (See Rmks)
Roof Type Tile
Private Pool Yes
Building
Lot Description Sprinklers In Rear, Sprinklers In Front, Grass Front, Grass Back, Auto Timer H2O Front, Auto Timer H2O Back
Story 2
Builder Name Hancock
Sewer Public Sewer
Water City Water
Structure Type Balcony,Covered Patio(s)
New Construction No
Schools
Elementary Schools San Tan Elementary
Middle Schools Santan Junior High School
High Schools Basha Elementary
School District Chandler Unified District
Others
HOA Name Symphany II
HOA Fee Include Maintenance Grounds
Senior Community No
Tax ID 303-45-700
Ownership Fee Simple
Acceptable Financing Cash, Conventional, VA Loan
Horse Property N
Listing Terms Cash, Conventional, VA Loan
Financing Conventional
Read Less Info
Want to know what your home might be worth? Contact us for a FREE valuation!

Our team is ready to help you sell your home for the highest possible price ASAP

Copyright 2024 Arizona Regional Multiple Listing Service, Inc. All rights reserved.
Bought with Redfin Corporation






