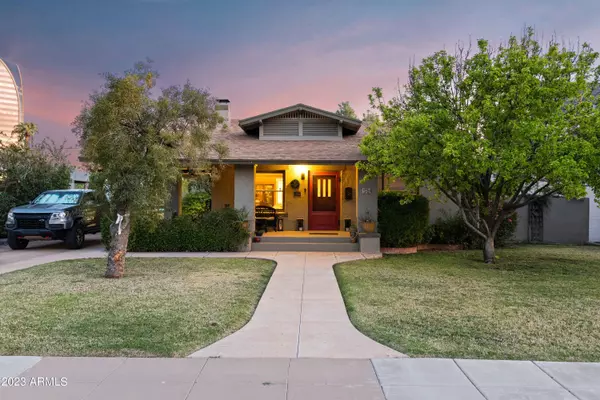$835,000
$875,000
4.6%For more information regarding the value of a property, please contact us for a free consultation.
3 Beds
3 Baths
1,964 SqFt
SOLD DATE : 08/11/2023
Key Details
Sold Price $835,000
Property Type Single Family Home
Sub Type Single Family - Detached
Listing Status Sold
Purchase Type For Sale
Square Footage 1,964 sqft
Price per Sqft $425
Subdivision Las Palmas
MLS Listing ID 6574866
Sold Date 08/11/23
Style Other (See Remarks)
Bedrooms 3
HOA Y/N No
Originating Board Arizona Regional Multiple Listing Service (ARMLS)
Year Built 1921
Annual Tax Amount $2,384
Tax Year 2022
Lot Size 0.266 Acres
Acres 0.27
Property Description
Amazing Craftsman Bungalow w/detached guest house and sparkling pool on a huge lot in Willo Historic District! A vaulted wraparound porch welcomes you to J & M Tharpe house, built in 1919 featuring 2 bedrooms, 2 baths and a tasteful blend of hardwood and tile flooring, cozy wood burning fireplace, private courtyard and expansive, updated kitchen with stone counters, prep sink, recessed lighting, authentic AGA stove and french doors to a huge back yard. With over 1/4 acre lot, the back yard showcases a large swimming pool with pebble-tec finish & Kool Deck, fruit trees, garage/workspace and a detached, 500 sq ft, true 1 bedroom guest house w/hardwood floors, full kitchen, laundry, fireplace, poolside patio, separate 2-car parking and utility meters for optimized renting potential.
Location
State AZ
County Maricopa
Community Las Palmas
Direction West to 3rd Ave. North to Cypress. East to property on right.
Rooms
Other Rooms Guest Qtrs-Sep Entrn, Separate Workshop
Guest Accommodations 500.0
Den/Bedroom Plus 3
Separate Den/Office N
Interior
Interior Features 9+ Flat Ceilings, No Interior Steps, Full Bth Master Bdrm, High Speed Internet, Granite Counters
Heating Natural Gas
Cooling Refrigeration, Ceiling Fan(s)
Flooring Tile, Wood
Fireplaces Type 2 Fireplace, Living Room
Fireplace Yes
Window Features Wood Frames
SPA None
Laundry Dryer Included, Inside, Washer Included
Exterior
Exterior Feature Covered Patio(s), Storage, Separate Guest House
Parking Features Rear Vehicle Entry, RV Access/Parking
Fence Block
Pool Play Pool, Private
Community Features Near Light Rail Stop, Near Bus Stop, Historic District
Utilities Available APS, SW Gas
Amenities Available None
View City Lights
Roof Type Composition
Private Pool Yes
Building
Lot Description Sprinklers In Rear, Sprinklers In Front, Grass Front, Grass Back, Auto Timer H2O Front, Auto Timer H2O Back
Story 1
Builder Name Unknown
Sewer Public Sewer
Water City Water
Architectural Style Other (See Remarks)
Structure Type Covered Patio(s), Storage, Separate Guest House
New Construction No
Schools
Elementary Schools Kenilworth Elementary School
Middle Schools Phoenix Prep Academy
High Schools Central High School
School District Phoenix Union High School District
Others
HOA Fee Include No Fees
Senior Community No
Tax ID 118-51-062
Ownership Fee Simple
Acceptable Financing Cash, Conventional
Horse Property N
Listing Terms Cash, Conventional
Financing Conventional
Read Less Info
Want to know what your home might be worth? Contact us for a FREE valuation!

Our team is ready to help you sell your home for the highest possible price ASAP

Copyright 2025 Arizona Regional Multiple Listing Service, Inc. All rights reserved.
Bought with West USA Realty






