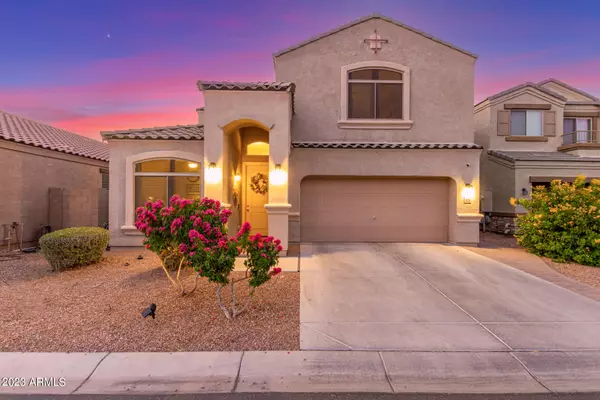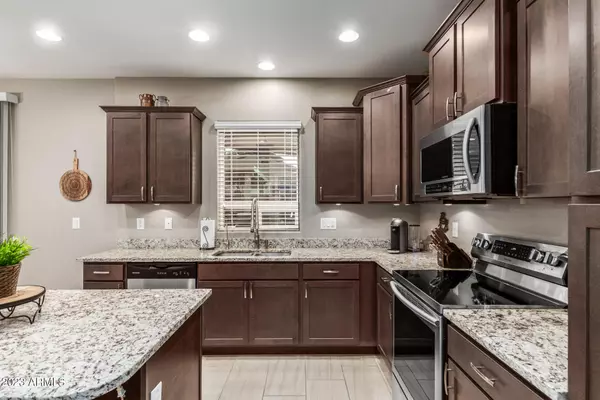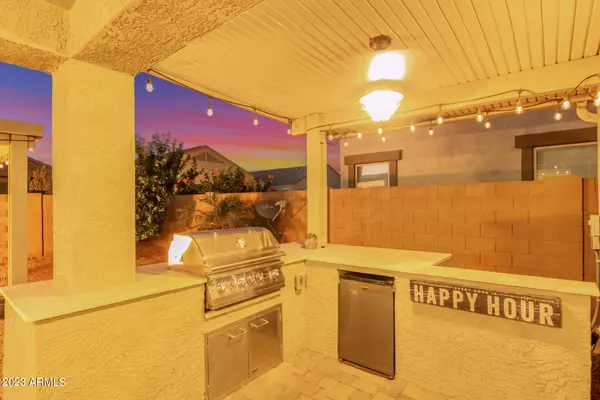$520,000
$520,000
For more information regarding the value of a property, please contact us for a free consultation.
4 Beds
2.5 Baths
2,052 SqFt
SOLD DATE : 08/16/2023
Key Details
Sold Price $520,000
Property Type Single Family Home
Sub Type Single Family - Detached
Listing Status Sold
Purchase Type For Sale
Square Footage 2,052 sqft
Price per Sqft $253
Subdivision Riverview Village
MLS Listing ID 6577916
Sold Date 08/16/23
Style Contemporary
Bedrooms 4
HOA Fees $120/mo
HOA Y/N Yes
Originating Board Arizona Regional Multiple Listing Service (ARMLS)
Year Built 2017
Annual Tax Amount $1,977
Tax Year 2022
Lot Size 4,500 Sqft
Acres 0.1
Property Description
Make yourself at home in this fantastic 4-bedroom, 2.5 bath + den property. Come inside to find a meticulously maintained home, exuding warmth and charm. This tastefully decorated home offers designer tile floors and neutral colors throughout. The impressive kitchen boasts beautiful granite slab counters, modern SS appliances, a kitchen island and abundant storage. The downstairs flex room gives you the option to use it as a den, office or home gym. The family room offers a welcoming space for friends and family to gather. The generously sized main bedroom serves as a tranquil retreat showcasing a private bathroom with dual sinks, oversized shower and a walk-in closet. Able to accommodate an array of furniture to include a king-sized bed and a sofa. You'll be wowed by the backyard which is designed to maximize enjoyment year-round. The built-in BBQ island grill, mini fridge, outdoor lighting, permanent gazebo and firepit make it the perfect spot for entertaining. This home sits in the Riverview Village gated community with easy access to the 202. Located just minutes from Mesa Riverview, Tempe Marketplace, the Cubs spring training stadium, ASU, Old Town Scottsdale and the airport. Impeccable care and pride of ownership define this home. You do not want to miss this house.
Location
State AZ
County Maricopa
Community Riverview Village
Direction Head west on W McLellan Rd, Turn right onto N Hillcrest, Turn left onto W Indigo St. The property will be on the right.
Rooms
Master Bedroom Upstairs
Den/Bedroom Plus 5
Separate Den/Office Y
Interior
Interior Features Upstairs, Eat-in Kitchen, Breakfast Bar, 9+ Flat Ceilings, Soft Water Loop, Vaulted Ceiling(s), Kitchen Island, Pantry, Double Vanity, Full Bth Master Bdrm, High Speed Internet, Granite Counters
Heating Electric
Cooling Refrigeration, Ceiling Fan(s)
Flooring Carpet, Tile
Fireplaces Type Fire Pit
Fireplace Yes
Window Features Double Pane Windows
SPA None
Laundry Wshr/Dry HookUp Only
Exterior
Exterior Feature Covered Patio(s), Gazebo/Ramada, Built-in Barbecue
Parking Features Attch'd Gar Cabinets, Dir Entry frm Garage, Electric Door Opener
Garage Spaces 2.0
Garage Description 2.0
Fence Block
Pool None
Community Features Gated Community, Playground, Biking/Walking Path
Utilities Available SRP
Amenities Available FHA Approved Prjct, Management, Rental OK (See Rmks), VA Approved Prjct
Roof Type Tile
Private Pool No
Building
Lot Description Sprinklers In Rear, Sprinklers In Front, Gravel/Stone Front, Gravel/Stone Back, Auto Timer H2O Front, Auto Timer H2O Back
Story 2
Builder Name DR Horton Homes
Sewer Public Sewer
Water City Water
Architectural Style Contemporary
Structure Type Covered Patio(s),Gazebo/Ramada,Built-in Barbecue
New Construction No
Schools
Elementary Schools Whitman Elementary School
Middle Schools Kino Junior High School
High Schools Westwood High School
School District Mesa Unified District
Others
HOA Name Riverview Village
HOA Fee Include Maintenance Grounds,Other (See Remarks)
Senior Community No
Tax ID 135-07-080
Ownership Fee Simple
Acceptable Financing Cash, Conventional, FHA, VA Loan
Horse Property N
Listing Terms Cash, Conventional, FHA, VA Loan
Financing Conventional
Read Less Info
Want to know what your home might be worth? Contact us for a FREE valuation!

Our team is ready to help you sell your home for the highest possible price ASAP

Copyright 2025 Arizona Regional Multiple Listing Service, Inc. All rights reserved.
Bought with Re/Max Signature






