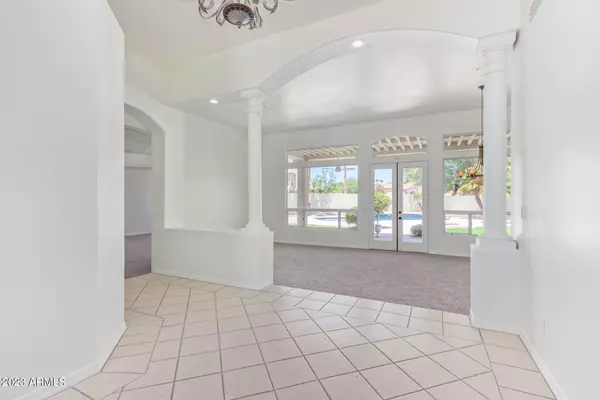$950,000
$950,000
For more information regarding the value of a property, please contact us for a free consultation.
3 Beds
3 Baths
2,605 SqFt
SOLD DATE : 08/17/2023
Key Details
Sold Price $950,000
Property Type Single Family Home
Sub Type Single Family - Detached
Listing Status Sold
Purchase Type For Sale
Square Footage 2,605 sqft
Price per Sqft $364
Subdivision Vista Parc
MLS Listing ID 6582006
Sold Date 08/17/23
Style Ranch
Bedrooms 3
HOA Fees $22
HOA Y/N Yes
Originating Board Arizona Regional Multiple Listing Service (ARMLS)
Year Built 1990
Annual Tax Amount $3,070
Tax Year 2022
Lot Size 0.292 Acres
Acres 0.29
Property Description
Single-level Scottsdale home in a prime location. Inviting private pool on an expansive lot offers three bedrooms, plus a den for a lifestyle of comfort and convenience.
Recently refreshed interior, featuring newly painted walls, cabinets and new carpeting in the LR/DR/BDRMS, updated can lights, door hardware and new GFCI's throughout.
Split bedroom plan with large primary bedroom featuring one walk-in plus one large additional closet. The primary bathroom has dual vanities, separate tub/shower, and private backyard entrance. Jack and Jill bath connects the two additional bedrooms and the office/den is set up with built-ins to stay completely organized. The family room sits directly off the kitchen and is complete with a cozy fireplace. Plenty of kitchen space with a kitchen island, eating bar and casual nook. The sliding glass door off the kitchen takes you out to a bountiful citrus tree.
Step outside into your private backyard sanctuary with a peek-a-boo view of the mountain and a large covered patio. Embrace outdoor living and create cherished memories in this generous space, ideal for barbecues, lounging, or simply soaking up the Arizona sun.
Located in a sought-after area, you'll enjoy the convenience of being near an array shopping and dining options, with Scottsdale Quarter & Kierland Commons, several nearby golf courses, Westworld of Scottsdale, convenient freeway access and so much more!
Don't miss the opportunity to call this Scottsdale residence your own and experience the epitome of Arizona living.
Location
State AZ
County Maricopa
Community Vista Parc
Direction AZ 101 North, Take exit 40, turn L onto E Cactus Rd. Go for 0.5 mi., Turn left onto N 90th St. Go for 0.6 mi. Turn left. on Wood Dr, Immediate R on N 89th Way. Home will be straight head.
Rooms
Other Rooms Family Room
Master Bedroom Split
Den/Bedroom Plus 4
Separate Den/Office Y
Interior
Interior Features Eat-in Kitchen, Breakfast Bar, 9+ Flat Ceilings, Kitchen Island, Double Vanity, Full Bth Master Bdrm, Separate Shwr & Tub, High Speed Internet, Granite Counters
Heating Electric
Cooling Refrigeration, Ceiling Fan(s)
Flooring Carpet, Tile
Fireplaces Type 1 Fireplace
Fireplace Yes
Window Features Double Pane Windows
SPA None
Exterior
Exterior Feature Covered Patio(s), Patio
Parking Features Attch'd Gar Cabinets, Dir Entry frm Garage, Electric Door Opener
Garage Spaces 3.0
Garage Description 3.0
Fence Block
Pool Private
Utilities Available APS
Amenities Available Management
Roof Type Tile
Private Pool Yes
Building
Lot Description Sprinklers In Rear, Sprinklers In Front, Desert Back, Desert Front, Grass Front, Grass Back, Auto Timer H2O Front, Auto Timer H2O Back
Story 1
Builder Name Unknown
Sewer Public Sewer
Water City Water
Architectural Style Ranch
Structure Type Covered Patio(s),Patio
New Construction No
Schools
Elementary Schools Redfield Elementary School
Middle Schools Desert Canyon Middle School
High Schools Desert Mountain Elementary
School District Scottsdale Unified District
Others
HOA Name Vista Parc HOA
HOA Fee Include Maintenance Grounds
Senior Community No
Tax ID 217-41-351
Ownership Fee Simple
Acceptable Financing Conventional
Horse Property N
Listing Terms Conventional
Financing Conventional
Read Less Info
Want to know what your home might be worth? Contact us for a FREE valuation!

Our team is ready to help you sell your home for the highest possible price ASAP

Copyright 2025 Arizona Regional Multiple Listing Service, Inc. All rights reserved.
Bought with Launch Powered By Compass






