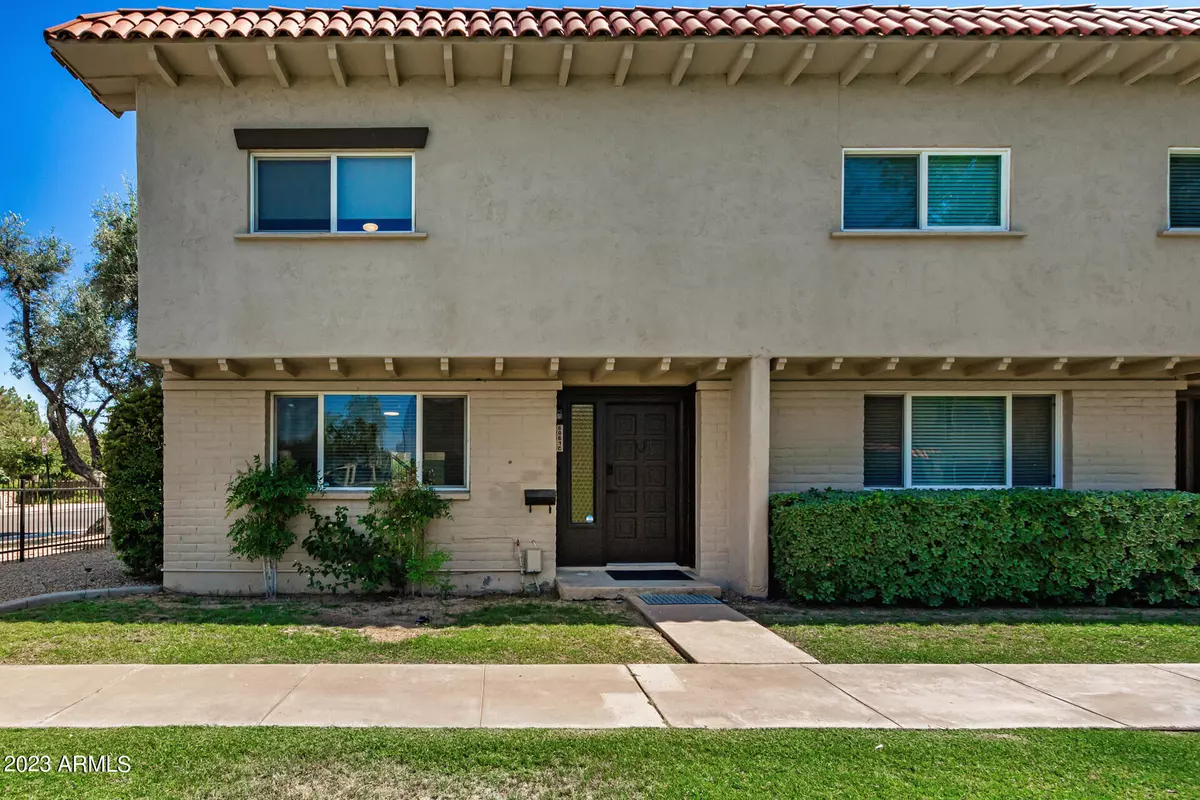$580,000
$600,000
3.3%For more information regarding the value of a property, please contact us for a free consultation.
3 Beds
2.5 Baths
1,513 SqFt
SOLD DATE : 08/24/2023
Key Details
Sold Price $580,000
Property Type Townhouse
Sub Type Townhouse
Listing Status Sold
Purchase Type For Sale
Square Footage 1,513 sqft
Price per Sqft $383
Subdivision Casa Granada Townhouses
MLS Listing ID 6575925
Sold Date 08/24/23
Style Spanish
Bedrooms 3
HOA Fees $211/mo
HOA Y/N Yes
Originating Board Arizona Regional Multiple Listing Service (ARMLS)
Year Built 1965
Annual Tax Amount $1,015
Tax Year 2022
Lot Size 1,620 Sqft
Acres 0.04
Property Description
This charming 3-bedroom townhome, located in the vibrant Casa Granada Townhouses community, offers a charming blend of style and comfort. As an end-unit, it provides additional privacy and a tranquil setting. Inside, the home exhibits wood-look floors and a living room, ideal for relaxing or entertaining guests. Culinary enthusiasts will love the kitchen featuring white cabinets, recessed lighting, a subway tile backsplash, granite counters, and pendant light fixtures hanging above the breakfast bar, adding a chic design element. The primary suite is a private oasis with a walk-in closet and a private bathroom, ensuring the utmost convenience. Enjoy your morning coffee on the covered patio. You use the additional storage and reserved parking spaces, adding to its convenience. As part of the Casa Granada Townhouses community, you can access the refreshing communal pool, a perfect spot for summer relaxation. Given its many amenities, this property is expected to sell fast. Don't miss your chance to make this charming townhome your own!
Location
State AZ
County Maricopa
Community Casa Granada Townhouses
Direction West on Osborn to 70th st then go south to unit is on westside
Rooms
Other Rooms Great Room
Master Bedroom Upstairs
Den/Bedroom Plus 3
Separate Den/Office N
Interior
Interior Features Upstairs, Eat-in Kitchen, Breakfast Bar, 3/4 Bath Master Bdrm, High Speed Internet, Granite Counters
Heating Electric
Cooling Refrigeration, Ceiling Fan(s)
Flooring Tile
Fireplaces Number No Fireplace
Fireplaces Type None
Fireplace No
Window Features Double Pane Windows
SPA None
Exterior
Exterior Feature Covered Patio(s)
Carport Spaces 2
Fence Block
Pool None
Community Features Community Pool, Near Bus Stop, Playground, Biking/Walking Path, Clubhouse
Utilities Available APS, SW Gas
Amenities Available Management
Roof Type Built-Up
Private Pool No
Building
Lot Description Gravel/Stone Back, Grass Front
Story 2
Builder Name unknown
Sewer Public Sewer
Water City Water
Architectural Style Spanish
Structure Type Covered Patio(s)
New Construction No
Schools
Elementary Schools Tavan Elementary School
Middle Schools Ingleside Middle School
High Schools Coronado High School
School District Scottsdale Unified District
Others
HOA Name City Property Manage
HOA Fee Include Maintenance Grounds
Senior Community No
Tax ID 130-14-183
Ownership Condominium
Acceptable Financing Cash, Conventional, FHA, VA Loan
Horse Property N
Listing Terms Cash, Conventional, FHA, VA Loan
Financing Cash
Special Listing Condition N/A, Owner/Agent
Read Less Info
Want to know what your home might be worth? Contact us for a FREE valuation!

Our team is ready to help you sell your home for the highest possible price ASAP

Copyright 2025 Arizona Regional Multiple Listing Service, Inc. All rights reserved.
Bought with Realty ONE Group






