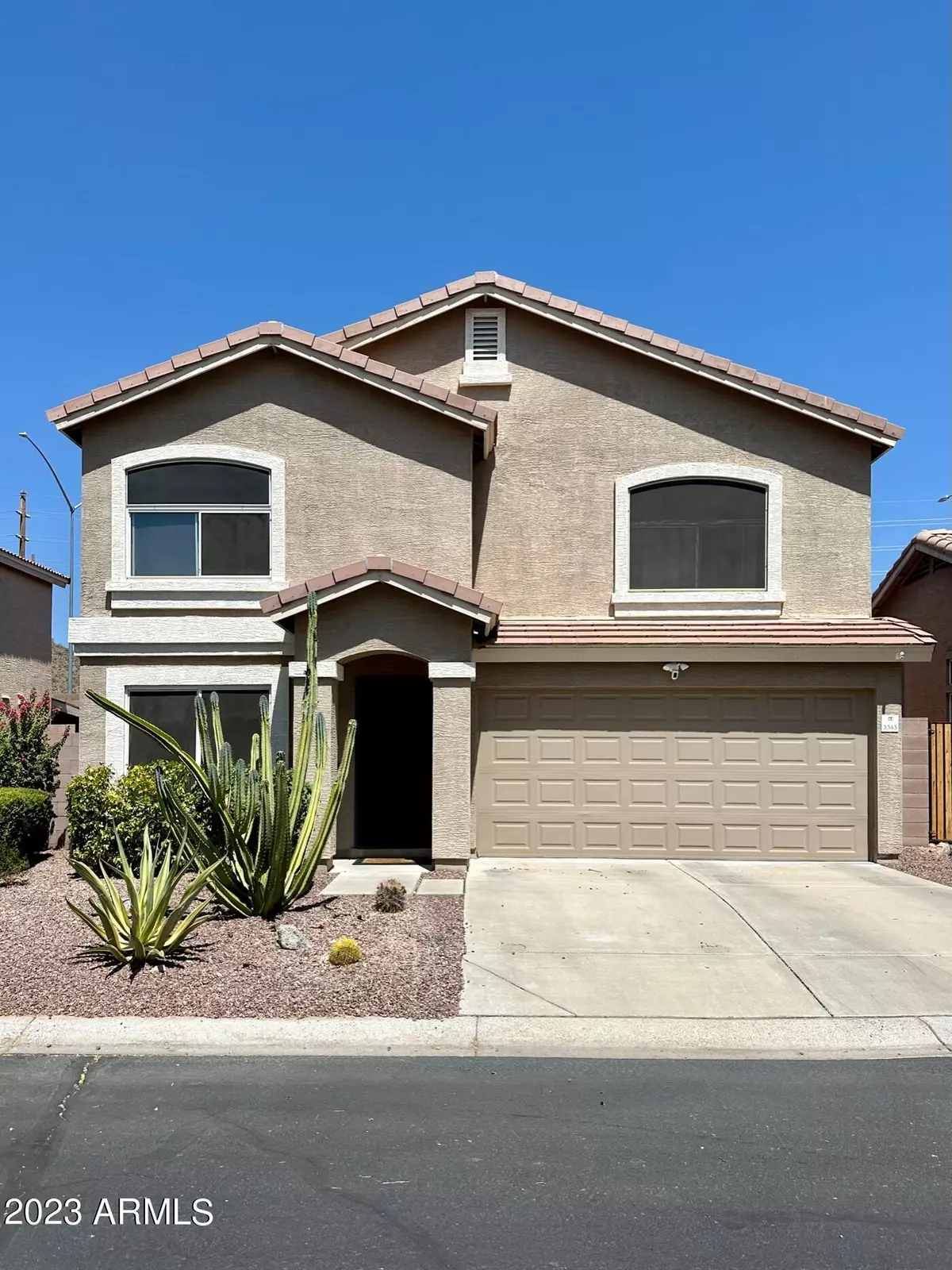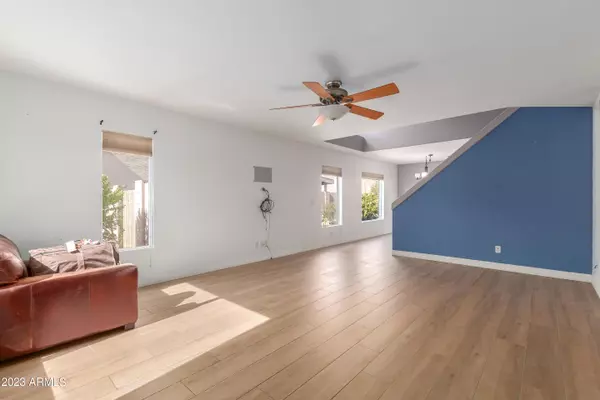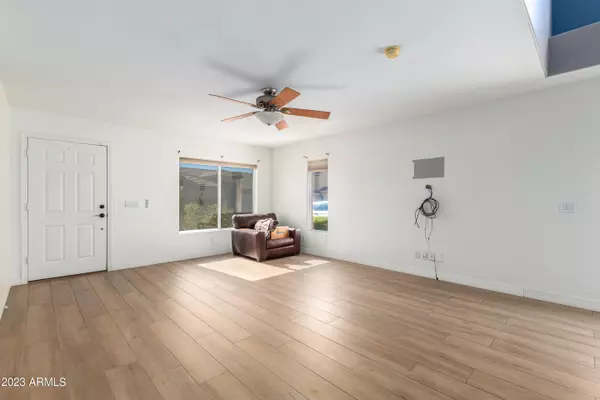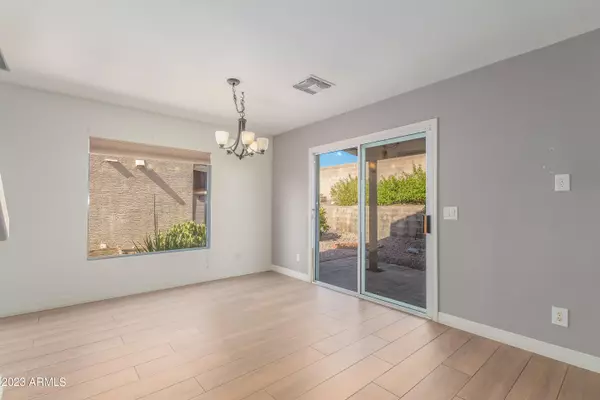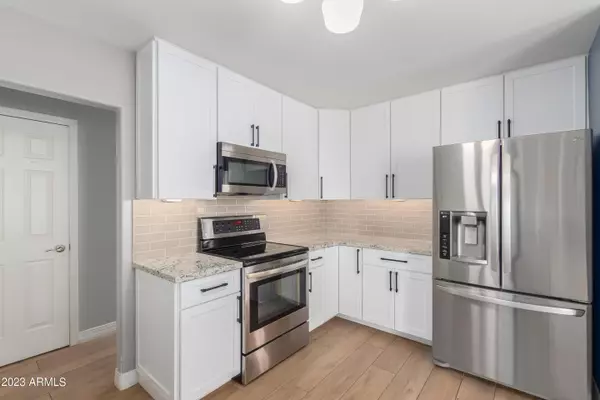$430,000
$425,000
1.2%For more information regarding the value of a property, please contact us for a free consultation.
3 Beds
2.5 Baths
1,702 SqFt
SOLD DATE : 08/28/2023
Key Details
Sold Price $430,000
Property Type Single Family Home
Sub Type Single Family - Detached
Listing Status Sold
Purchase Type For Sale
Square Footage 1,702 sqft
Price per Sqft $252
Subdivision Mountain View
MLS Listing ID 6579381
Sold Date 08/28/23
Bedrooms 3
HOA Fees $83/mo
HOA Y/N Yes
Originating Board Arizona Regional Multiple Listing Service (ARMLS)
Year Built 2001
Annual Tax Amount $1,461
Tax Year 2022
Lot Size 3,748 Sqft
Acres 0.09
Property Description
This stunning two-story home is nestled within the desirable gated Mountain View community, offering a luxurious and comfortable living experience. As you step inside, you will be greeted by an inviting living room. This move-in ready home has been tastefully updated, ensuring that all you need to do is unpack. The house boasts several recent upgrades, including a newer HVAC system, a newer water softener, a newer water heater, and a reverse osmosis (RO) system. These modern features provide convenience, comfort, and peace of mind. One of the highlights of this home is the gorgeous kitchen, featuring granite countertops, stainless steel appliances, a convenient breakfast bar, a pantry, and soft-close cabinetry. Whether you're preparing a quick meal or hosting a dinner party, this kitchen will exceed your expectations. Additionally, a loft area awaits you on the second floor, offering flexibility for a family TV area or a home office. The primary bedroom is a true retreat, featuring a large walk-in closet that offers ample storage space. The attached dual-sink bathroom is designed with both style and functionality in mind, boasting an oversized shower w/dual heads that invites you to unwind after a long day. The Mountain View community offers a range of amenities for residents to enjoy. The clubhouse is a hub of activity, housing a fitness room, community pool and relaxing spa. Conveniently located, this home offers easy access to recreational activities, freeways, shopping centers, and dining options. Whether you prefer outdoor adventures or urban entertainment, you'll find everything within close proximity.
Don't miss the opportunity to make this exquisite two-story home your own.
Location
State AZ
County Maricopa
Community Mountain View
Direction From Recker Rd. go East on McDowell Rd. Turn L on Power Rd. Turn L on Virginia St. Turn L on Silverado. The property is on the left.
Rooms
Other Rooms Loft
Den/Bedroom Plus 4
Separate Den/Office N
Interior
Interior Features Eat-in Kitchen, Pantry, 3/4 Bath Master Bdrm, Double Vanity
Heating Natural Gas
Cooling Refrigeration
Flooring Carpet, Tile
Fireplaces Number No Fireplace
Fireplaces Type None
Fireplace No
SPA None
Exterior
Exterior Feature Covered Patio(s)
Parking Features Attch'd Gar Cabinets, Dir Entry frm Garage, Electric Door Opener
Garage Spaces 2.0
Garage Description 2.0
Fence Block
Pool None
Community Features Gated Community, Community Spa Htd, Community Pool, Playground, Biking/Walking Path, Clubhouse, Fitness Center
Utilities Available SRP, SW Gas
Amenities Available Management
Roof Type Tile
Private Pool No
Building
Lot Description Desert Front
Story 2
Builder Name Montalbano Homes of AZ
Sewer Public Sewer
Water City Water
Structure Type Covered Patio(s)
New Construction No
Schools
Elementary Schools Red Mountain Ranch Elementary
Middle Schools Shepherd Junior High School
High Schools Red Mountain High School
School District Mesa Unified District
Others
HOA Name Mountain View
HOA Fee Include Maintenance Grounds
Senior Community No
Tax ID 141-93-728
Ownership Fee Simple
Acceptable Financing Cash, Conventional, FHA, VA Loan
Horse Property N
Listing Terms Cash, Conventional, FHA, VA Loan
Financing Conventional
Read Less Info
Want to know what your home might be worth? Contact us for a FREE valuation!

Our team is ready to help you sell your home for the highest possible price ASAP

Copyright 2025 Arizona Regional Multiple Listing Service, Inc. All rights reserved.
Bought with Call Realty, Inc.

