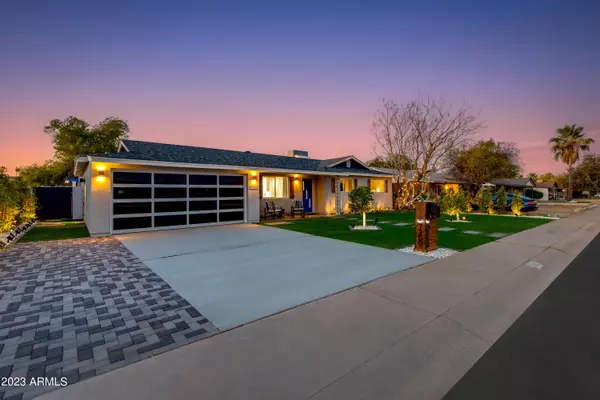$849,000
$849,000
For more information regarding the value of a property, please contact us for a free consultation.
4 Beds
2 Baths
1,879 SqFt
SOLD DATE : 08/31/2023
Key Details
Sold Price $849,000
Property Type Single Family Home
Sub Type Single Family - Detached
Listing Status Sold
Purchase Type For Sale
Square Footage 1,879 sqft
Price per Sqft $451
Subdivision New Papago Parkway 9
MLS Listing ID 6590434
Sold Date 08/31/23
Style Contemporary
Bedrooms 4
HOA Y/N No
Originating Board Arizona Regional Multiple Listing Service (ARMLS)
Year Built 1960
Annual Tax Amount $749
Tax Year 2022
Lot Size 6,964 Sqft
Acres 0.16
Property Description
PREPARE YOURSELF......EXPLORING THIS HOME FOR THE FIRST TIME WILL INDUCE A REACTION REMINISCENT OF A 'KID IN A CANDY STORE'...EXCITEMENT.....DELIGHT & SHEER JOY!! SCOTTSDALE'S PREMIER LUXURY BRAND HAS PERFECTED THE COMBINATION OF EXQUISITE DESIGN, METICULOUS CRAFTSMANSHIP & LUXURIOUS AMENITIES. EVERY SPACE HAS BEEN CREATED TO ENHANCE AN UNFORGETTABLE SOCIAL EXPERIENCE FOR FAMILY & FRIENDS!! LET THE GOOD TIMES ROLL!!! Upon arrival, the sight is picturesque, follow the garden path flanked with greenery & enter into the open concept entertainment spaces, you will not know what to look at first! WHETHER STARTING OUT, WINDING DOWN, OR LOOKING FOR AN INVESTMENT OPPORTUNITY...look no further! White Dual paned windows and sliders as well as many skylights illuminate the open concept floor plan. Porcelain tile floors throughout & Hand crafted wood detailed walls form the backdrop of the Living spaces and an 'AZ Fireplace' multi color illuminating Fireplace spans the wall of the Formal Dining Room centered with a 'Restoration Hardware' Halo Chandelier while sliders open to the outdoor terrace. A built-in BBQ & Beverage Center sits adjacent to the HEATED POOL with Baja tanning Shelf perfect to bask in the AZ sun all perfectly positioned in the magnificently landscaped backyard filled with an array of scents & colors!
The brilliantly designed 'signature designer' Kitchen is central to all the action with a large island separating the kitchen from the living rooms, but it's the appliances with gold accents that will have you in awe!! Tucked behind the custom designed barn doors is a huge laundry with floor to ceiling cabinetry with lovely pool views that will give your friends 'Laundry envy!'..oh wait, there is yet another door that leads to the blue non slip floored 2 CAR GARAGE equipped with electric charging station!!
Venturing further down the mirrored hallway to where a 4 bedroom, 2 bathroom accommodation wing awaits! Feast your eyes on 1, 2, 3 and then 4 incredible bedrooms but the primary suite has floor to ceiling coffee/ beverage or simply a book shelf feature upon entering as well as bathroom en-suite & the 2nd bathroom is almost as gorgeous as the first! POWER PACKED WITH FEATURES IT WILL BE TAD DIFFICULT TO CONTAIN YOUR EXCITEMENT!
FEATURING: Brand New HVAC System, Brand New Pebble Tech Pool with Baja Shelf, Gas Pool Heater, Tankless Water Heater, New Roof, New Lighting with 'Restoration Hardware' Halo Chandelier, New Plumbing & Electric Meter, 2 Brand New Bathrooms with Handpicked Hardware & Tiling, Gas Cooktop, Signature 2 Tone ZLine Appliances, Inside Laundry with New Washer & Dryer, All new Landscaping, Artificial Turf, Solar Lighting, Pavers, H2O System, All New Dual Pane Windows & Sliders, Custom Designed Drapery and Hardware, New Double Insulated Garage Door & Motor, with non-slip Blue Flooring, Brazilian Quartz throughout, Wood Detailed Walls and Ample off Street Parking for Many Cars.
Location
State AZ
County Maricopa
Community New Papago Parkway 9
Direction North Scottsdale Rd, E Roosevelt St, N 72nd Pl then East on Diamond St to home ion the right side.
Rooms
Other Rooms Family Room
Master Bedroom Not split
Den/Bedroom Plus 4
Separate Den/Office N
Interior
Interior Features Eat-in Kitchen, No Interior Steps, Kitchen Island, 3/4 Bath Master Bdrm
Heating Electric
Cooling Refrigeration, Programmable Thmstat, Ceiling Fan(s)
Flooring Tile
Fireplaces Type 1 Fireplace
Fireplace Yes
Window Features Dual Pane
SPA None
Exterior
Exterior Feature Covered Patio(s), Patio, Built-in Barbecue
Parking Features Dir Entry frm Garage, Electric Door Opener, Electric Vehicle Charging Station(s)
Garage Spaces 2.0
Garage Description 2.0
Fence Block
Pool Heated, Private
Community Features Near Bus Stop
Utilities Available SRP, SW Gas
Amenities Available None
Roof Type Composition
Private Pool Yes
Building
Lot Description Sprinklers In Rear, Sprinklers In Front, Grass Front, Synthetic Grass Back, Auto Timer H2O Front, Auto Timer H2O Back
Story 1
Builder Name Vicsdale Designs LLC
Sewer Public Sewer
Water City Water
Architectural Style Contemporary
Structure Type Covered Patio(s),Patio,Built-in Barbecue
New Construction No
Schools
Elementary Schools Yavapai Elementary School
Middle Schools Supai Middle School
High Schools Coronado High School
School District Scottsdale Unified District
Others
HOA Fee Include No Fees
Senior Community No
Tax ID 131-38-077
Ownership Fee Simple
Acceptable Financing Conventional
Horse Property N
Listing Terms Conventional
Financing Conventional
Read Less Info
Want to know what your home might be worth? Contact us for a FREE valuation!

Our team is ready to help you sell your home for the highest possible price ASAP

Copyright 2025 Arizona Regional Multiple Listing Service, Inc. All rights reserved.
Bought with Realty Executives






