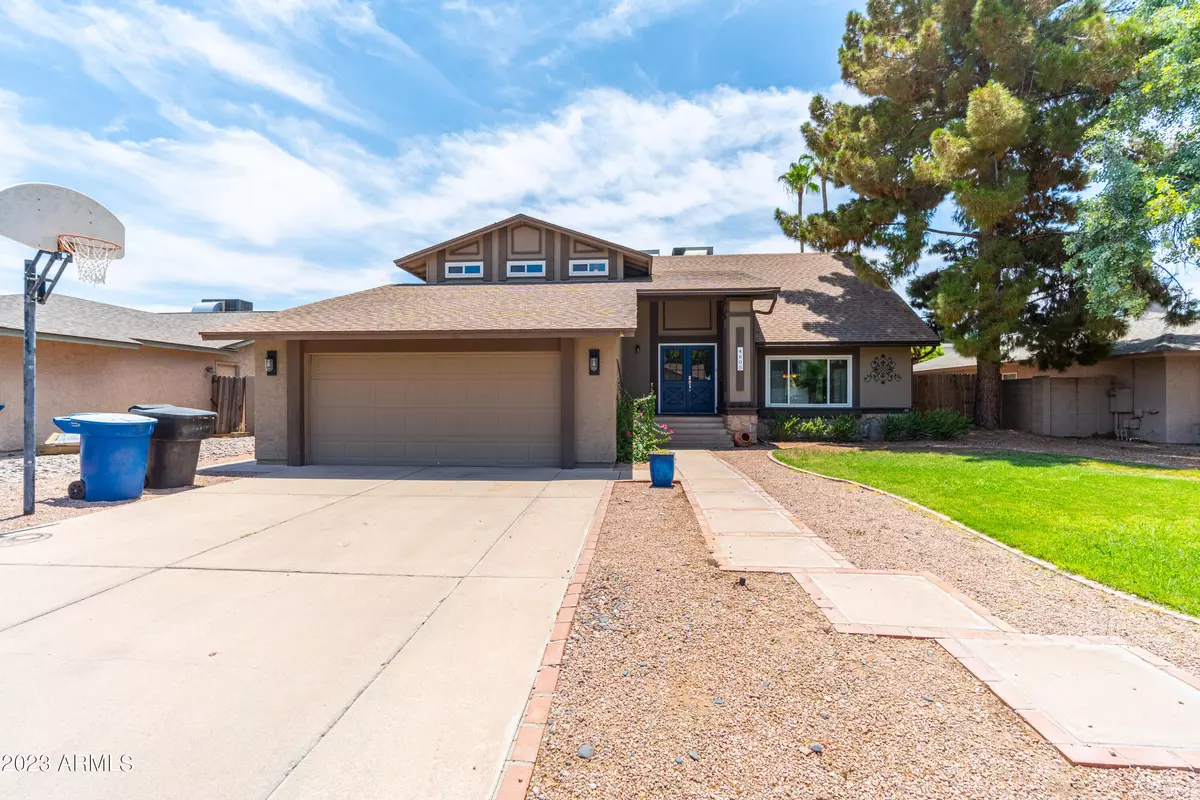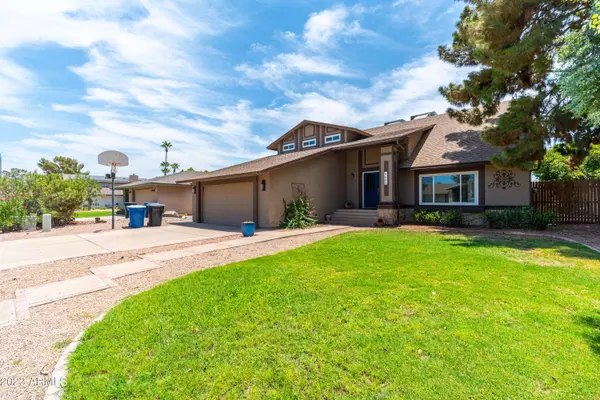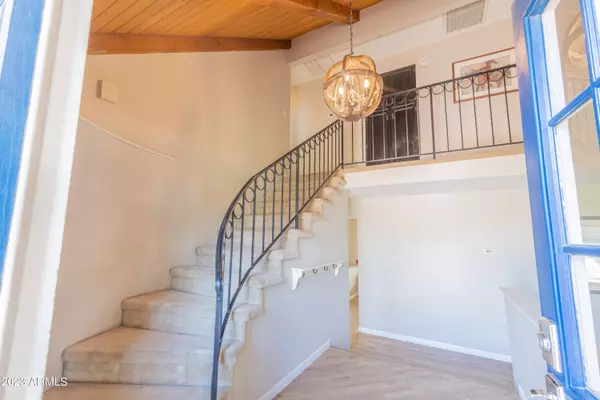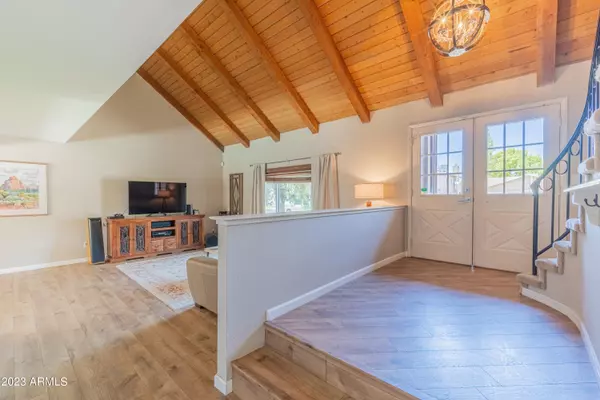$581,500
$560,000
3.8%For more information regarding the value of a property, please contact us for a free consultation.
4 Beds
2.5 Baths
2,266 SqFt
SOLD DATE : 09/01/2023
Key Details
Sold Price $581,500
Property Type Single Family Home
Sub Type Single Family - Detached
Listing Status Sold
Purchase Type For Sale
Square Footage 2,266 sqft
Price per Sqft $256
Subdivision Glenview Estates Amd
MLS Listing ID 6581123
Sold Date 09/01/23
Style Contemporary
Bedrooms 4
HOA Y/N No
Originating Board Arizona Regional Multiple Listing Service (ARMLS)
Year Built 1981
Annual Tax Amount $1,812
Tax Year 2022
Lot Size 7,928 Sqft
Acres 0.18
Property Description
So you're looking for a home in the Kyrene School District with NO HOA, on a good sized lot with 4 bedrooms and a Den-Multipurpose Room? Well this is it and it even has a pool! When you walk in you're greeted by soaring vaulted beam ceilings that set the tone. The wood floors throughout the formal, kitchen and great room are stunning but even more so are the new granite counters and new appliances in the kitchen. The great room is centered around a wood burning fireplace and custom built In entertainment center perfect for gatherings as it has access to the backyard. On the main level you'll find a Den-Multipurpose Room that is perfect for your home office, playroom, workout space or whatever you'd like. Ohhh, and there are NEW windows throughout the home! Upstairs you'll find the spacious Primary Suite with soaker tub, updated vanity and separate shower. The 2nd bath is also upstairs along with 3 more nicely sized bedrooms. Outback is a large sparkling pool with a new pump and filter, nicely sized grassy area to play in and a large, relaxing covered patio. This home is just minutes to Intel, the Chandler Mall and a quick 20 minute drive to Phoenix Sky Harbor Airport. There aren't many properties like this on the market right now so make sure you make time to take a look at this one.
Location
State AZ
County Maricopa
Community Glenview Estates Amd
Direction From Chandler Blvd go South on Terrace Rd. Go Left/East on Mercury Way. Home will be on your right about half way down the street.
Rooms
Other Rooms Great Room
Master Bedroom Upstairs
Den/Bedroom Plus 5
Separate Den/Office Y
Interior
Interior Features Upstairs, Breakfast Bar, Vaulted Ceiling(s), Pantry, Double Vanity, Full Bth Master Bdrm, Separate Shwr & Tub, High Speed Internet, Granite Counters
Heating Electric
Cooling Refrigeration, Ceiling Fan(s)
Flooring Carpet, Tile, Wood
Fireplaces Type 1 Fireplace, Family Room
Fireplace Yes
Window Features Double Pane Windows
SPA None
Exterior
Exterior Feature Covered Patio(s), Patio
Parking Features Electric Door Opener
Garage Spaces 2.0
Garage Description 2.0
Fence Block, Wood
Pool Private
Utilities Available SRP
Amenities Available None
Roof Type Composition
Private Pool Yes
Building
Lot Description Grass Front, Grass Back
Story 2
Builder Name ELLIOTT HOMES
Sewer Public Sewer
Water City Water
Architectural Style Contemporary
Structure Type Covered Patio(s),Patio
New Construction No
Schools
Elementary Schools Kyrene De La Paloma School
Middle Schools Kyrene Del Pueblo Middle School
High Schools Corona Del Sol High School
School District Tempe Union High School District
Others
HOA Fee Include No Fees
Senior Community No
Tax ID 301-89-396
Ownership Fee Simple
Acceptable Financing Cash, Conventional, FHA, VA Loan
Horse Property N
Listing Terms Cash, Conventional, FHA, VA Loan
Financing Conventional
Read Less Info
Want to know what your home might be worth? Contact us for a FREE valuation!

Our team is ready to help you sell your home for the highest possible price ASAP

Copyright 2025 Arizona Regional Multiple Listing Service, Inc. All rights reserved.
Bought with Hague Partners






