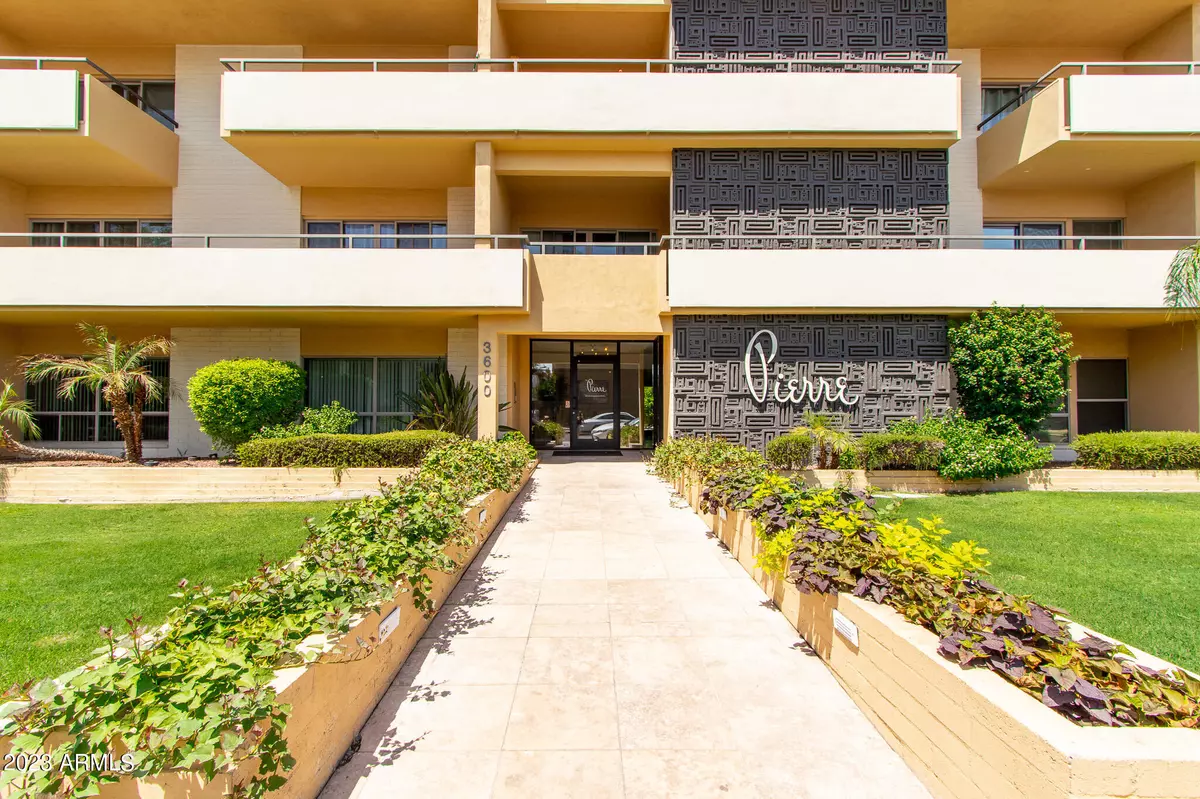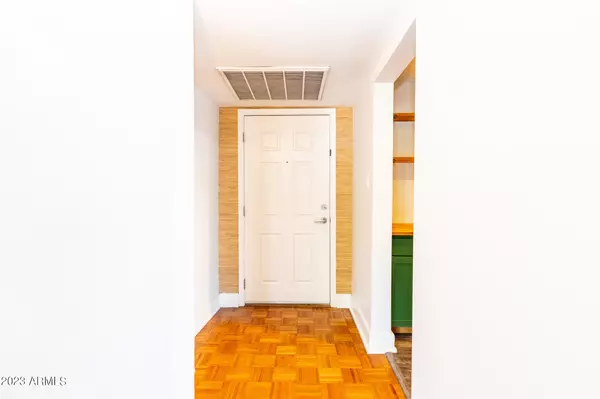$412,000
$425,000
3.1%For more information regarding the value of a property, please contact us for a free consultation.
3 Beds
2 Baths
1,706 SqFt
SOLD DATE : 09/01/2023
Key Details
Sold Price $412,000
Property Type Condo
Sub Type Apartment Style/Flat
Listing Status Sold
Purchase Type For Sale
Square Footage 1,706 sqft
Price per Sqft $241
Subdivision Pierre On 5Th Avenue Condominium Amd
MLS Listing ID 6587464
Sold Date 09/01/23
Bedrooms 3
HOA Fees $467/mo
HOA Y/N Yes
Originating Board Arizona Regional Multiple Listing Service (ARMLS)
Year Built 1961
Annual Tax Amount $2,567
Tax Year 2022
Lot Size 1,718 Sqft
Acres 0.04
Property Description
Welcome home to The Pierre, a stylish mid-century building in the heart of midtown Phoenix! Your new place is perfectly situated on the 2nd floor, and being a corner unit, it provides not one, but three private balconies.
The original parquet flooring provides timeless appeal and style, not to mention quality, and the home is amongst the most spacious of all units in the building. All appliances stay for your enjoyment, including the wine fridge. Enjoy the community pool, a MUST have in our fair city, secured and gated parking, and locked entry into the lobby. Building and home have been well maintained and cared for. You can have it all here: stylish living, peaceful surroundings, and convenience (walk to groceries and light rail!). It's time to live your best life at The Pierre!
Location
State AZ
County Maricopa
Community Pierre On 5Th Avenue Condominium Amd
Direction East on Osborn, North on 5th Avenue to 3600
Rooms
Other Rooms Great Room
Den/Bedroom Plus 3
Separate Den/Office N
Interior
Interior Features Eat-in Kitchen, Breakfast Bar, Elevator, No Interior Steps, Full Bth Master Bdrm, Separate Shwr & Tub, High Speed Internet
Heating Electric
Cooling Refrigeration
Flooring Laminate, Tile, Wood
Fireplaces Number No Fireplace
Fireplaces Type None
Fireplace No
Window Features Double Pane Windows
SPA None
Exterior
Exterior Feature Balcony
Parking Features Electric Door Opener, Assigned, Gated
Carport Spaces 1
Fence Block, Wrought Iron
Pool None
Community Features Community Pool, Near Light Rail Stop, Near Bus Stop
Utilities Available APS
Amenities Available Management, Rental OK (See Rmks)
Roof Type Built-Up
Private Pool No
Building
Lot Description Corner Lot, Grass Front
Story 3
Builder Name Unknown
Sewer Public Sewer
Water City Water
Structure Type Balcony
New Construction No
Schools
Elementary Schools Encanto School
Middle Schools Osborn Middle School
High Schools Central High School
School District Phoenix Union High School District
Others
HOA Name Pierre on 5th Condom
HOA Fee Include Maintenance Grounds
Senior Community No
Tax ID 118-30-326
Ownership Condominium
Acceptable Financing Cash, Conventional
Horse Property N
Listing Terms Cash, Conventional
Financing Conventional
Read Less Info
Want to know what your home might be worth? Contact us for a FREE valuation!

Our team is ready to help you sell your home for the highest possible price ASAP

Copyright 2025 Arizona Regional Multiple Listing Service, Inc. All rights reserved.
Bought with My Home Group Real Estate






